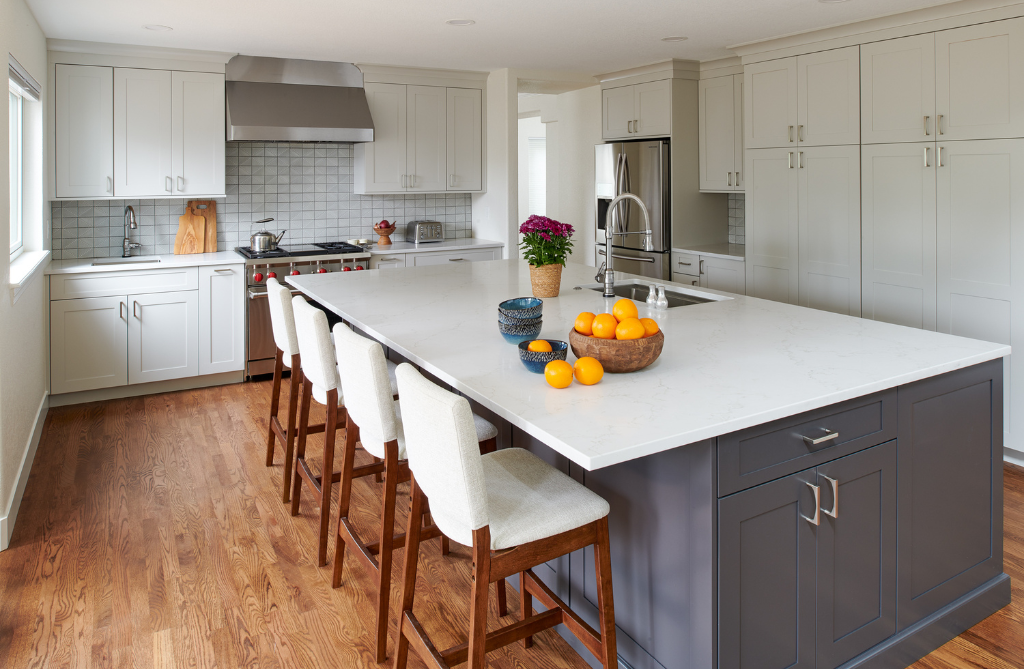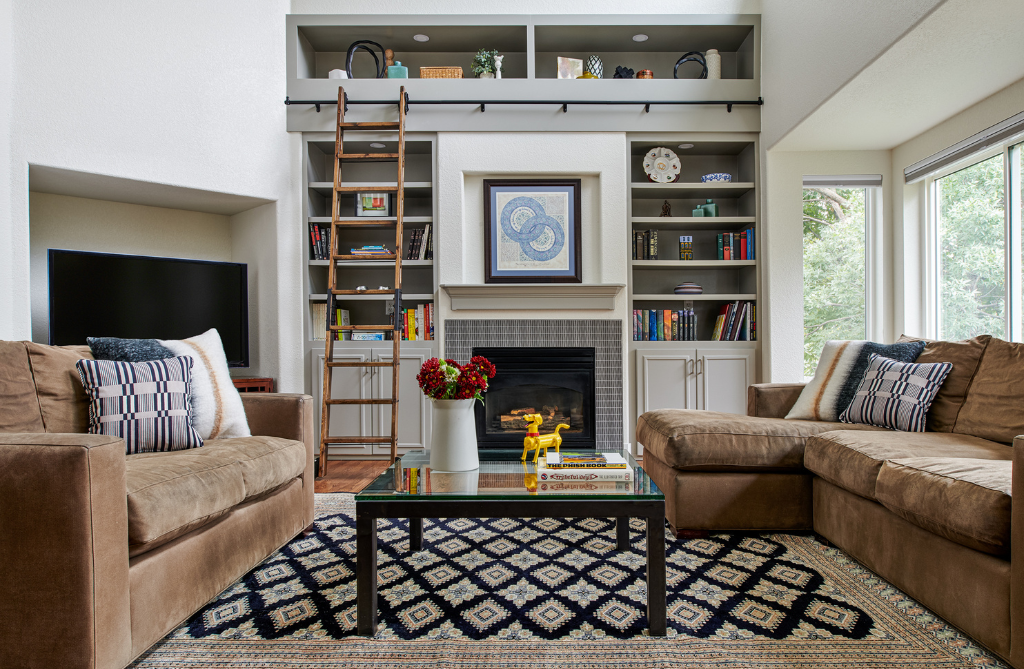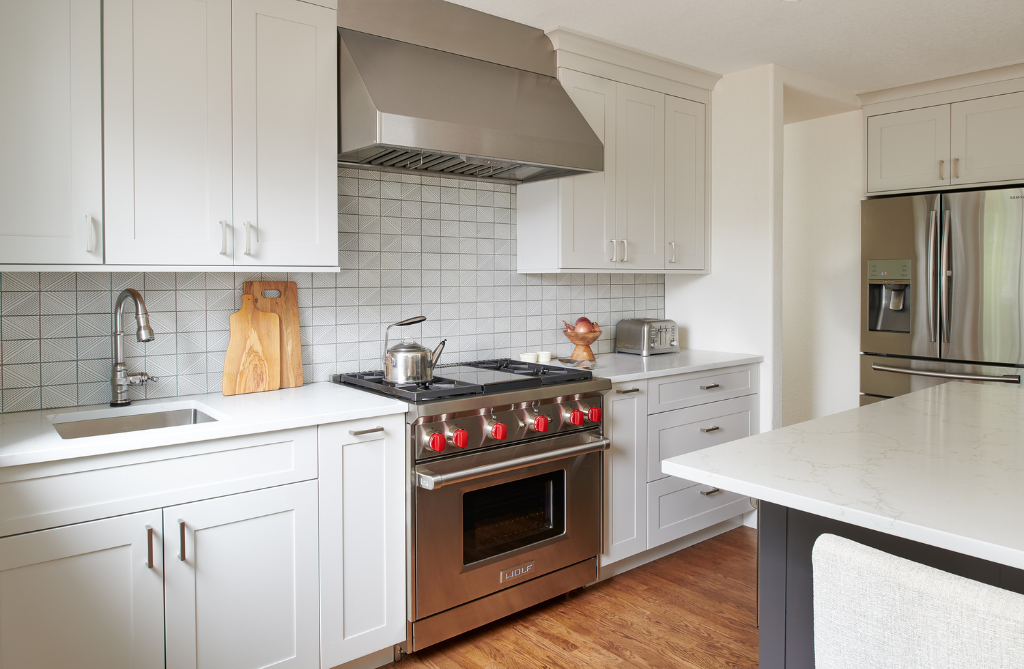
The Best Kitchen Before & After

We recently completed this very dramatic kitchen remodel with some great clients in Westminster, CO. The clients came to us for a kitchen remodel, plus a refresh on the adjoining spaces. They had lived in the home for 18 years and had been busy with careers and raising their family. Now that the kids are older, and the home has experienced 18 years of life, they were ready for a major overhaul.
Our best clients are often in this phase of life; they’ve been so busy raising their kids for 10+ years that the home improvements are put aside. When the kids are in high school or college, our clients finally have a moment to breathe and are ready to improve their homes’ functionality for the next 10 years or next phase of life.
Kitchen
Our clients’ description of the kitchen included that they “hated it all”. It was dated and not functional, especially with multiple cooks in the kitchen. He is an avid cook, and the kitchen’s inefficient layout made him crazy. Meanwhile, she desired a kitchen with a place for everything, to minimize the clutter.
Our diagnosis of the original kitchen design was an awkward space that included both a peninsula and an island; neither of which was really large enough to be functional. A cooktop was in the small island, providing little prep space and not allowing any other functions at the island. This also put the cooktop right in the middle of everything, including all traffic patterns through the room.
Across from the island and cooktop was the peninsula that fully separated kitchen from family room, especially with the (dated) raised bar. The raised bar was never used and the location put bar stools right in the walkway.
The two good features of the original kitchen design were a large walk-in pantry that provided a lot of storage and the sink looking out of the window to a lovely mountain view.
Our Design Solution
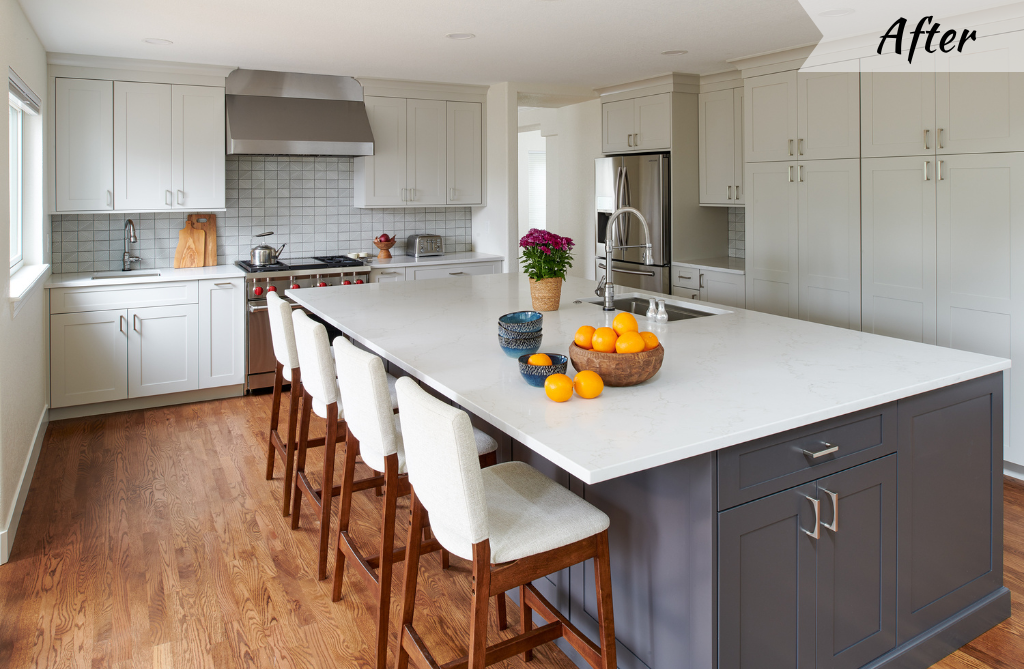

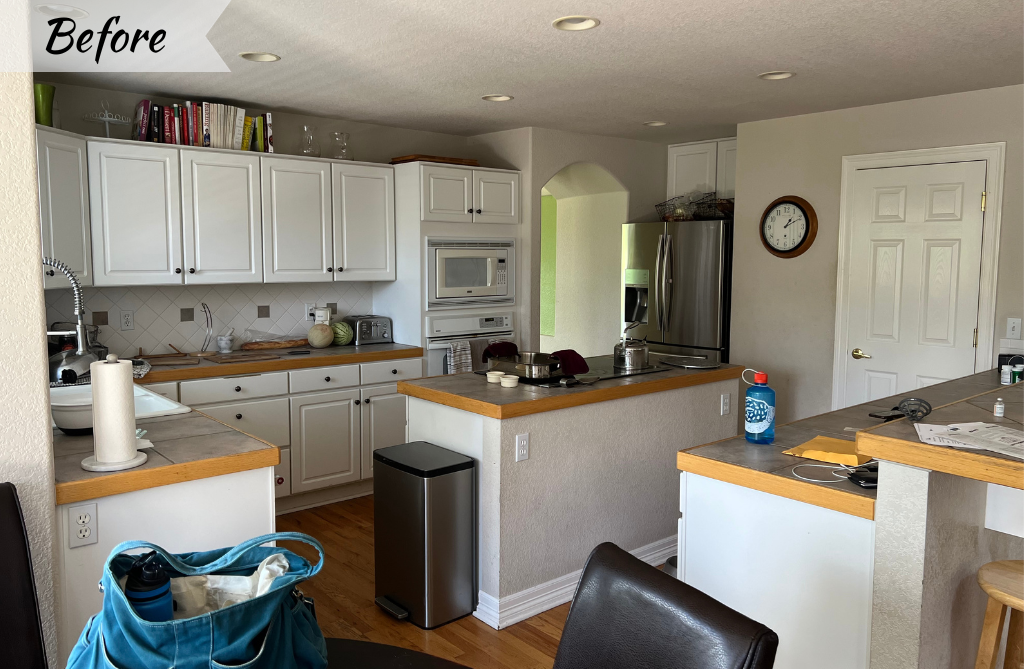
Our kitchen design plan removed the island, peninsula and the cabinetry in front of the window. We combined these all into one larger center island that serves as storage, clean up space, eating space and now houses an ice maker. The sink still has the view of the Boulder Flatirons, but also allows for conversation with family members or guests.
Next, we created a chef-worthy cooking center that includes a 36 inch Wolf gas range, industrial hood vent and prep sink. Now the cooking functions have a dedicated space and there is room for the whole family to be in the kitchen together. The range is flanked by smart storage including a pull out spice and oil rack and a pull out that houses cooking utensils to minimize countertop clutter.

The design required that we maintain the same pantry and cabinet storage and countertop prep space. While the old island and peninsula combo were awkward, they did provide a lot of storage. To ensure that our clients didn’t lose an inch of storage, we calculated the linear feet to be sure we met (actually exceeded) the original design.
Initially the clients wanted to keep the walk-in pantry. However, we were able to show them that pantry cabinets with roll out shelves would be more efficient, easier to access and look beautiful.
In all the kitchens that we remodel we include some “must have” features : taller cabinets that extend to the ceiling, hidden trash and recycling, and smart, hidden functions. In this kitchen we have the pullouts in the cooking area, charging drawers for devices and a special place for the dog food.
One of the client desires has become my favorite all time requests, they wanted a “kitchen that is fun to be in”. I think we delivered on this. Do you agree?
Family Room
The kitchen is adjacent to the family room, so it was important to design these 2 spaces together, especially with the kitchen remodel opening the two rooms to each other.
The family room is a double height and the original design of the home tried to make something interesting of the double height space. In the original design, the fireplace and bookcases were on the right track. But the choice in filling the space above missed the mark. It was an over elaborate design with arches and columns. The arched niche called for a really large piece of art, which the clients struggled to find and this space was left empty for 18 years.
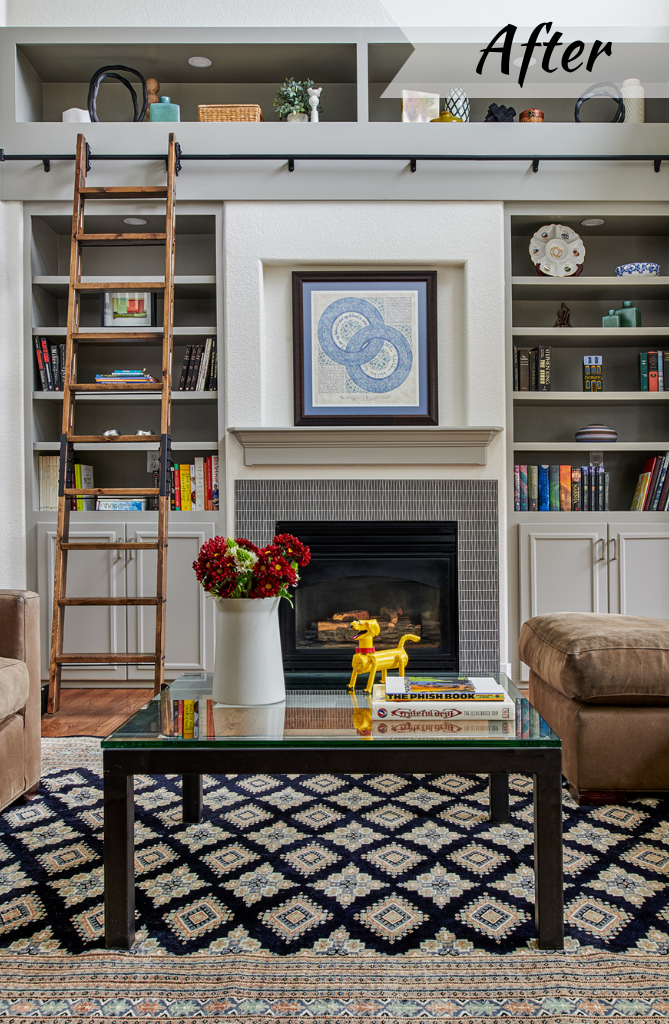

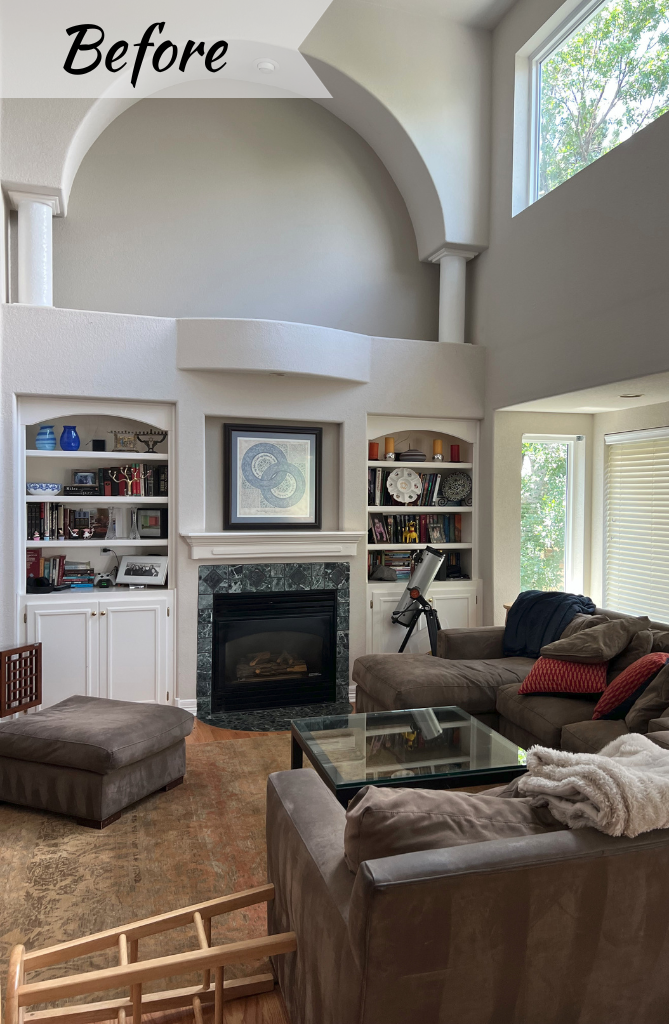
Our Design Solution
Our interior design plans kept the original fireplace and bookcase and simplified the space by eliminating the arches and columns. We added lighting in the shelves and replaced the tile around the fireplace. To take up space in the double height room, created an extension above bookcases with a library ladder for access.
And who doesn’t want a library ladder in their home??
Want more dramatic before and after interior design projects? Check out these past articles.
1890’s Home Goes From Dated to Fresh Farmhouse
Modern Townhome Kitchen Design
Before & After Luxury Bathroom Remodel

