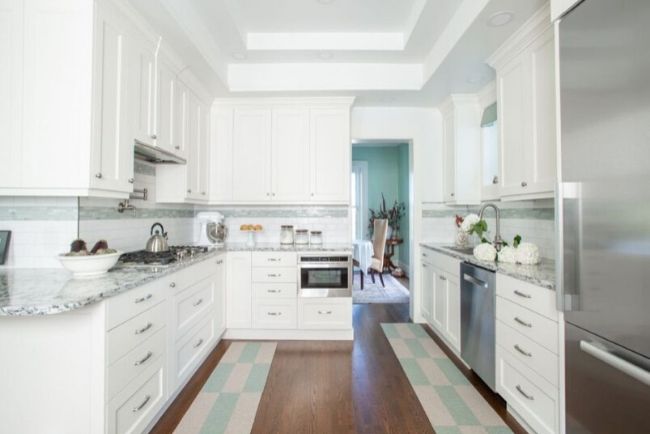
1890’s Home Goes from Dated to Fresh Farmhouse
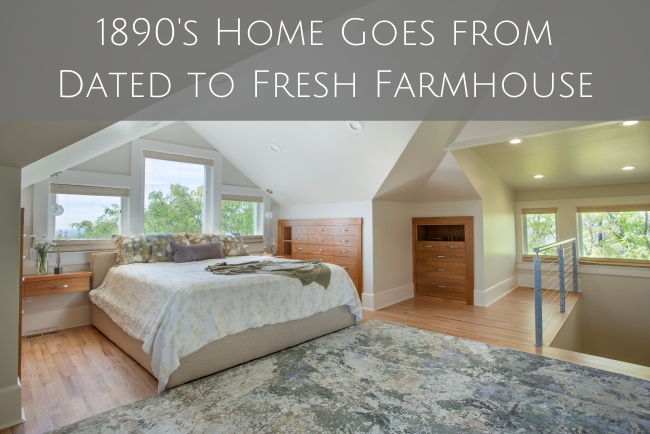
A Prairie-style home, one of the oldest homes in Westminster, Colorado, was due for a major update. Meanwhile, the clients wanted to add a proper master suite. The best place for it was to pop the top and move into the attic. The result is a home that is family-friendly for 21st century living with a modern surprise in the attic.
Kitchen
The kitchen was last remodeled in the 1960’s and the Beautiful Habitat team gave it a full update to 21st century living. We chose off-white shaker cabinets to honor the 1890’s origin of the home with a traditional, farmhouse feel.
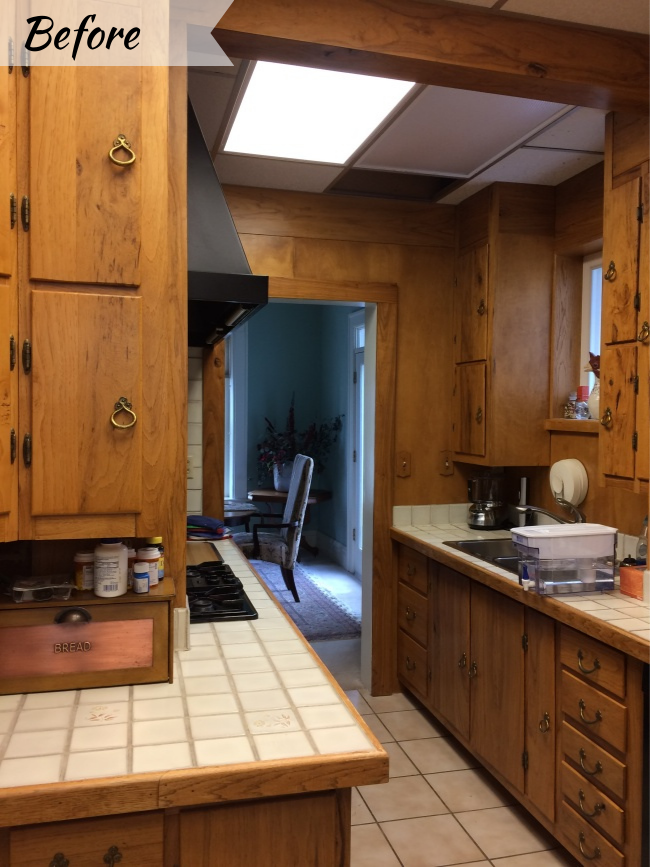
While I enjoy creating beautiful spaces, I really love the problem solving aspects of my job. In this case, we had a tight footprint that would not accommodate an island. How could we maximize the function and flow of this kitchen with the restrictions? By removing the original brick chimney, we were able to widen the original galley kitchen. We designed a peninsula to wrap around the corner, more than doubling the original workspace and opening the kitchen into the living room.

Another challenge came in the form of a large beam required to carry the weight of the new master suite. The beam location disrupted our original plans for the upper cabinets. Our solution was a true collaboration of ideas between the home owner, general contractor and Beautiful Habitat. Our solution was a tiered coffered ceiling. It hides the beam, creates a custom decorative element, and still maintains the beautiful high ceilings. No ugly soffits here!

Bathroom
The second floor had one three-piece bathroom for all four bedrooms. Now the second floor bathroom is a spacious and luxurious sanctuary. To achieve this major expansion, we took one of the four bedrooms; a portion of the room became the stairs to the third floor. The rest of the room was combined with the old bathroom.
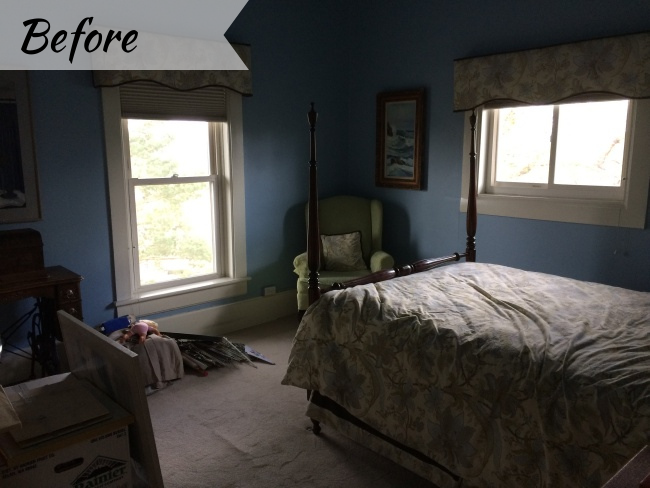
The former tiny bathroom now features a large double sink and makeup vanity. The show stopper of the design is the large-scale floral wallpaper with matching window valances. To add fun, color, and personality, we matched the custom cabinets to the blue-green colors from the wallpaper and valances. We pulled the red accent from the flowers to the mirrors. Continuing our design aesthetic to honor the origins of the home, we have a traditional free-standing slipper tub.

A new spacious shower fills the whole foot print of the previous bathroom. The shower design includes a bench seat, recessed storage, and focal design of decorative sea glass and marble tiles.
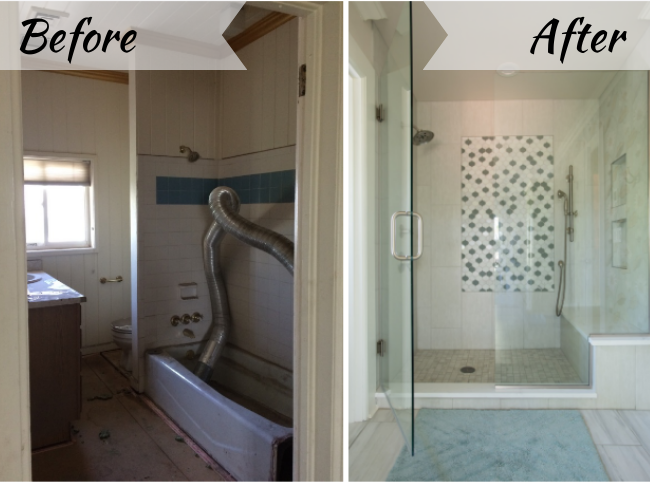
Master Suite
It’s always a joy to create a space that did not exist before. In this case, we created a brand new master suite by “Popping the Top” into the attic.
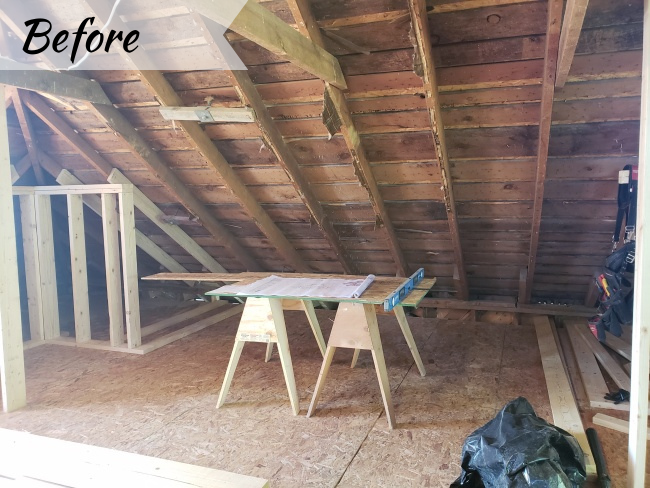
Our client, an artist, has always loved a more modern design style. But the bones and history of this charming house really call for a traditional design. We were able to create a more contemporary retreat in the new master suite. The new dormers and third floor hideaway have the atmosphere of a luxury treehouse. We kept everything light and bright with clean lines in the furniture. The abstract area rug creates the subtle color scheme.

Another opportunity to satisfy my problem solving obsession: how to create storage and function with the roof pitches and dormers. The solution: where the roof pitch dropped below 5ft high, we “pushed” into the cavities to capture more space. In those cavities we created his and hers dressers recessed into the walls. To keep the modern design, the dressers were custom built in natural cherry. The cabinet –maker is a true craftsman and carefully lined up the exquisite wood graining along the front of each built-in.
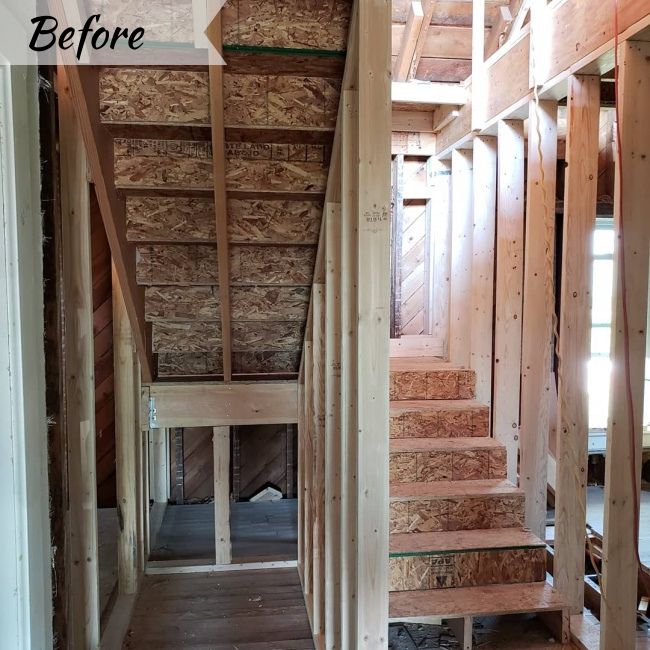

Stairs to the new attic Master suite feature tread lights for cool and subtle lighting. These stairs were 1/3 of a former bedroom. The rest of that bedroom was converted into the new traditional bathroom.
I am very proud to have been a part of this design. Our clients are thrilled with the refreshed look and improved function of the whole home. We were able to fill her desire for a modern space in the attic loft. We solved problems, we created beauty, and we built relationships with a wonderful client and a team of builders we can’t wait to work with again. Would it be too much to call it perfect? I think not.
Watch a video of the whole transformation here.
To see more of this project, see the whole project portfolio
Want to know more about Pop-Top Additions? A blog post is coming soon. In the meantime, see our Pop Top project in the Wash Park neighborhood
