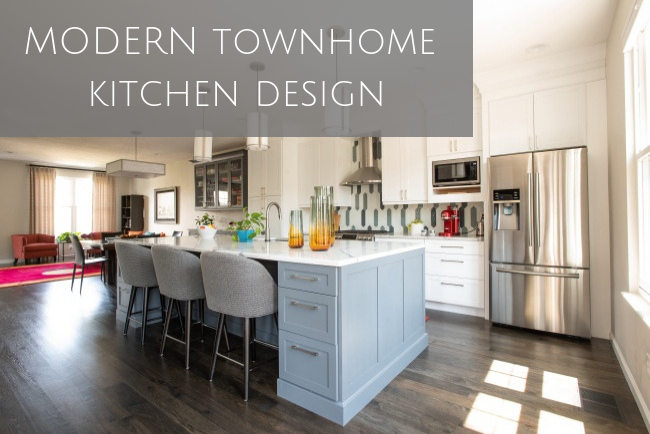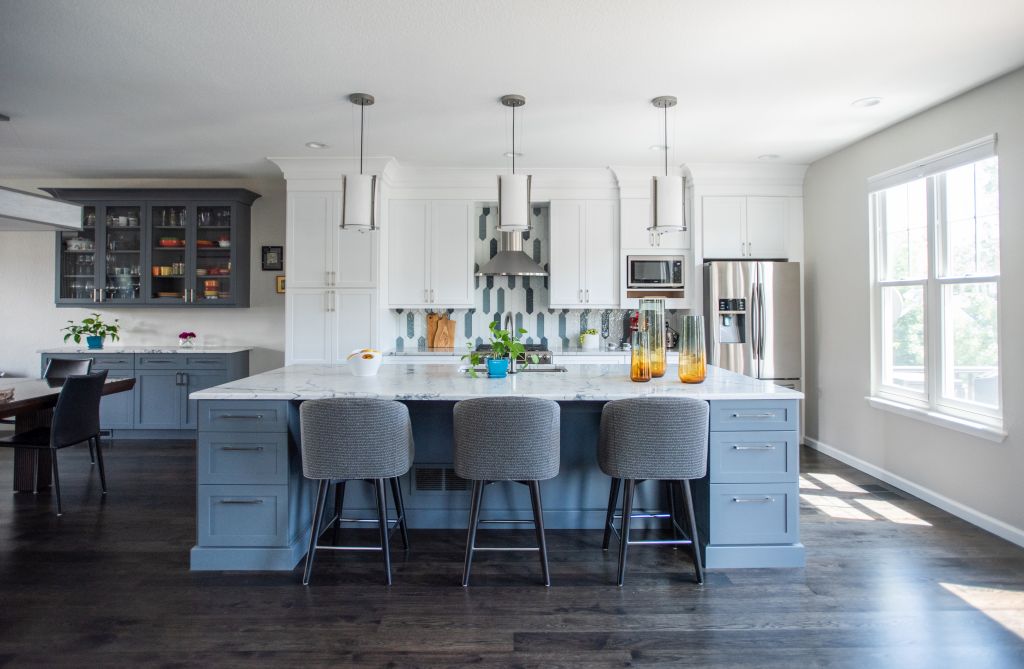
Modern Townhome Kitchen Design
Living large in a smaller space
Welcome to our most recently completed remodel and interior decorating project! At Beautiful Habitat, every project on which we work becomes special to me. The rooms and homes become like my children, and I so enjoy all of the clients whom we meet and get to know over the course of their projects. This Westminster townhome was no exception.
On this project, our clients had a long term vision of relocating back to Colorado to enjoy retirement and be closer to grandchildren. They purchased this Denver townhome as a base for visiting Colorado for 5 years. When the timing was right, they were able to sell their larger home and move to Colorado permanently. They contacted Beautiful Habitat with the intention of a complete renovation to the kitchen and master bathroom and decorating the adjoining living spaces.
I especially enjoy working with clients in the downsizing process. Luxury downsizing, or “rightsizing”, is all about living with less — but living better. Downsizing is about simplifying your home so you can spend energy in other areas of your life – like time with the grandkids. Smaller homes also create an opportunity to get very clever about storage and creating multi-functional spaces. I love the challenge of maximizing a smaller space!
The Kitchen Remodel
Function First
This kitchen needed several functional upgrades in addition to a new look. Our clients had a couple of primary complaints about the kitchen: the area around the range offered very little prep space, and the island. The location of the island was several feet away from the range, and although the island was large, the 2 levels with a countertop and a bar top broke it up and made it much less functional. Another challenge was created by the mechanical chase, which carries the water and HVAC from the first floor to the third floor, which sits in the middle of the room.
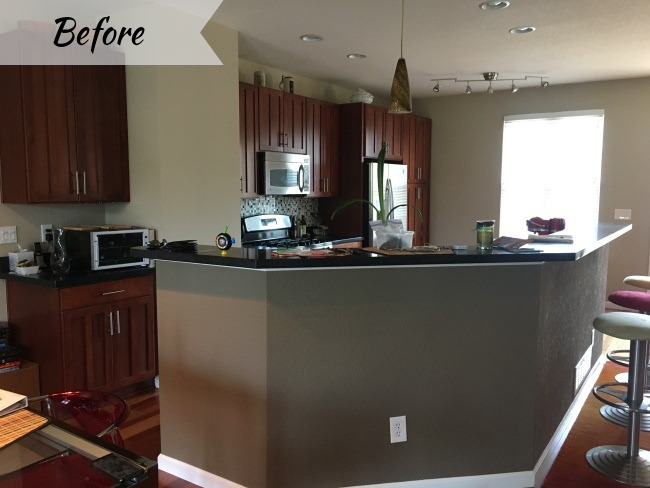
To create a kitchen design that better works for our clients, we started with the long wall, on which the refrigerator and range sit. We moved the pantry from the far right to the far left to create more prep space near range. Moving the pantry also solved the problem of the mechanical chase bisecting the room. The new pantry is actually a shallow pantry in front of the mechanical chase. We designed a custom side panel to the pantry that also hides the chase. The result is that the kitchen is anchored on the left side by the pantry and the old, ugly chase is completely concealed. In addition, a shallow pantry is a practical solution and easier to use. Anyone who has had a deep pantry can tell you, items always get lost in the back.

Island Time
Next we addressed the kitchen island location, shape, and size. The original island was placed awkwardly in the room leaving an unusable space by the back door and several feet from the range wall. It was too far from the range to provide prep space and too far from the refrigerator and pantry to provide a landing space. This odd placement left unusable space near the back door, while also crowding the dining room.
Our kitchen design plan moved the island to optimal placement within the kitchen (centered) and enlarged it to 120” wide by 55” deep. The goal was to increase island size and improve function by having it placed closer to range and create a large work space for rolling out cookie dough with the grandkids. With the island at one height, instead of two, the whole kitchen feels bright and open and the island now provides adequate workspace on all sides. The island is now larger, while actually taking up less space in the dining area because we shifted the entire island toward the back wall in order to fill that awkward dead space by the back door.
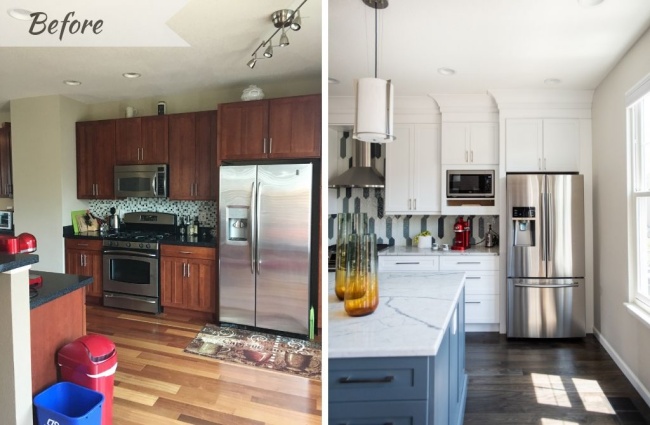
I always strive for maximum functionality in every space we design. As I mentioned, this becomes more important in smaller spaces. To maximize our storage on the main level, we started by adding storage in front of island. Two base cabinets anchor the island ends. These create additional storage for infrequently used kitchen appliances, as well as games and crafts for the grandkids.
Bonus: the top drawers contain a built-in charging station, so all devices can be charged with out cluttering the countertop!
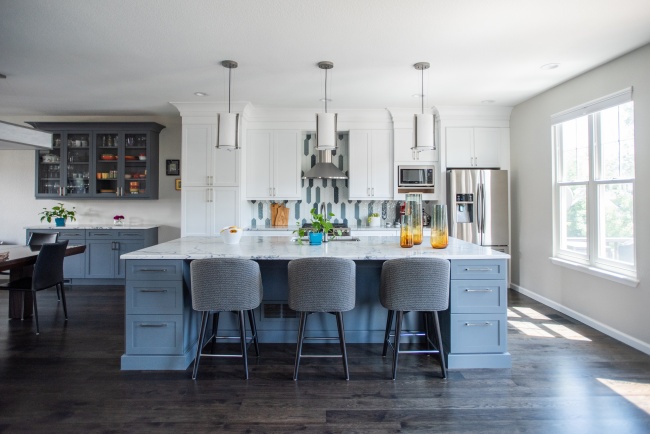
Dining Room
We also created a built-in buffet in the dining space. The new buffet is functional, providing extra storage, display for colorful dishes and a serving station for the dining room. It is equally an esthetic feature to the whole design because it bridges the kitchen to the living room through the dining room. By using the charcoal grey paint on the island and buffet, it ties the three spaces together into a cohesive home.
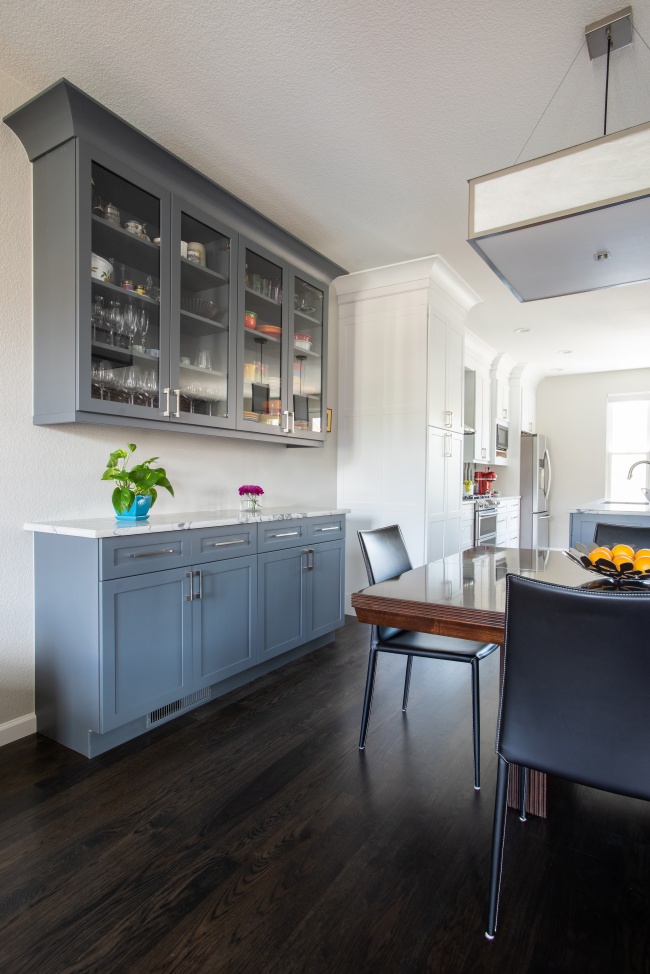
Making It Beautiful
We put a lot of thought into the function and flow when we redesigned this kitchen. But now let’s talk aesthetics. We also wanted this space to be beautiful and to reflect the client’s taste. The clients specifically requested grey and white cabinets as a dramatic change from the cherry cabinets in the old kitchen. And I agreed with the gray and white cabinets to help compliment the brick wall in the sitting area. The white and gray paint create a nice balance to the feature wall of exposed brick.
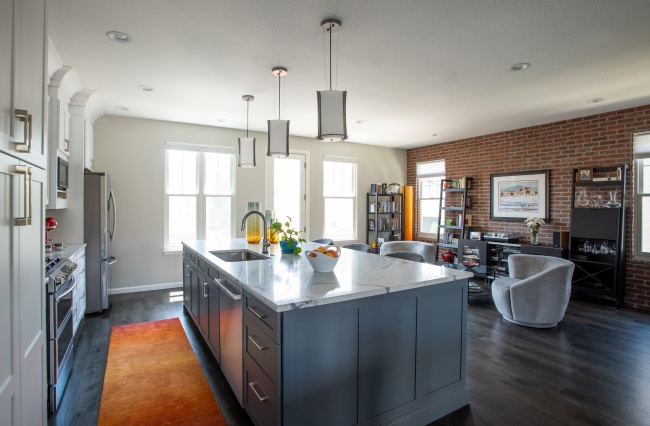
We topped the cabinets with a quartz countertop with a lot of veining. The veining adds interest over such a large island. Next, we selected stunning glass tiles for the backsplash. This glass is beautiful on so many levels – the elongated diamond shape, a wavy texture, and combing three colors. We thought out-of-the-backsplash-box to install these tiles vertically instead of the traditional horizontal. The vertical installation adds interest and a modern edge. And finally, we mixed 3 colors together in a random pattern.
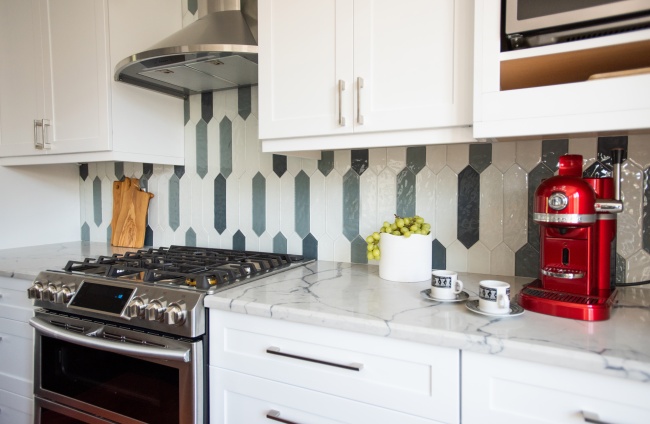
Light it up
Our clients favor modern design and we added this with all new lighting in brushed metal and white swirled glass. We started with the large square pendant to compliment the square dining table that they already owned. We coordinated those with three oversized pendants over the island. The kitchen island is now so large and the ceilings are high, making the oversized pendants the perfect compliment to the interior design.
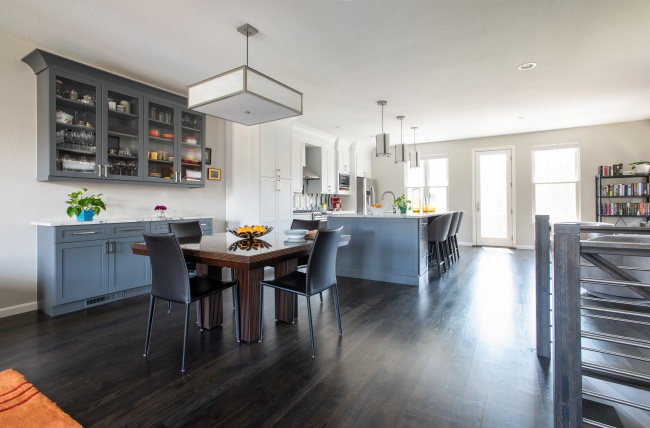
Time to Decorate
And finally, we added the decorative touches. Our clients like color and preferred warm tones of orange and red to warm up the white and grey kitchen. We complimented their existing modern area rugs and artwork with new drapery and chairs. For the drapery, we chose a silvery grey fabric with a geometric pattern in orange. We upholstered the side chairs in an inviting red and orange tweed fabric.
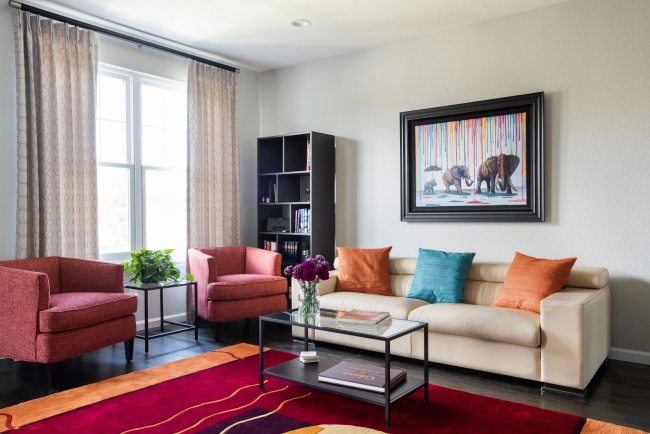
Our next blog post will include the master bathroom remodel of this same home. Be sure to watch for that post!
For more kitchen design inspiration,
https://beautifulhabitat.com/category/kitchen-design/
Want to know more about luxury downsizing?
Luxury Downsizing: Simplify to Increase Your Home’s Function
Looking for more inspiration for your townhome? Check out our Ebook on Townhome Living

