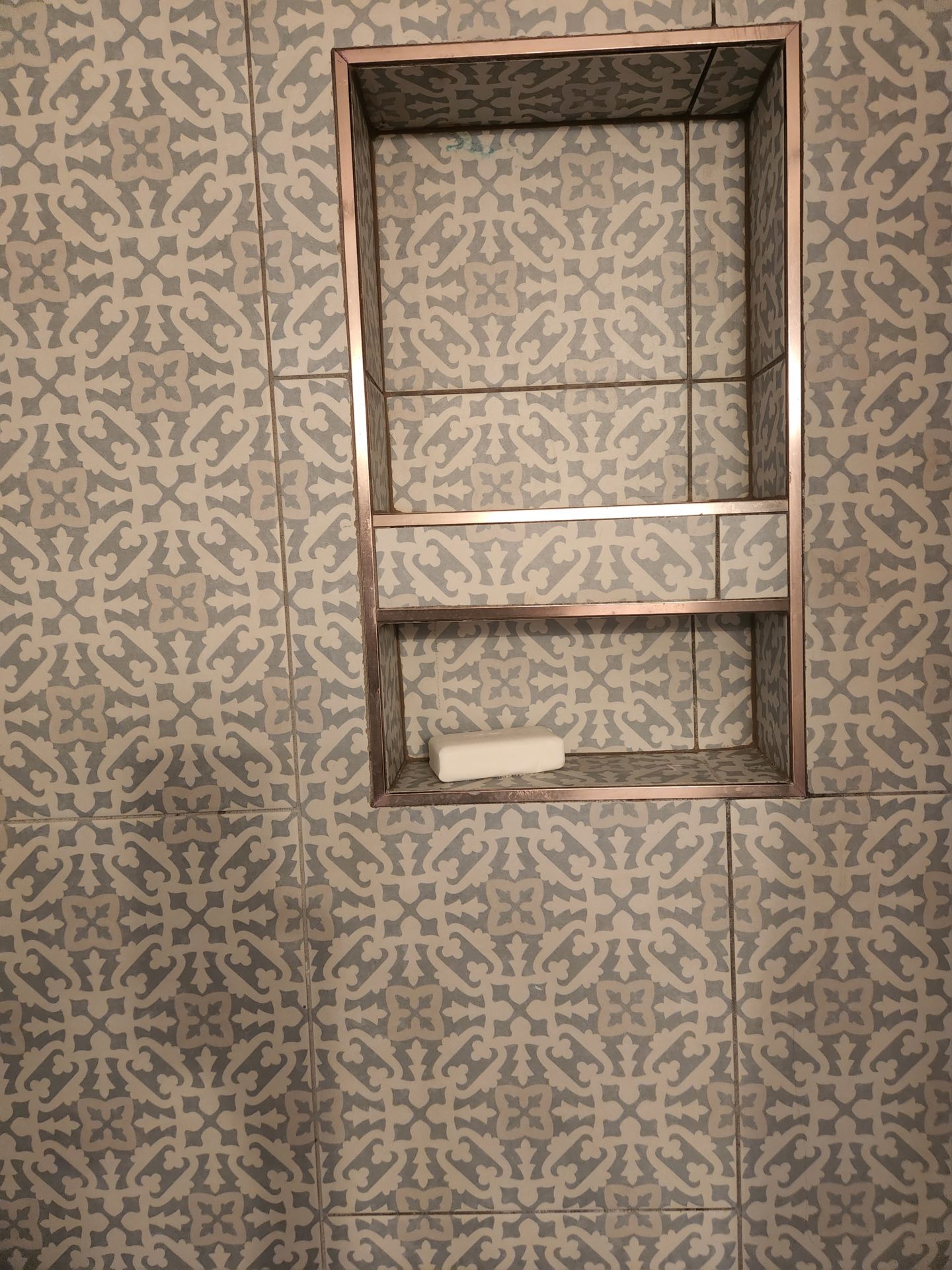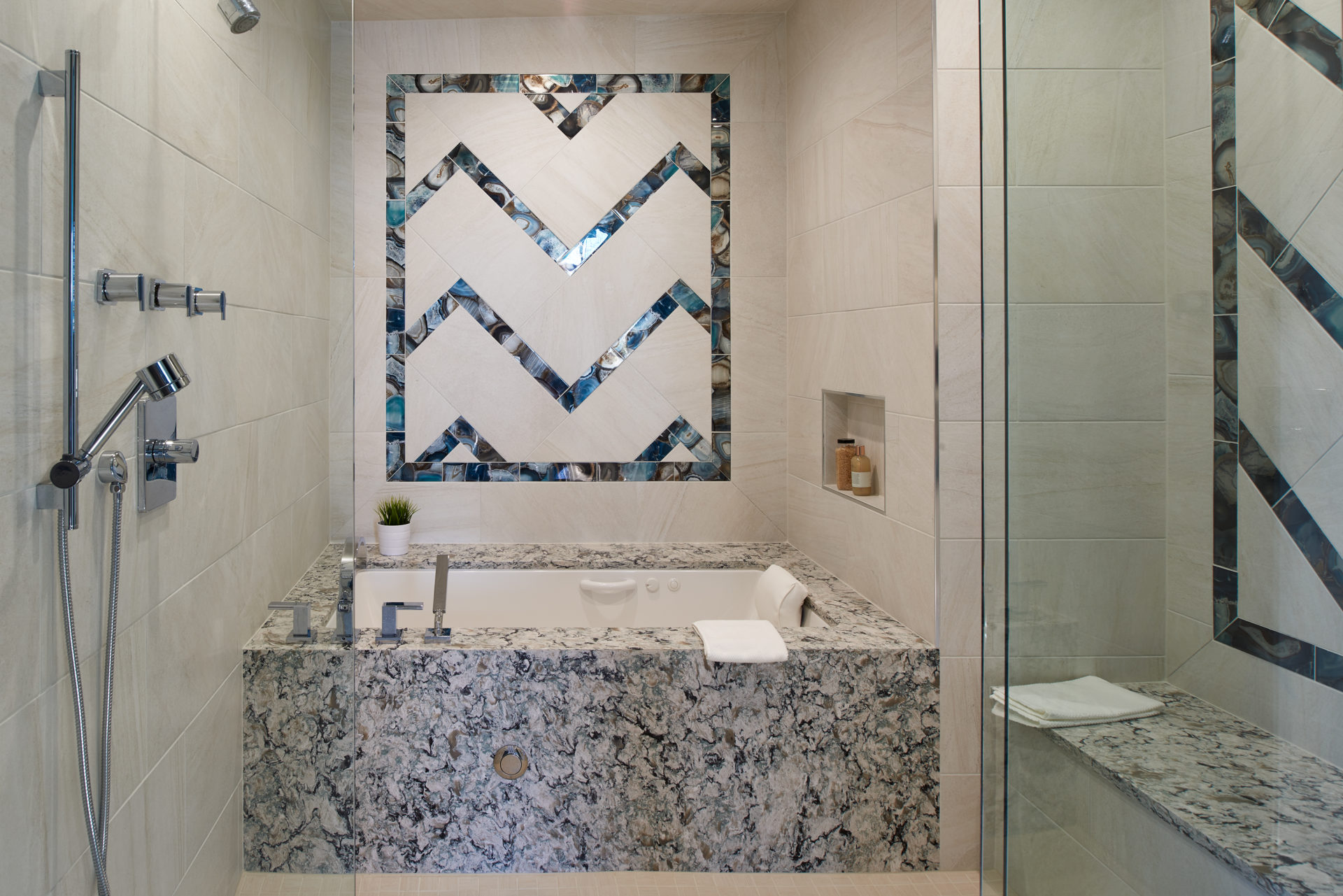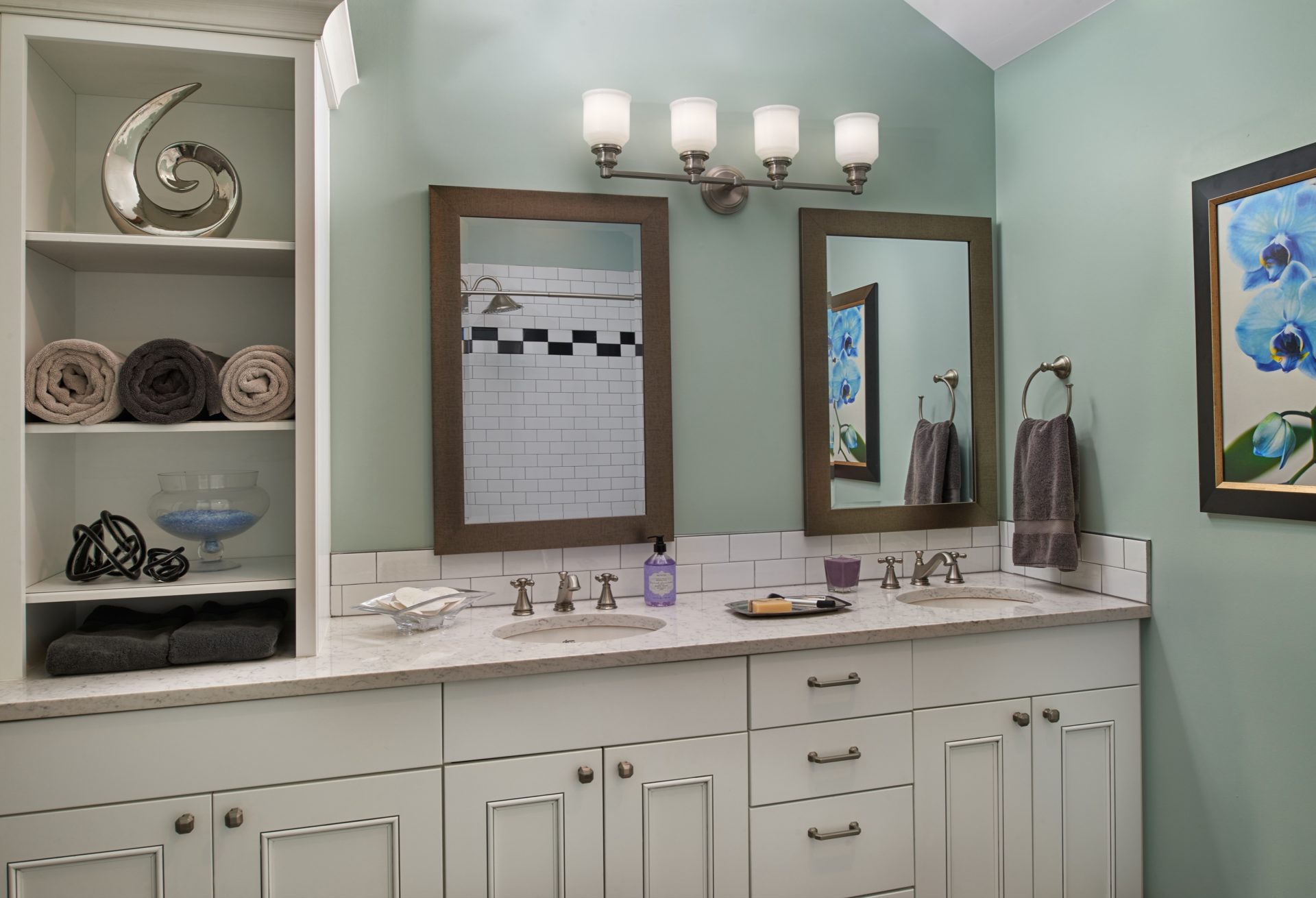
Five Mistakes in Bathroom Design
At Beautiful Habitat, we design a lot of bathroom renovations every year and therefore see a lot of bad bathroom designs in the “before” stage. Often the bathrooms are original to the house. Other times, we see bathrooms that were recently renovated, usually as a DIY, and there are mistakes. Here are some common bathroom mistakes and how a professional Interior Designer would avoid those. Before you rip out the tile or pull out the tub, consider these mistakes and our top tips to avoid them.
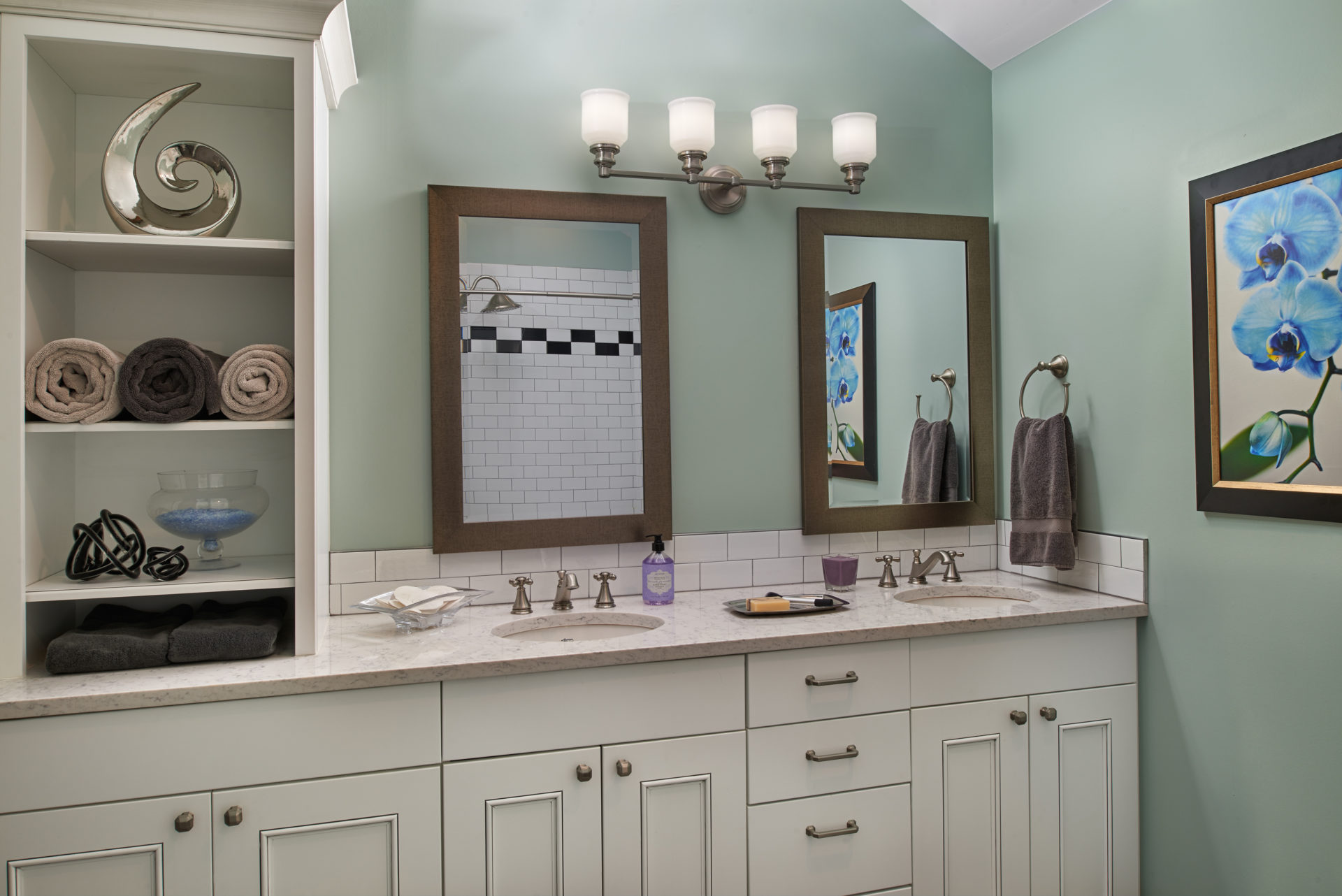
Mistake 1: Failing to maximize storage space
No one has ever said “My bathroom has way too much storage!” (at least I’ve never heard anyone say it). Storage is the key to keeping your bathroom clean and clutter free; creating a calming and spa-like environment.
I see the lack of planning for storage manifest in two areas. The first is in planning the vanity cabinets. Purchasing a “vanity cabinet” means it is typically a sink base cabinet, designed for a sink and all of the plumbing to run through the open cabinet. This means there are no shelves or drawers, just an open cavern of space. Of course a sink base is necessary for the sink and plumbing. But often homeowners select a very wide sink base, like 30-42 inches. This results in a lot of unusable cabinet space below the sink.
The fix:
As interior Designers, we design the minimal cabinet needed for the sink, and add cabinets that create valuable and useful storage, including pull outs and drawers. We start with an inventory of what clients use daily, weekly and less often. Then we determine and design the best way to store and access frequently used items.
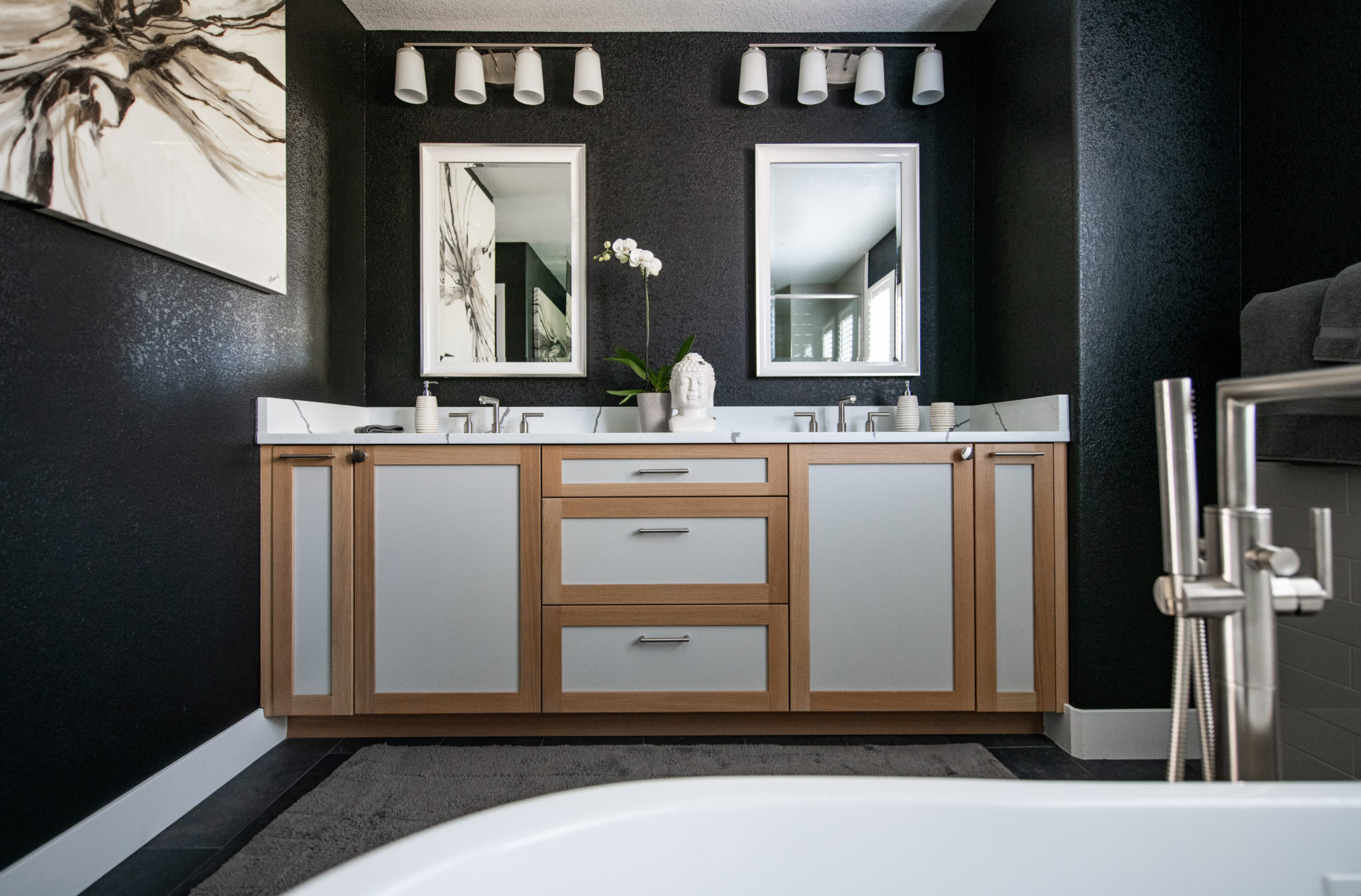
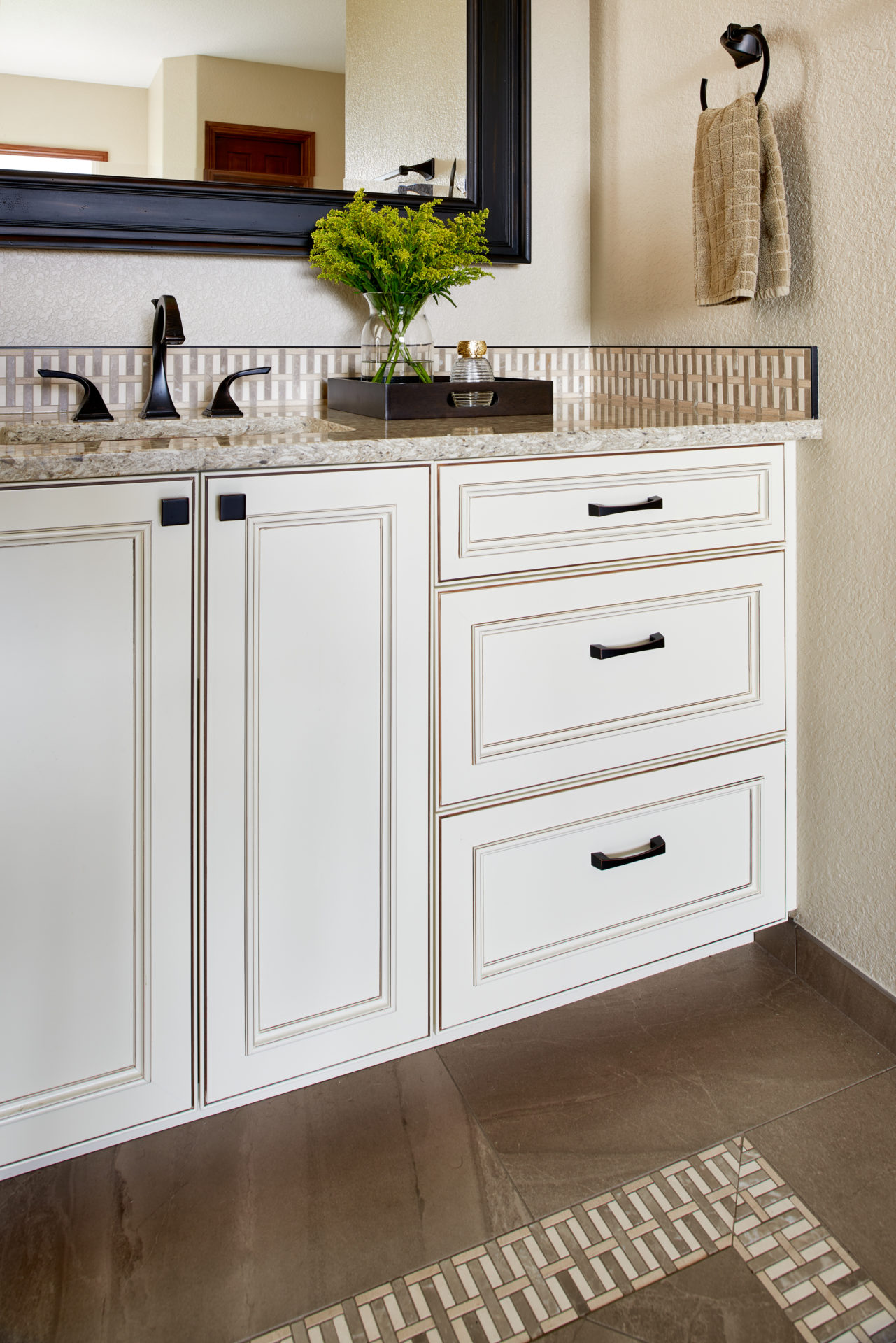
The second area on which we see storage mistakes is in the shower. Homeowners will remodel and shower without adding built in storage for bottles and soap. Then they have to add in ugly storage solutions like a hanging rack on the shower head.
The fix:
The walls of the shower create the perfect opportunity for storage. We design storage niches into the walls of every shower that we design. Think about it, there is already a space between the studs in the wall. This is a perfect place to recess the storage so it’s in the wall and not intruding into the shower space. However, this needs to be planned with the tile, leading me to my next design mistake.
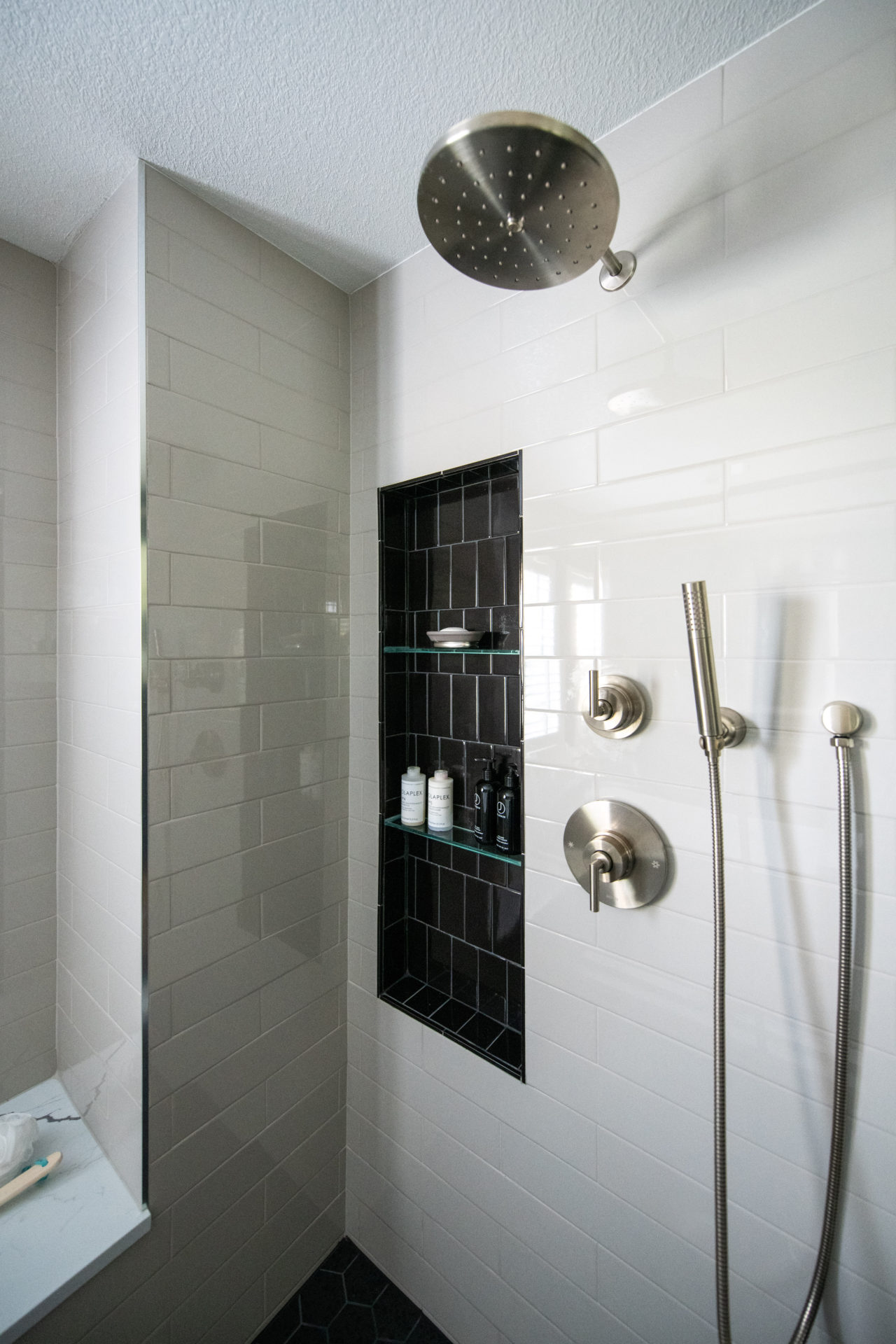
Mistake 2: No plan for the tile design
Not planning for the tile can lead to mistakes in many areas. The shape and size of the tile for the floor, shower, walls, and the direction that each tile “runs” – all of these things affect the final aesthetics of your bathroom.
The size of tile and the size of the floor or the wall will force cuts to the tile. Without planning, the result may be cuts in a bad place or that create an awkward alignment.
This is the bathroom of an Airbnb where I recently stayed in the Colorado mountains. The owners had done a nice job of updating an 80 year old cabin. And they added niches in the shower – good work! However, they failed to plan for the alignment of the niche and the shower tile, resulting in these very awkward cuts and alignment. The tile and the niche are just 2 inches out of alignment. Taking the time to plan the tile layout could have avoided this design mistake.
The fix: plan, plan, plan
We have a very detailed interior design plan for the niche and the tiles of the bathroom to create the best alignment possible. In fact, we often design the niche into a feature, by adding an accent tile or interesting (and intentional) placement. Here are just a few of the niches we’ve custom designed over the years.
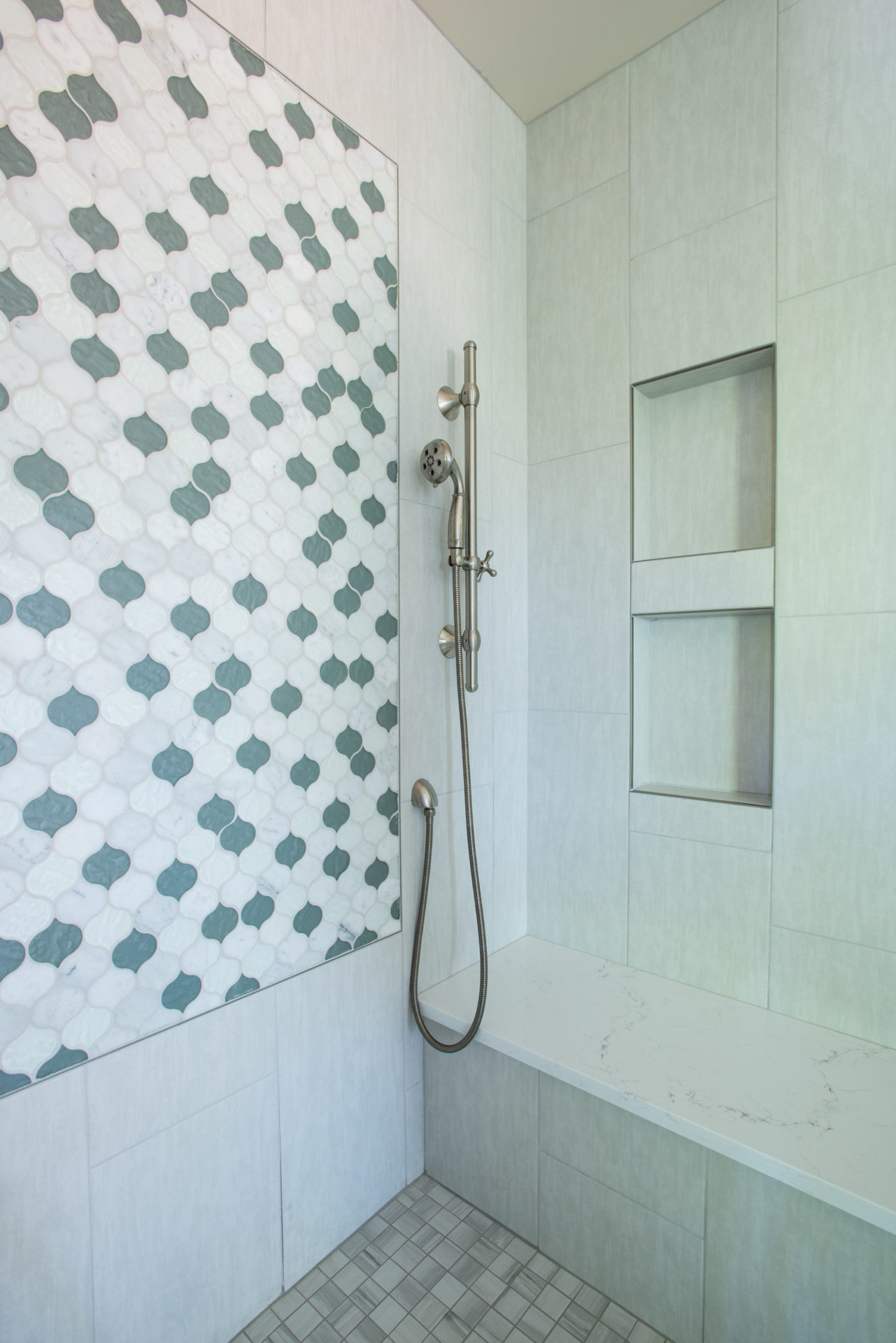
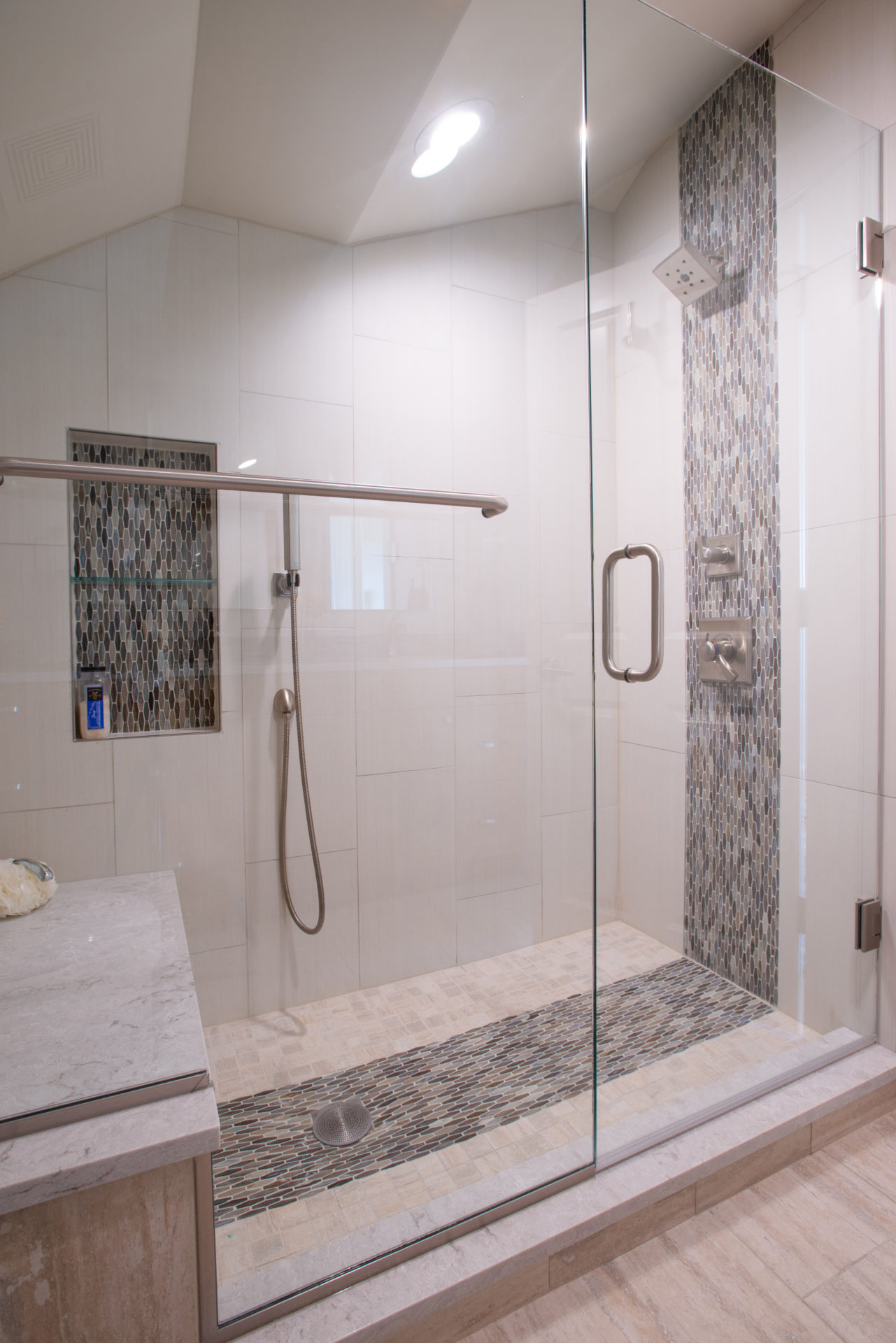
Both of these bathrooms were part of our 1890’s Farm House remodel.
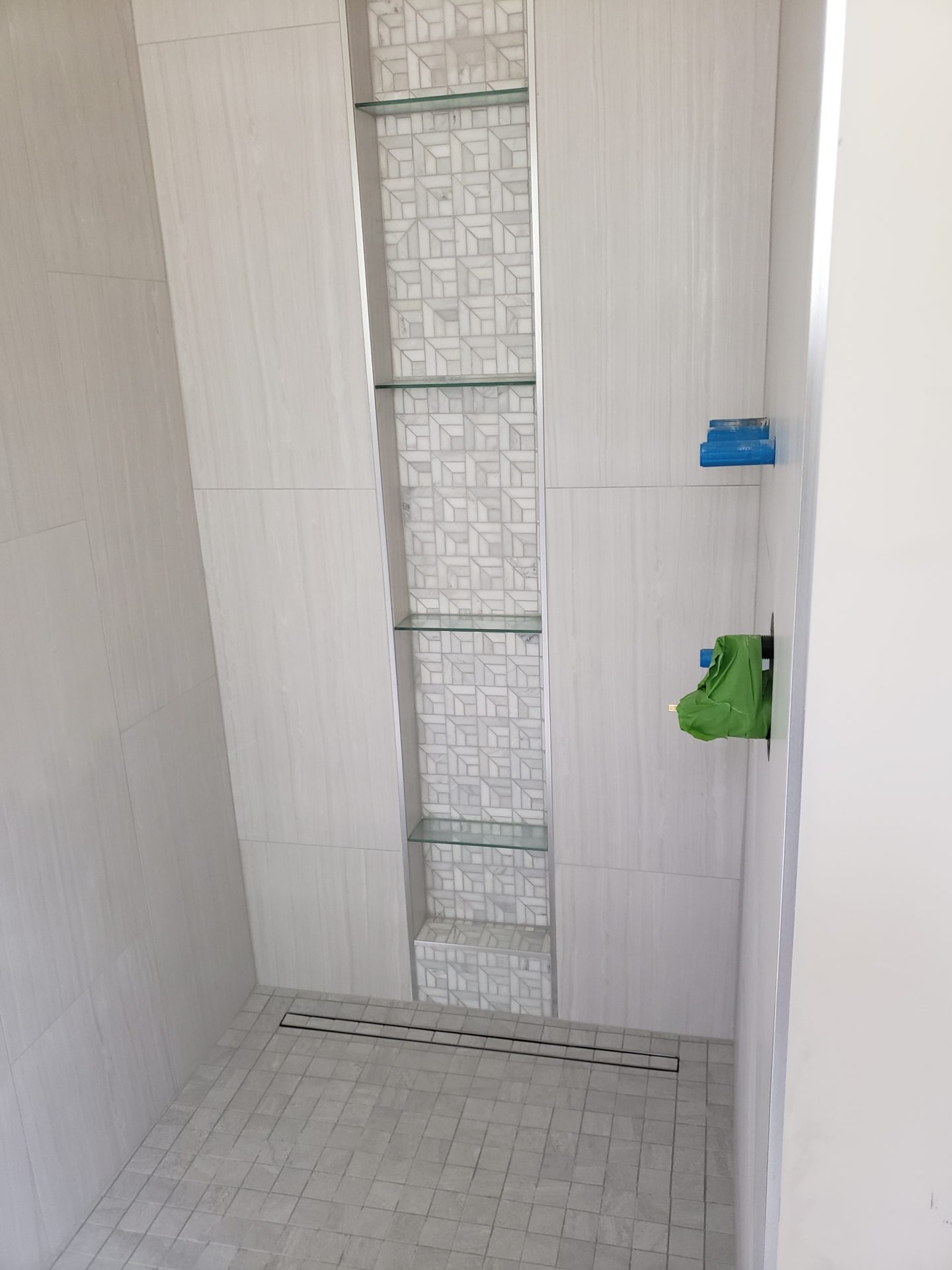
This shower is part of a remodel that we’ve not yet photographed, but this niche is one of the coolest bathroom designs we’ve created. Stay tuned for future photos.
Mistake 3: Two Sinks but No Storage
I’ve walked into countless master bathrooms after hearing “We have no room to store anything” and found double sinks. The convenience of having an extra sink is great. You don’t have to share with your significant other and the fact that two people can get ready at the same time makes the idea attractive. But what most homeowners don’t recognize is that when they opt for 2 sinks, they are automatically removing storage space from their bathroom.
Sink bases offer terrible storage options. As mentioned previously, they are usually large open boxes, shelves cannot be added easily due to the plumbing from the sink itself. This causes most sink base storage areas to be severely underutilized. Cabinets, on the other hand, can be designed to maximize storage area and efficiency. So if storage is a top priority, consider the number of sinks you need during your remodel.
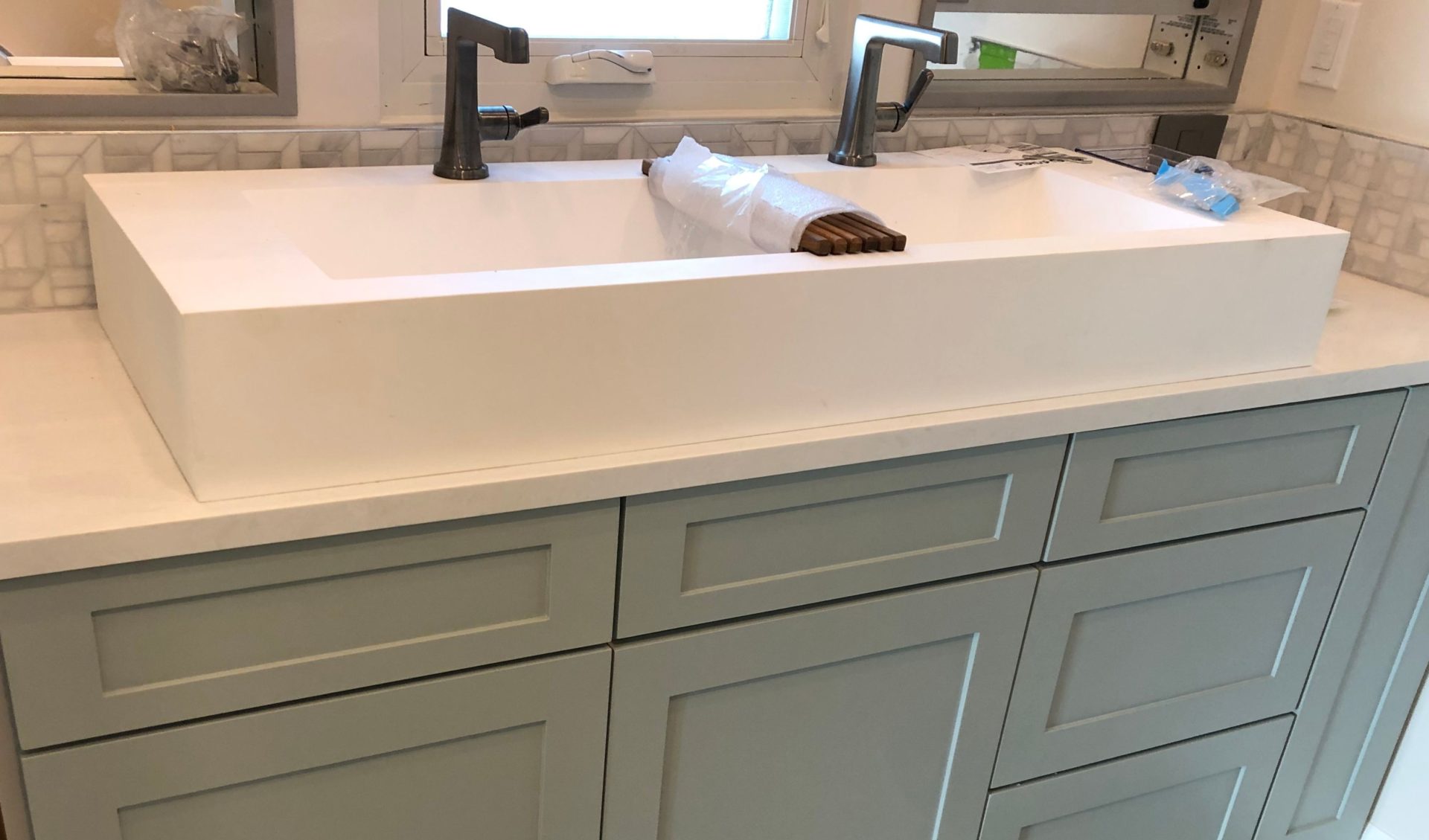
This is the vanity in the project mentioned above. Because the bathroom is smaller and storage is at a premium, we opted for a trough sink. This allows us to use one sink base cabinet instead of two and maximize the storage below.
Mistake 4: Storing Toiletries in Original Containers
Q-tips, cotton balls, and cotton pads all come in packaging that takes up space and makes the area feel cluttered. Have you ever opened a Q-tip container without accidentally ripping through the edge of the package?
The Design Fix:
Add glass containers for storage purposes. This will provide a clean look and feel as well take up less space on your counter tops and/or inside your cabinets.
For an environmentally friendly solution, use reusable and washable makeup remover pads in place or cotton balls.
Mistake 5: Tiny shower and Huge Bathtub
Many homes designed in the 1990’s and early 2000’s included a soaking tub set into a huge tub deck, then a shower the size of a phone booth. This is a total misallocation of space. And it’s so common, that I wrote a whole blog post about it already:
For more common mistakes:
For more Interior Design Tips for Bathrooms

