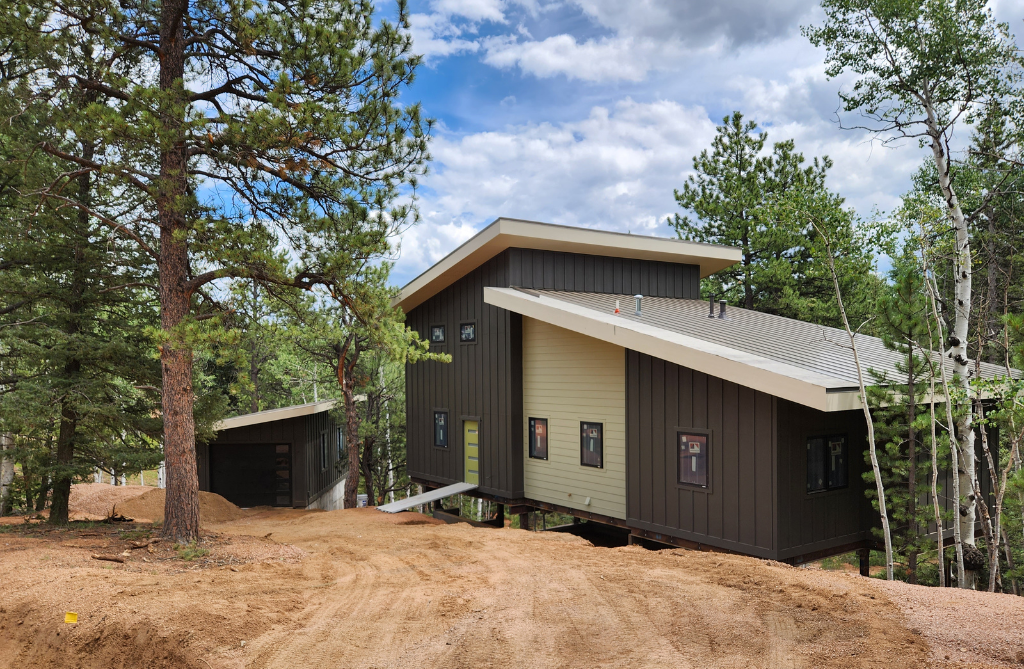
Stilt House Progress and Problems
Stilt House – Construction Progress
The Stilt House is still moving along. We have a lot of progress and we are getting close to completion. Like all construction projects, we’ve run into a fair share of problems.
But first, let’s start with the positives and all of the progress that has been made in the recent months
Siding, Exterior Paint, Roofing

Drywall and Interior Paint
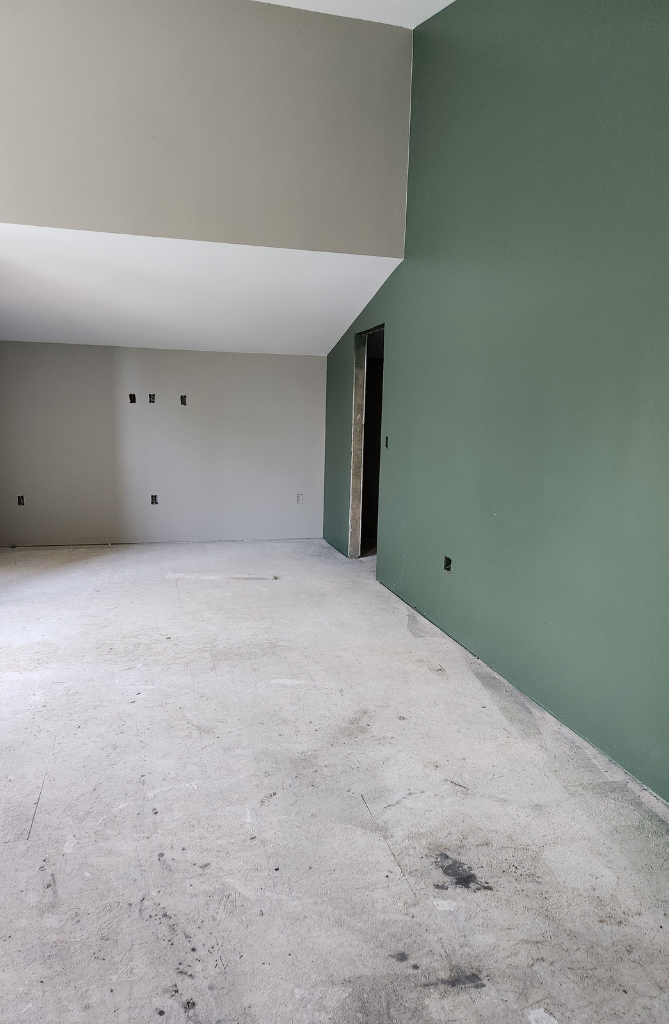
Flooring and Wall Tile
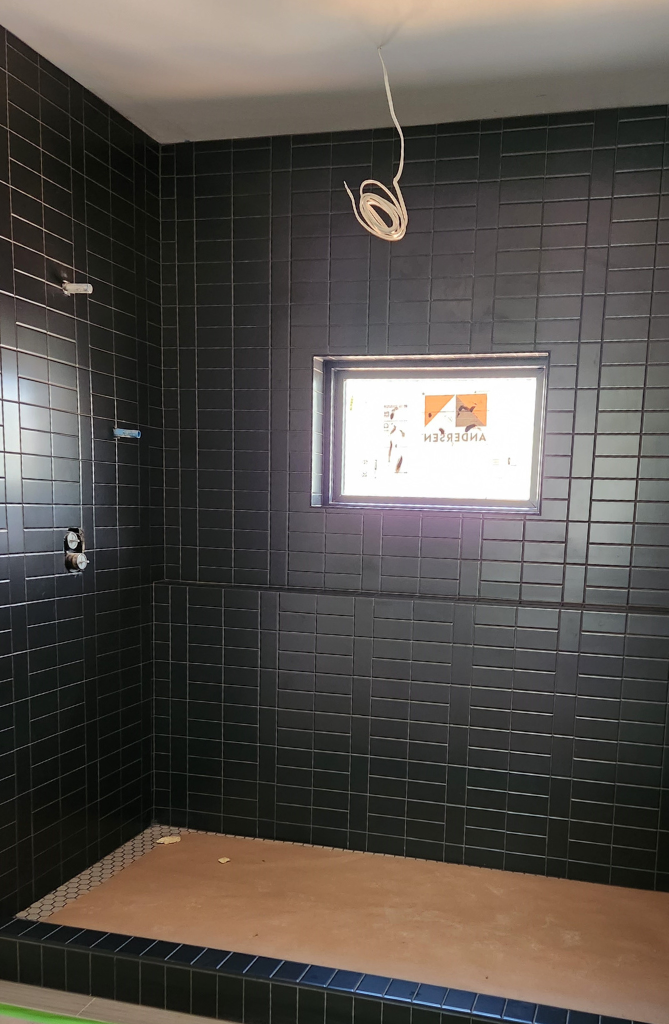
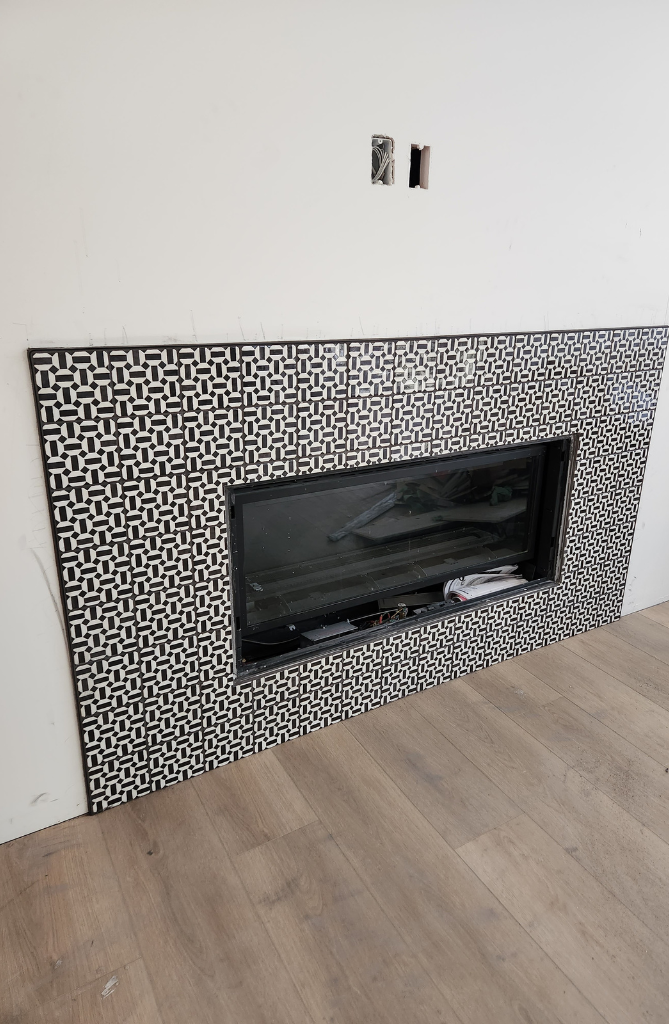
And as I am writing this, the cabinets are being installed and in two days we will template for the countertops. We’re on our way to completing the construction in a couple of weeks!
The Problems
I talk about problems a lot. Unfortunately no job runs completely smoothly. In fact, a big focus of our work is on anticipating, and detailed planning to avoid the common problems. When problems inevitably arise, we pull from our decades of experience to come up with the best solution for our clients.
A few of the problems we’ve encountered at the Stilt House include outlets and plumbing not in correct spaces (which we caught early and corrected before drywall); the tiler covered up a shower niche that we had framed into the wall; the door company shipped the wrong doors to the job site; the roofers were short on material.
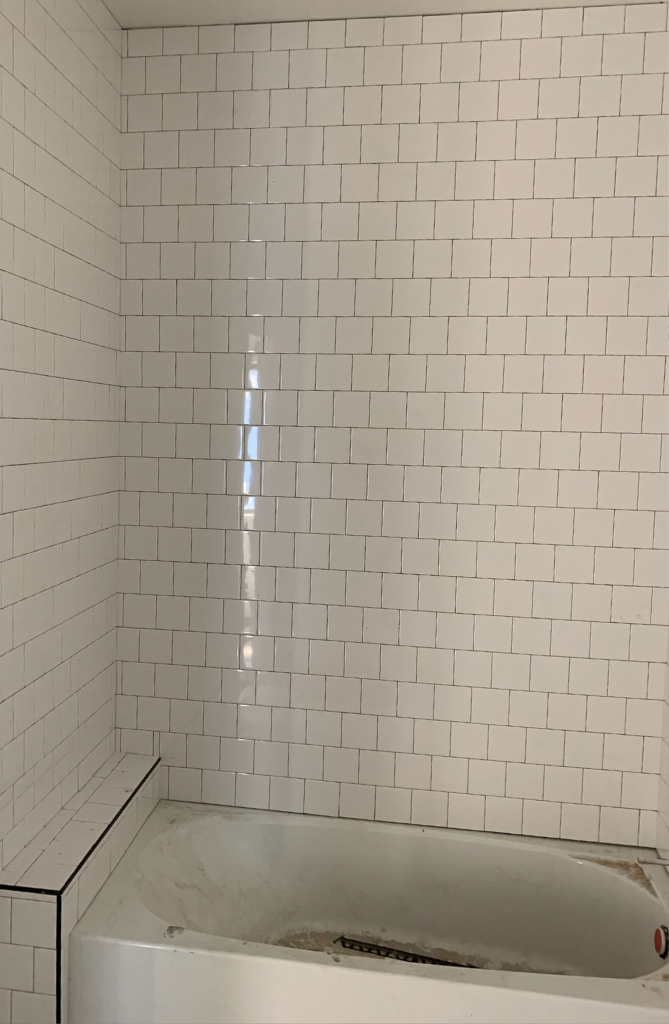
Then we’ve run into some bigger problems as detailed below.
Floor tile
We selected a fun Terrazzo look tile for the guest bathroom floor. All was going well until we encountered a problem that I have never seen before – blank tiles! Embedded in the boxes of tiles were multiple blanks; tiles that were never printed and made it through quality control. Enough blank tiles that we were short on the tile needed to cover the floor.
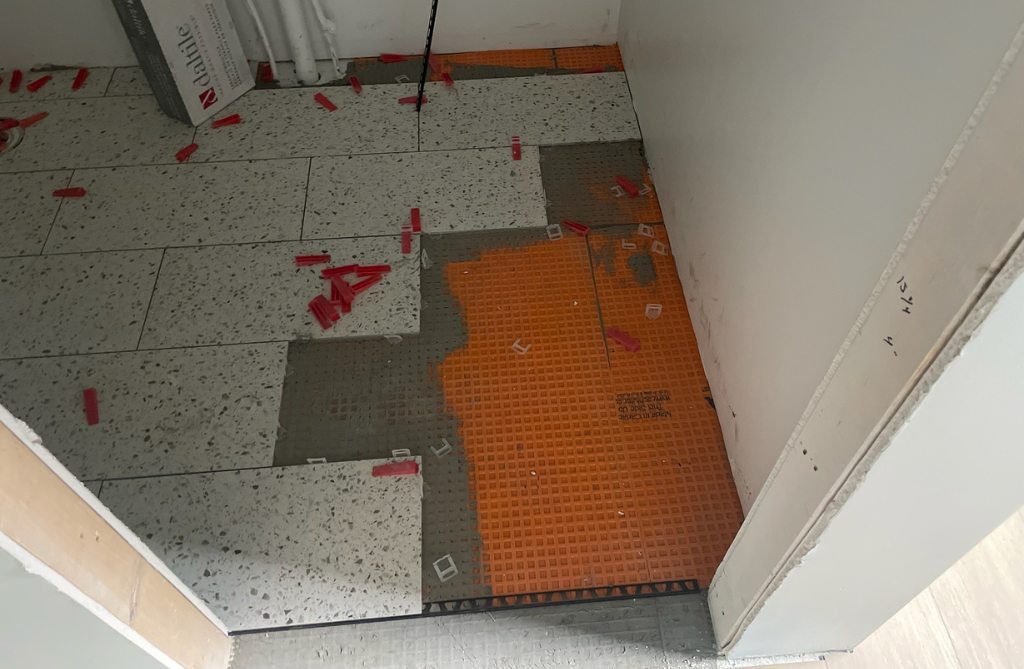
Normally, this would be an inconvenience and would just require an extra box be rush ordered. However, in the few weeks between our order and installation, this tile was discontinued and there was no additional stock anywhere in the US. So this means that the job had to come to a halt and I had to work with the manufacturer to give us replacement tiles for the entire floor.
Moving dirt
There is a concrete foundation onto which the steel beams of the stilts are built. The concreate foundation will be backfilled to be covered. This backfill was delayed for WEEKS. First, the dirt company was just being a bit difficult and argumentative about when to backfill. We made the case that they needed to do it sooner, not later, and got it scheduled. Then the rain came. There were multiple areas through the county that had road washouts and blocked culvers that pulled them off of our job. You can actually see the rain washout in the exterior photo below.
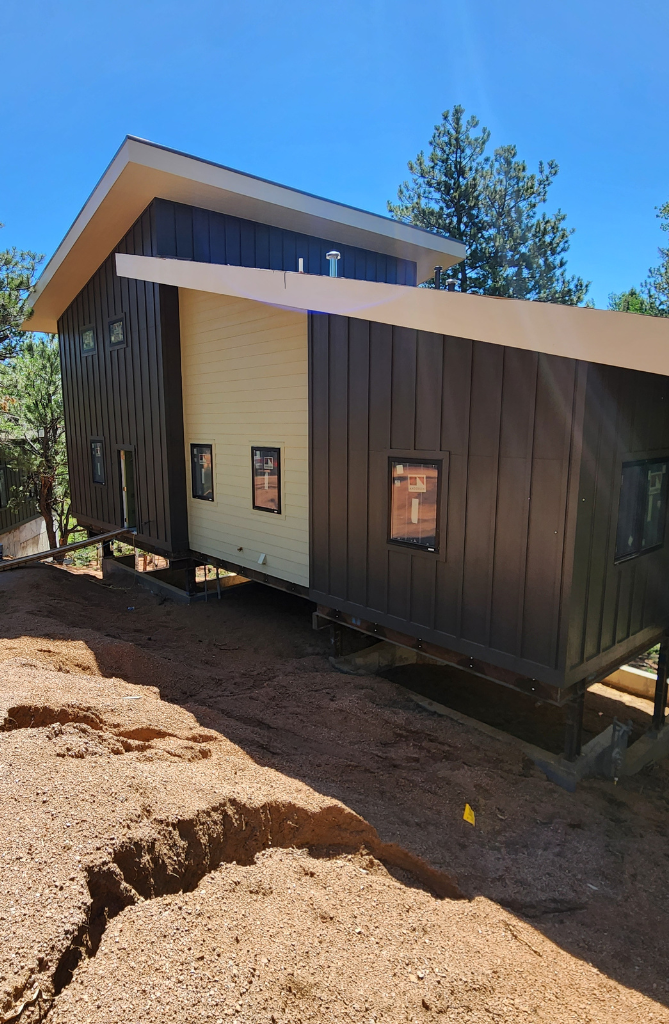
Without the backfill and regrading around the home, we could not start the decks. Remember that the house is on Stilts. Without decks, getting into and out of the home is a challenge. We have a temporary ramp, but moving cabinets into the house was delayed for a couple of weeks until we could get the ramp really steady and secure.
In fact the weeks long delays on the backfill have delayed us a lot. We were not able to get the decks started, or plan for lower patios, fencing or landscaping. But, with the persistence of our team, we’ve gotten this exterior work done and we are back on track with the interior work! Stay tuned for more updates as we get closer to completion.
See more about the Stilt House
Want to know how our professional team of Interior Designer anticipates and manages problems?
Handling Interior Design Problems
