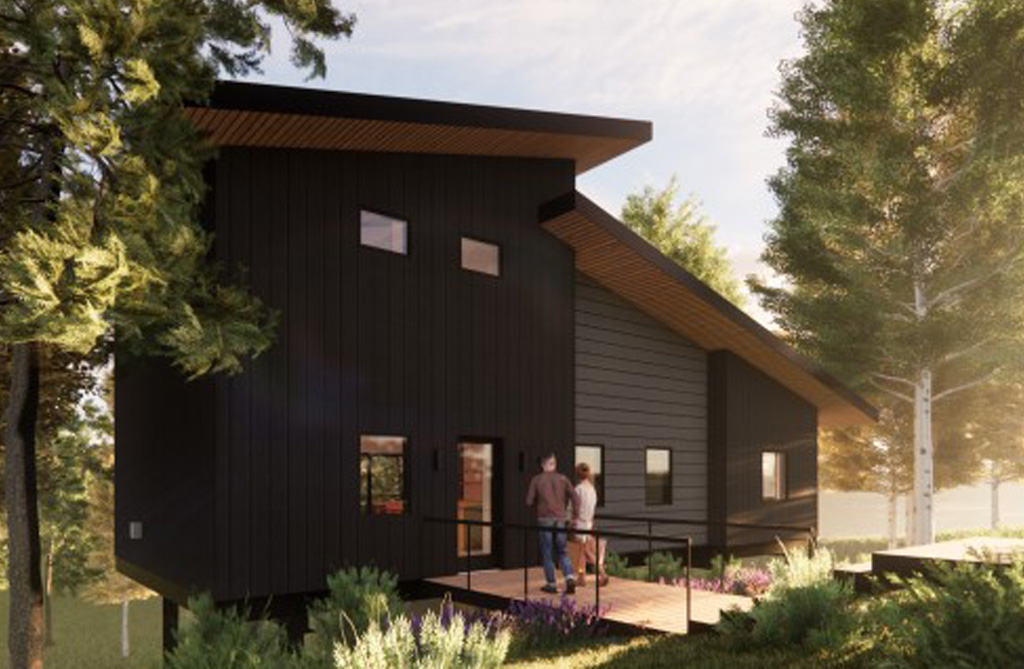
Mountain Modern New Build
Welcome to the Stilt House!

Beautiful Habitat is embarking on a custom design build project in one of our favorite interior design styles – Mountain Modern. This future home is located in the Rocky Mountains and envisioned as a quick getaway from Denver or Colorado Springs. This isn’t your typical ski home. This area of the Colorado Mountains has amazing summertime activities including excellent hiking, biking, and several streams and reservoirs for water sports and fishing.
How did the stilt house come to be?
Goals
We set out our goals for the house and the architectural and interior design plans.
- Modern:
The first request was for a modern architectural design, but warmed up with interior finishes that nod to the mountain location. This of course, blends into one of our favorite design styles = Mountain Modern. For the exterior, we leaned into darker finishes and shed roof styles.
2. Efficient:
The second request is for a smaller home; we’re not trying to sleep 20 skiers. This is meant to be a cozy mountain getaway, a space that feels luxurious and intimate. A smaller home requires an efficient design; we need to maximize function in each space so the home isn’t lacking the important amenities. More on those interiors in a future article.
3. Views:
The lot is heavily wooded. However, based on surveys, the elevation of the property and thorough walking of the 2 acre lot and the neighboring area, we believe we can capture a view of Pikes Peak, if we build up to a second floor. This led us to many discussions on how to best capture this prized view from inside and outside of the home.
Inspiration
With our goals clearly defined, it was time to clarify those into the design concept; the inspiration that got us from a blank page to the Stilt House design plans.
The first inspiration is the land and lot itself. The lot is a narrow 2 acre property. There is a moderately steep slope from the road, which then levels to a nice flat spot at the low point of the property. This low point seemed perfect for a secondary outdoor seating area. At the top of slope, of course, we hope to capture that view.
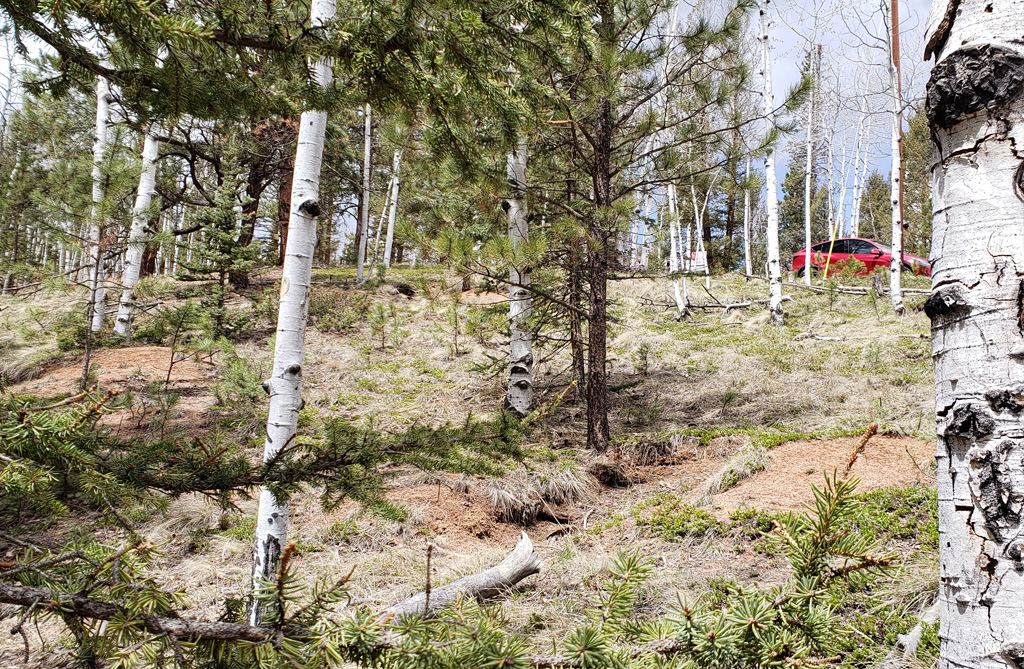
The first design plans leaned toward a walkout basement to work with the slope. But we also want the 2nd story view of Pikes Peak and the basement designs were clearly going to create a house that was too large. The General Contractor was the one that casually threw out the “stilt house” concept to compliment the slope of the land and modern design aesthetic and we all ran with it from there. This house has affectionately become known as the Stilt House from that point on.
Here are some homes we referred to for inspiration in designing the architecture of the home.
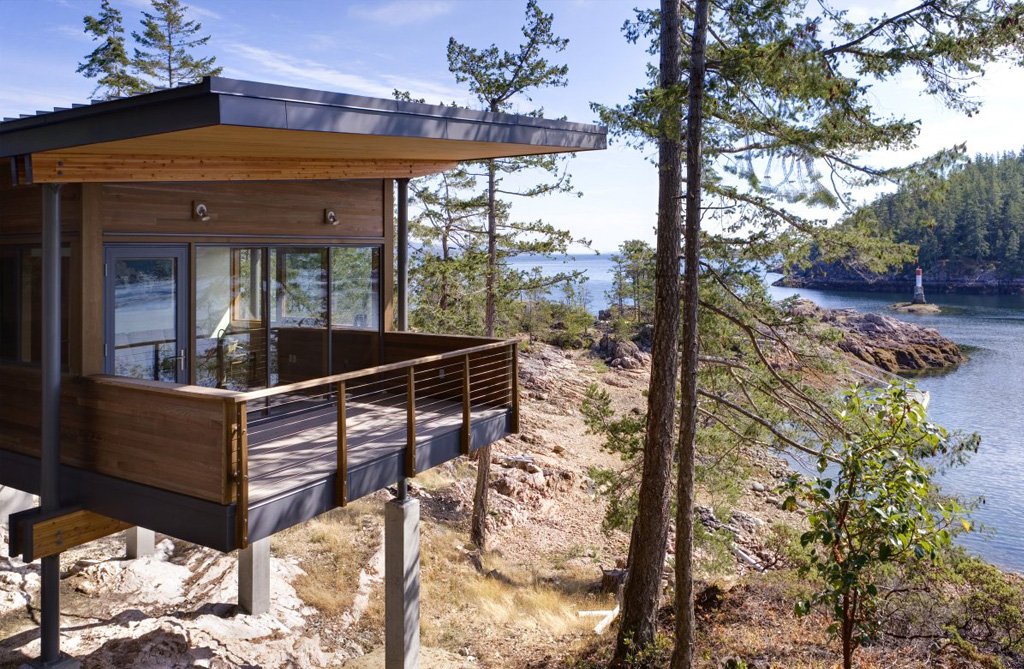
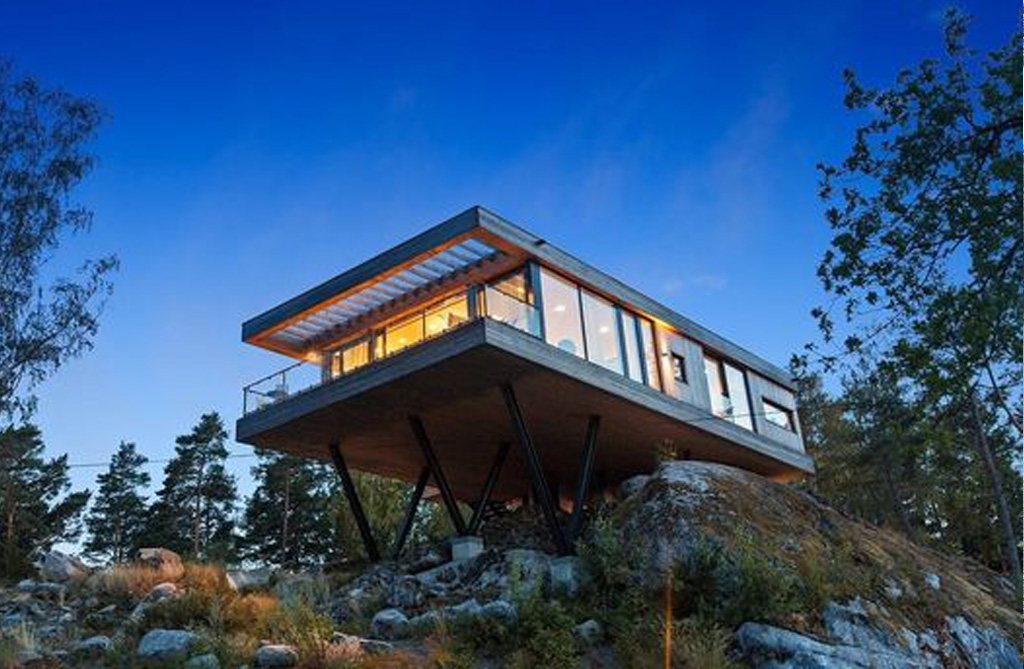
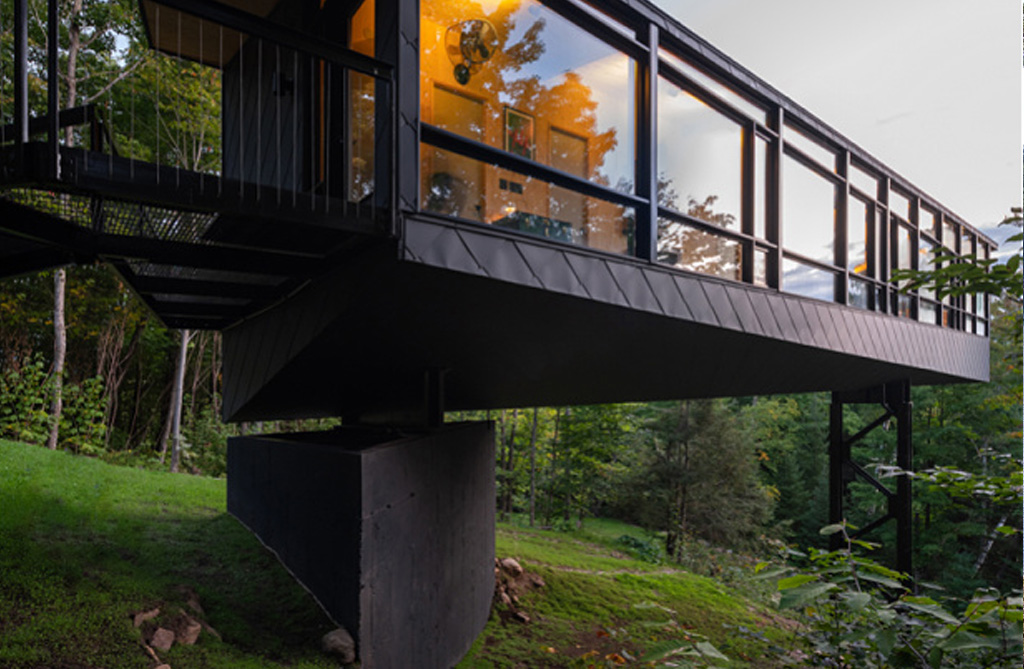
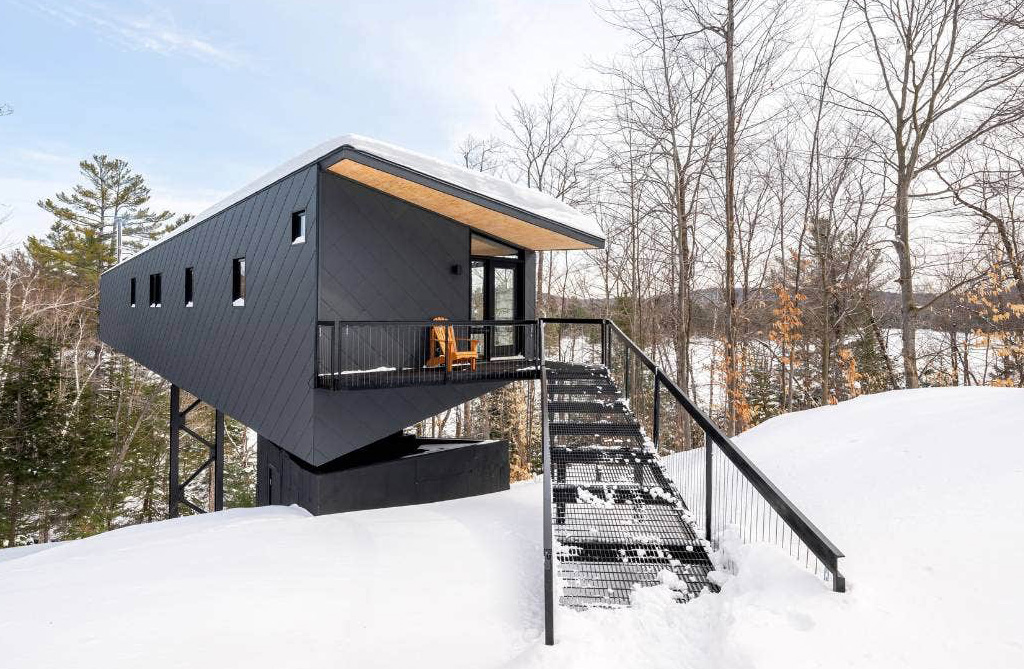
And here is our final architectural rendering of the Beautiful Habitat Stilt House.

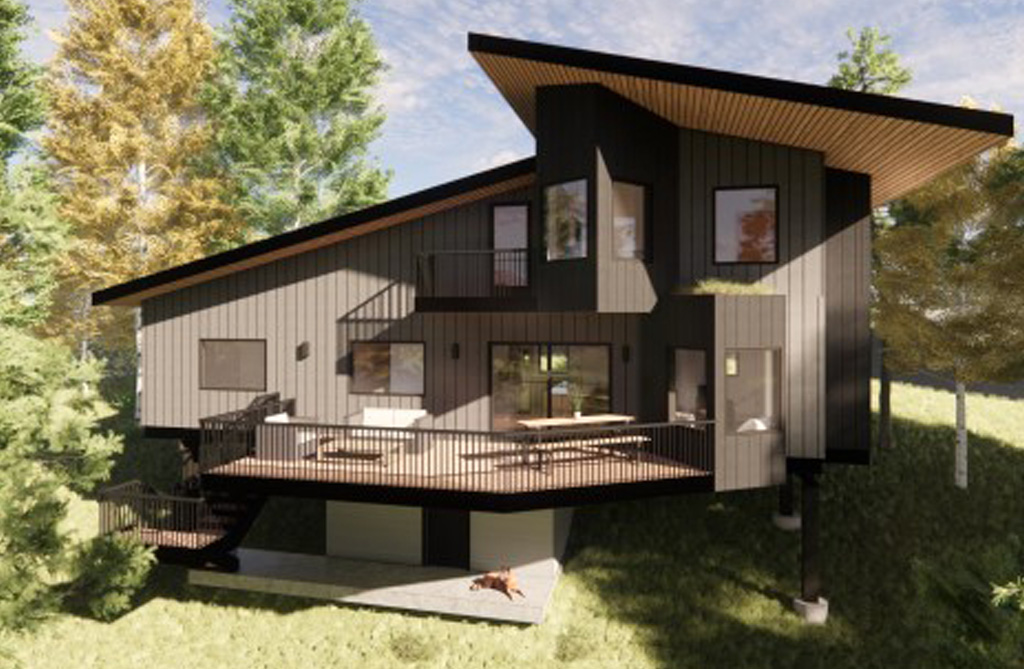
Next we’ll be talking about the interior design plans and I’ll tell you about those cool bump outs on the back of the house.
The stilt house is currently under construction. Follow the progress right here.
You can also follow along on Instagram @beautifulhabitat and @stilthouse_colorado.
For more Mountain Modern Style
Shop the Looks:


