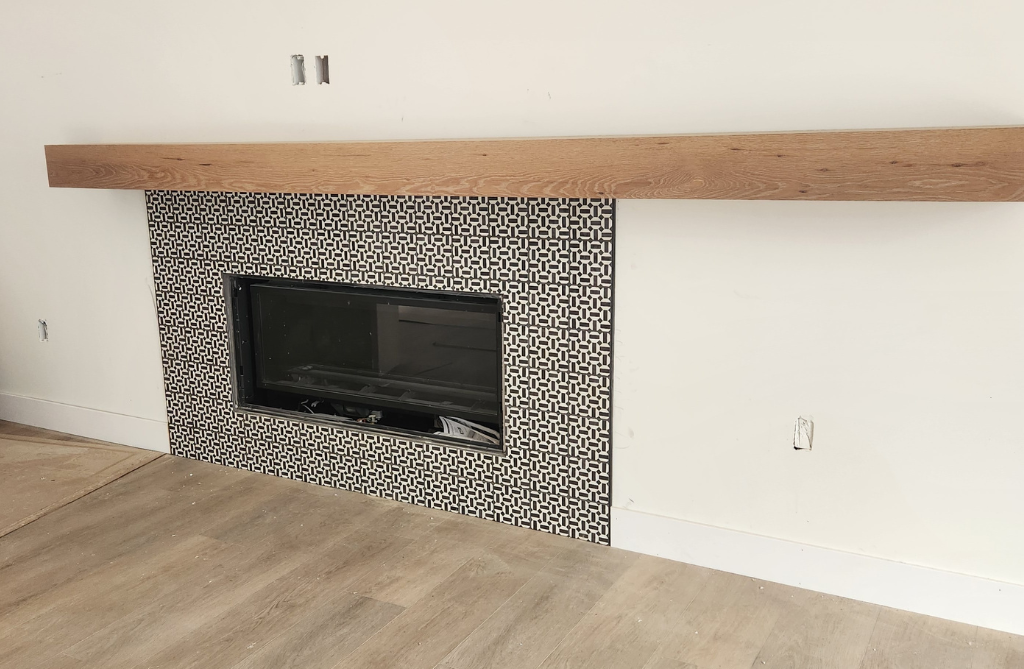
Stilt House Sneak Peek
We’ve had a lot of progress on the Stilt House in the last 2 weeks. It can seem like it’s been slow moving, considering that we broke ground last October. But we are still maintaining a decent construction schedule. In fact, the perception that “it’s moving so slowly; we’ll never meet our timelines” of construction is so predictable that I have a chart that I share with all of our clients.
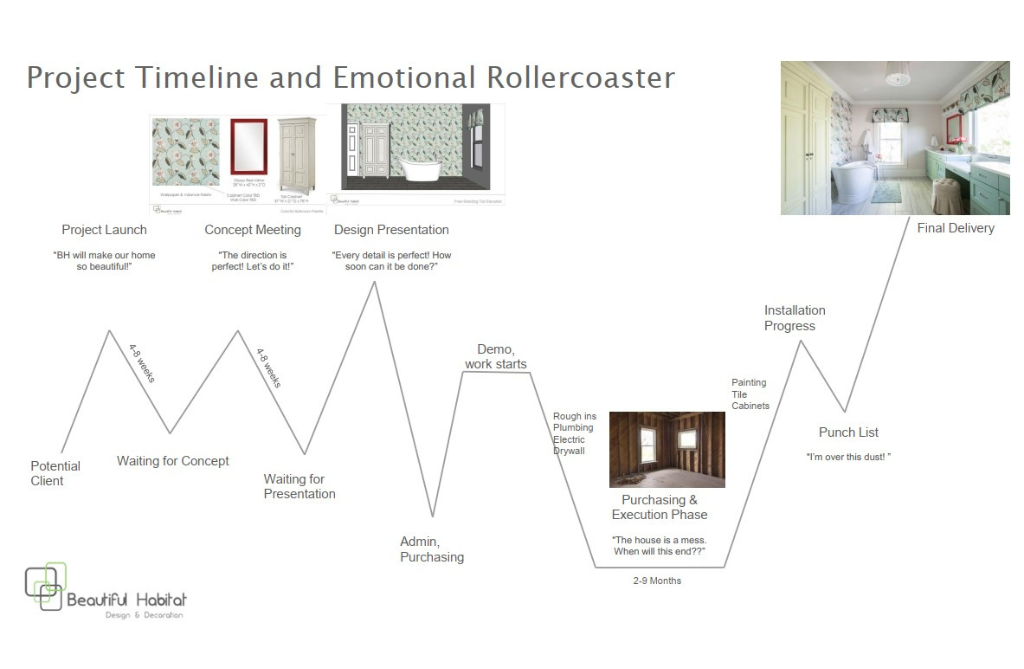
The point is that the foundation, framing, rough and mechanical phases seem to take forever (it’s actually just months). Then the finishing details can happen in a matter of a few weeks.
The major milestones that we’ve hit in the last few weeks include cabinets and countertops. We’ve also installed carpet and the deck is finally underway! The final plumbing and electrical is in process as I write this.
Here are a few sneak peeks for you!
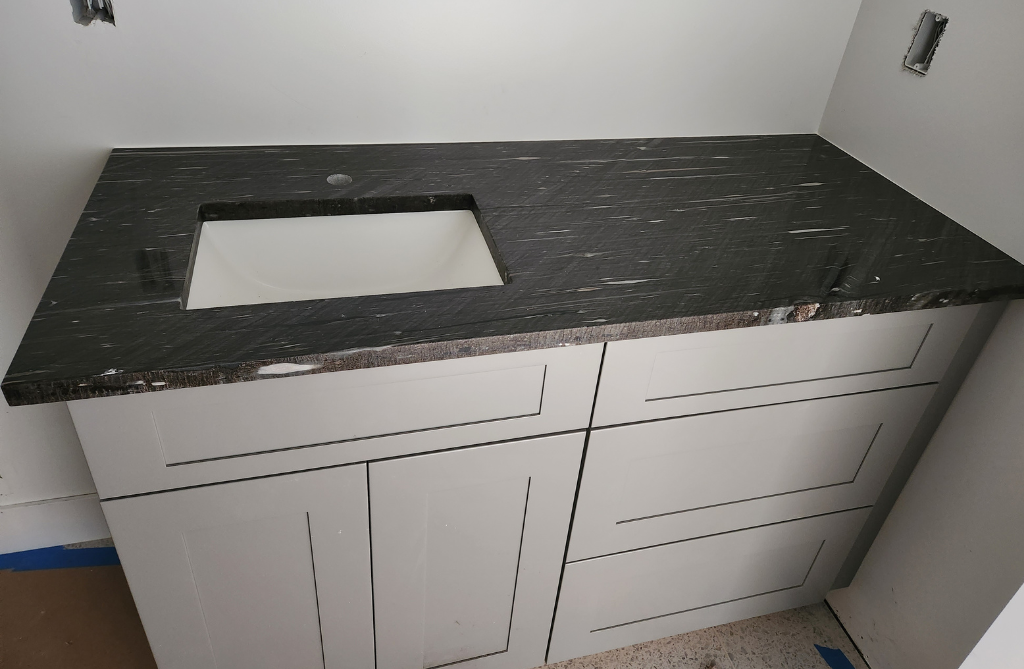
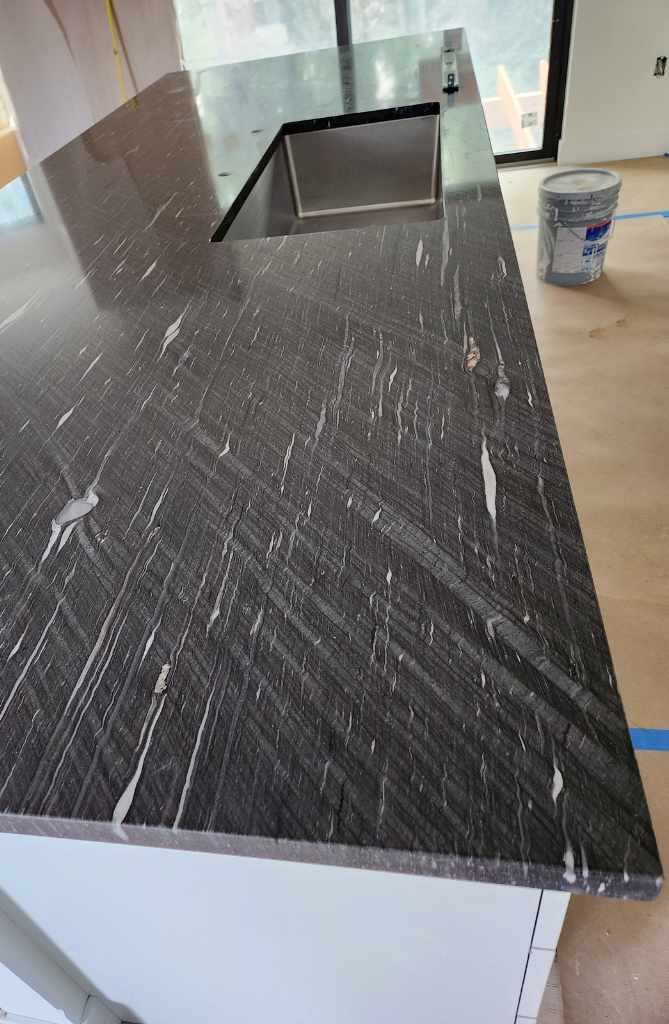
We also designed some cool custom features, which were installed last week as well.
The first is an extra-long and asymmetrical mantel over the fireplace. I love this so much. Really – SO much. It truly sets the tone for the living room and the modern home design.
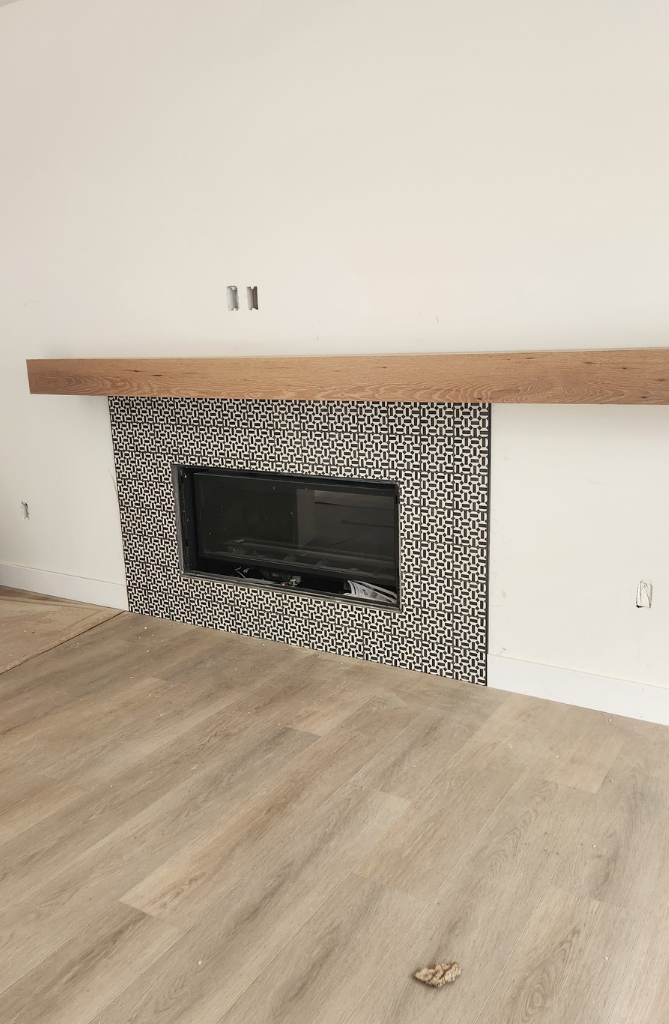
The second is a floating desk for one of the bedrooms. This house is meant to be both a retreat for the owners, as well as a future Airbnb rental. One key criteria is that there is adequate working space. While many people may want to use the space purely for vacation, others may want to work from a new location, or may need to be able to check in to the office while enjoying the mountains.
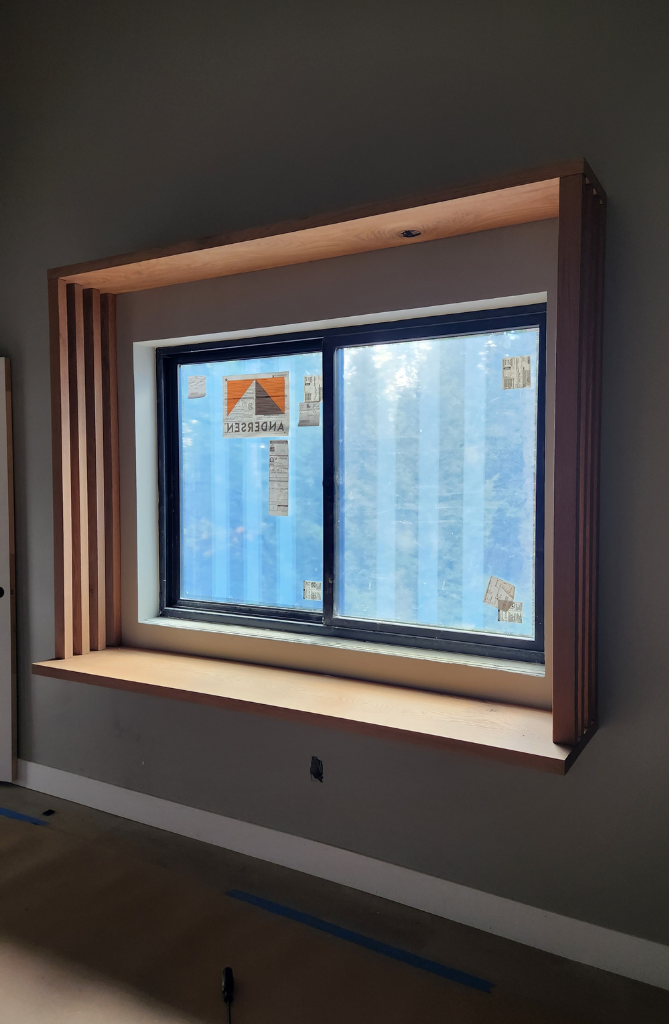
Our design intent was to provide adequate work space, but not just a boring desk. During the pandemic, I enjoyed a couple of mountain retreats where we just got out of town, but were still working. However, I found many of the work spaces to be awful. They either didn’t exist, so we worked at the island or dining table, or it was a sad hand-me down desk.
At the Stilt House, we are trying to create a very different working option and experience.
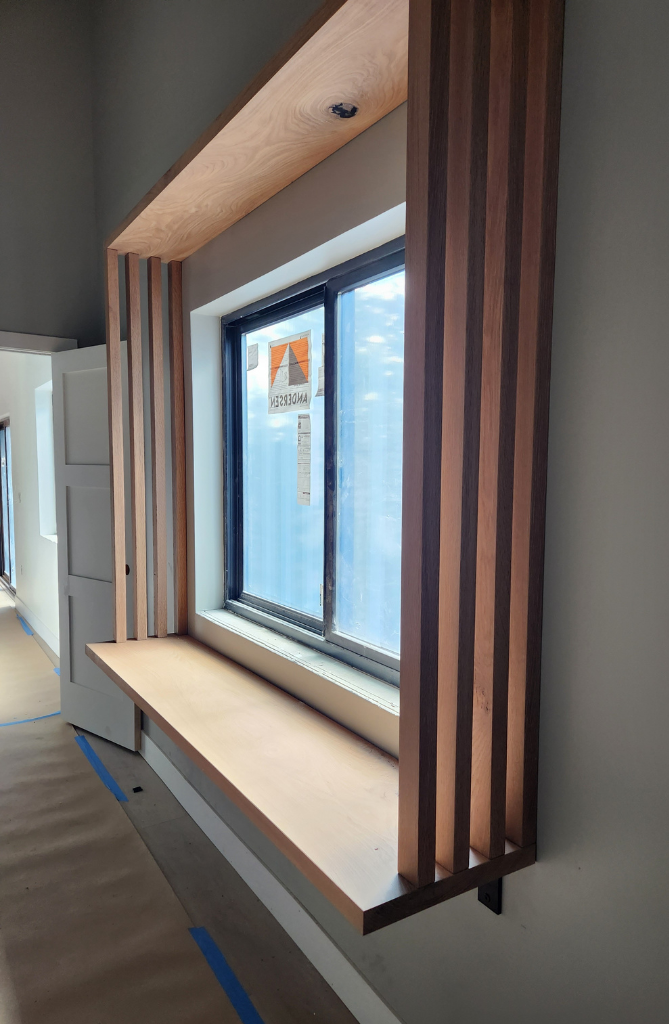
We are on track to obtain the Certificate of Occupancy by the end of September. However, as any construction project, we’ve got some punchlist items that are going to take “completion” into October. And, of course, we will be furnishing and staging in October as well.
All that being said, I hope to share our big reveal with you in November! Stay tuned!
In the meantime, you can see more Behind the Scenes photos at the Stilt House Instagram account @StiltHouse_Colorado
Did you miss the progression of the Stilt House Project? For more Behind the Scenes of the Stilt House…
Stilt House Progress… and Problems
