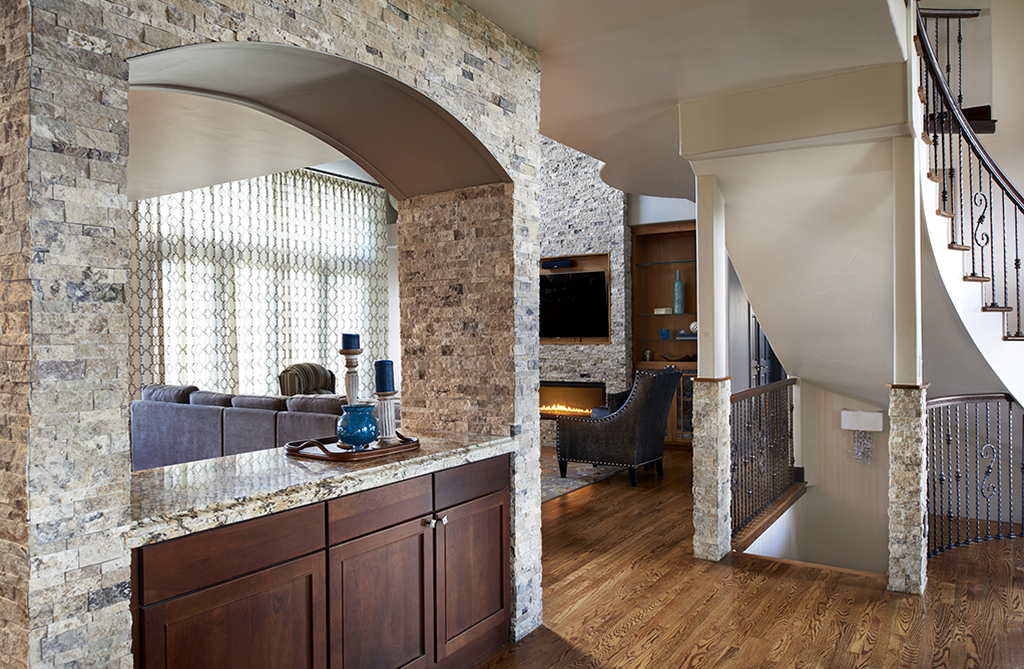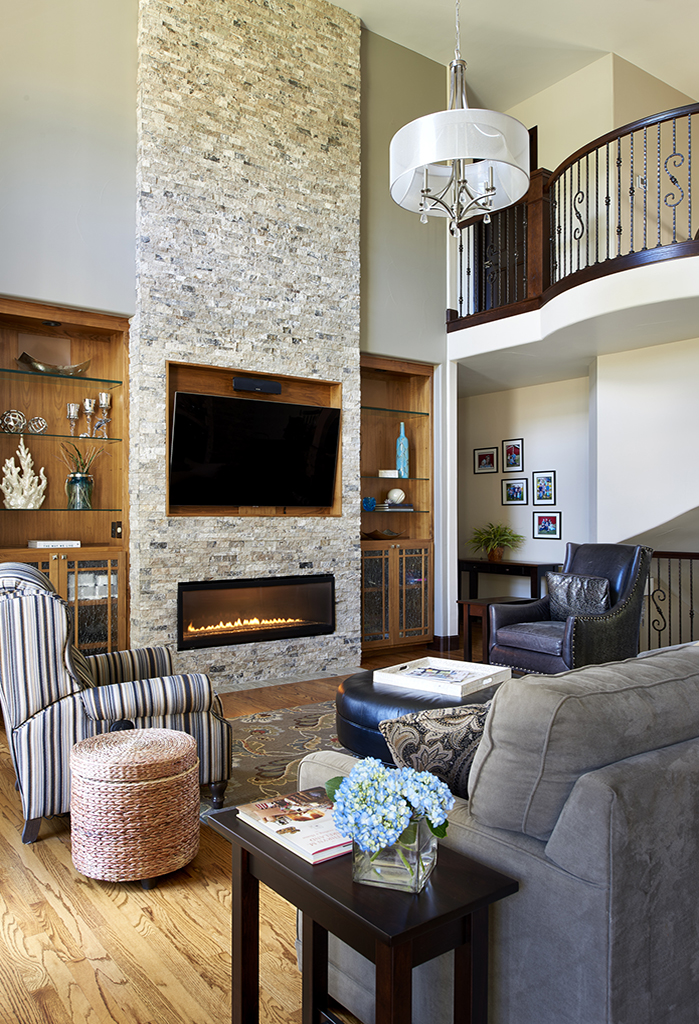
It’s a New Year! Plan Your Remodel in Phases
If the scope of your remodeling project seems daunting, a phased approach could be the best solution.
By Vicki Allsopp
When planning a luxury remodel, whether one room or the entire house, the three main factors to consider are budget, style and schedule. A well-thought-out strategy is essential to striking the perfect balance between the three.
To Phase or Not To Phase
“Our interior design projects are always informed by the client,” says Tennille Wood, award-winning designer, and owner of Beautiful Habitat Design. For Wood, this involves going beyond learning who the clients are — their likes and dislikes, what they want for their home, and their functional needs — their budget, and the desired time frame.
Wood realized it’s just as important to get an idea of each individual client’s threshold for decision-making. This can help prevent what Wood refers to as decision exhaustion. “Even with the help and guidance of an experienced designer, there are so many decisions to be made it can quickly become overwhelming and exhausting,” explains Wood.
Schedule a Consultation Today
This is particularly true when the scope of the project is enormous, as was the case with this Arvada West whole home renovation and remodel.
Separating the remodel into more manageable segments allowed clients to manage budget concerns, scheduling logistics and decision-making. And when the final custom-made chair was placed in the master suite, the home was perfect. Here’s a rundown of the three phases and why the phased approach was the right choice.
Phase I: Start at the Heart
The first phase of the Arvada West luxury remodel included the kitchen, living and dining rooms, laundry area and powder rooms, as well as necessary updates to the basement. As far as scheduling was concerned, it made sense for the homeowners to tackle the largest part of the remodel first: the main floor living spaces.
By focusing on the public spaces — the areas where friends and family gather and where the entertaining and socializing is done — the home was transformed into a livable place and the homeowners moved in when this phase was complete. “Doing it all at once [the entire home] would have added months and months to our schedule,” says Wood, “which would have delayed their ability to live in the new home they’d purchased.”
There were an additional 11 reasons for getting the home to a livable place: the grandchildren. Because “the kitchen is the heart of the home, where everybody hangs out,” explains Wood, “the kitchen was a primary focus of the main floor remodel.” In addition to a full 36-inch range, secondary oven, and a 42-inch refrigerator, two sinks and two dishwashers were installed to handle the load for that kitchen. “Another big consideration in the kitchen and the overall design of the main floor was to capture the amazing west-facing mountain views,” says Wood. This involved completely reconfiguring the orientation of the island.
Remodeling the existing fireplace was a luxury feature added to increase the level of warmth — both physically and atmospherically — in the open area. They ran a column of stone up the wall all the way to the ceiling. Custom walnut cabinets, flanking the fireplace, were also added for additional storage.
Due to a functional support post between the kitchen nook and dining room, the design incorporated a built-in buffet area which could be used as an additional entertaining surface. “We broke up the room and created a functional feature by using the dead space,” says Wood.
Phase II: Uniquely Comfortable
The second phase of the Arvada West project involved four guest bedrooms and three bathrooms. Playing off the homeowner’s love of a coral and blue color scheme, Wood’s signature interior design style of mixing and blending contemporary colors with modern patterns really brought life into the guest rooms. By varying the color scheme slightly, each room has its own unique personality yet maintains a cohesiveness that flows throughout the entire second floor.
For the fourth guest room, Wood opted to go with a sleeper sofa. “The rationale being that it’s not often three full guest suites are needed, and since there is a small deck/outdoor space accessible from this room, the sofa transforms the space into a retreat area, but can still be used for additional guests when needed,” says Wood.
Phase III: A Main Floor “Master” Piece
As Wood explains: “The primary purpose of the third phase was to completely overhaul the master bathroom.” The original floor plan dedicated most of the space to a large, deep soaking tub with a huge tub deck. The shower seemed like an afterthought. To create a true luxury master bath, Wood began by reconfiguring the orientation of the bathroom.
The now high-end (and high-functioning) bathroom boasts a tub and steam shower both situated inside a glassed-in space. “It’s a wet room concept, where all the wet spaces are behind glass together,” says Wood. Heated floors run all the way through the bathroom to the shower, ending in a luxuriously heated shower bench.
The master bathroom was finished with beautiful, high-quality accent tiles using the blue tones the homeowner likes. An intricately unique design highlights the tiles. “It was the inspiration for the space,” says Wood.
Since the master bath remodel was only recently completed, we will be featuring the photos in an upcoming post dedicated solely to this fabulous space. Stay tuned!
If you’ve thought about remodeling your home, we would love to chat! Fill out our pre-consultation form now!
Interested in transforming your master bath into a personal spa? Check out this luxury bath remodel that took one master bath from outdated to over-the-top!
Not quite ready to start your project? Download one of our interior design guides to get the creative juices flowing!


