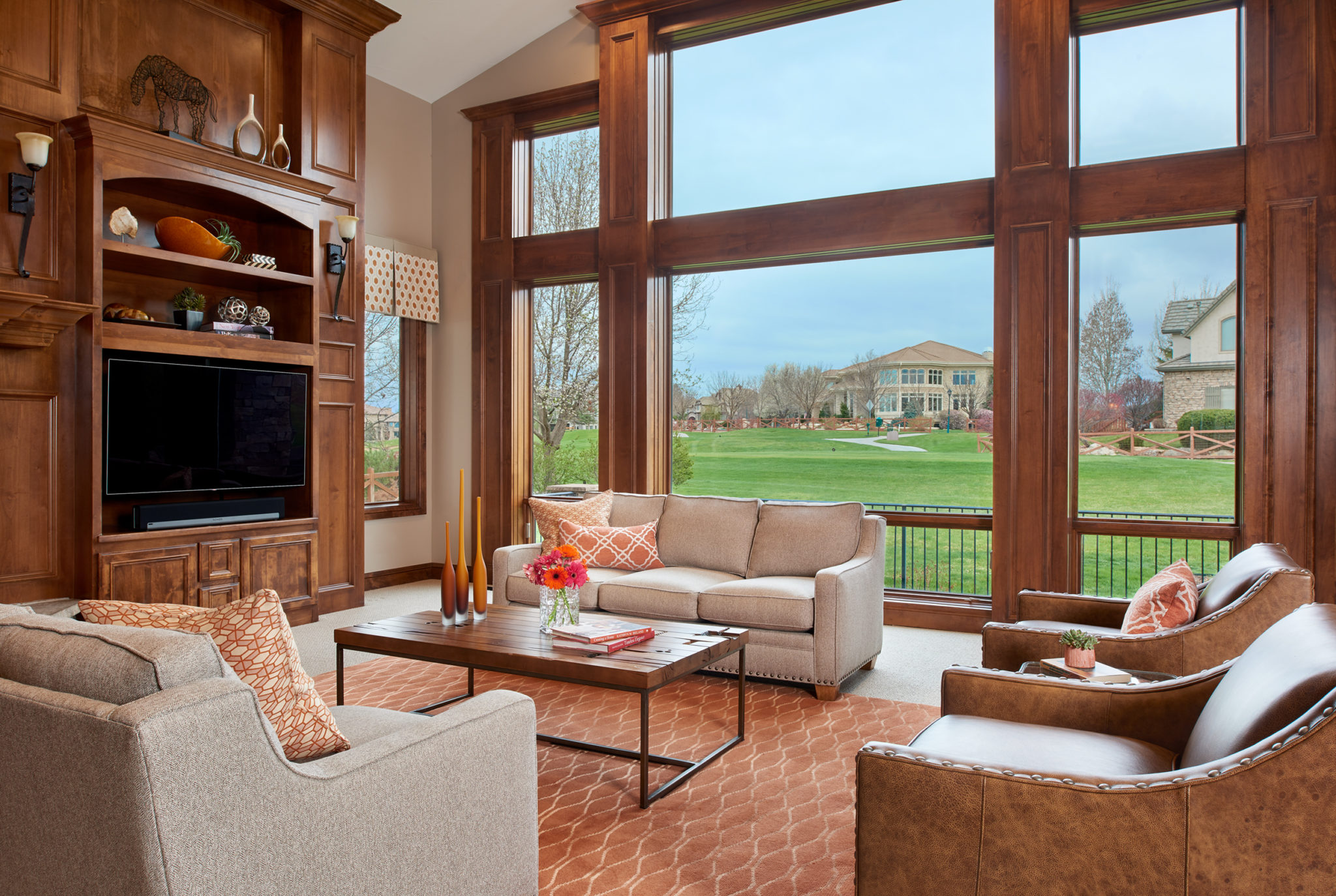
Warm & Comfortable Home Decor
Our clients purchased a new (to them) home that was beautifully constructed and full of character and stunning woodwork. They found that their old furniture didn’t fit the home and the window treatments and décor were too formal, heavy and dated.
The clients prefer warm color tones of yellow, orange, red, with brown and tan neutrals in their home decor. With blue, green and gray on trend right now, the clients immediately had difficulty finding any pieces or inspiration that spoke to them. So they called Beautiful Habitat for help on their Decorating plan.
Living Room
During the Home Design Review, we discovered that the biggest design challenge was the living room floor plan and traffic flow. The clients had a newer sectional sofa, in good condition, but it wasn’t right for the size and shape of the room. The room layout is a challenge due to the many traffic patterns into and through the room.
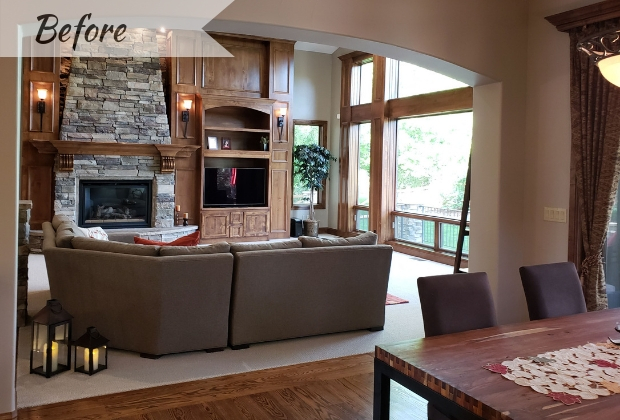
The access points to the room include
- From the foyer, hallway and dining room
- From the kitchen via the breakfast nook
- From the stairs to the basement, in the center of the space
In addition, we needed circulation around the furniture, around the fireplace and to an exterior door in the living room.
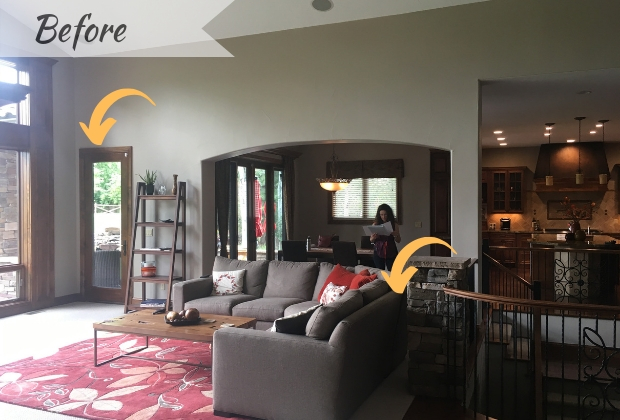
And finally, with the phenomenal view of a private golf course, we were not going to block the windows!
We worked on floor plan options until we created a design the just felt right and addressed all these demands. This includes two sofas in a woven neutral textured fabric and two swivel chairs in a medium leather. We linked the new upholstery pieces together by repeating nailhead trim on the chair arms and the sofa base. The whole space is grounded on soft and warm orange area rug with a subtle pattern.
Tall ceilings called for over scaled artwork and accessories to pull the whole room together.
Living Room After

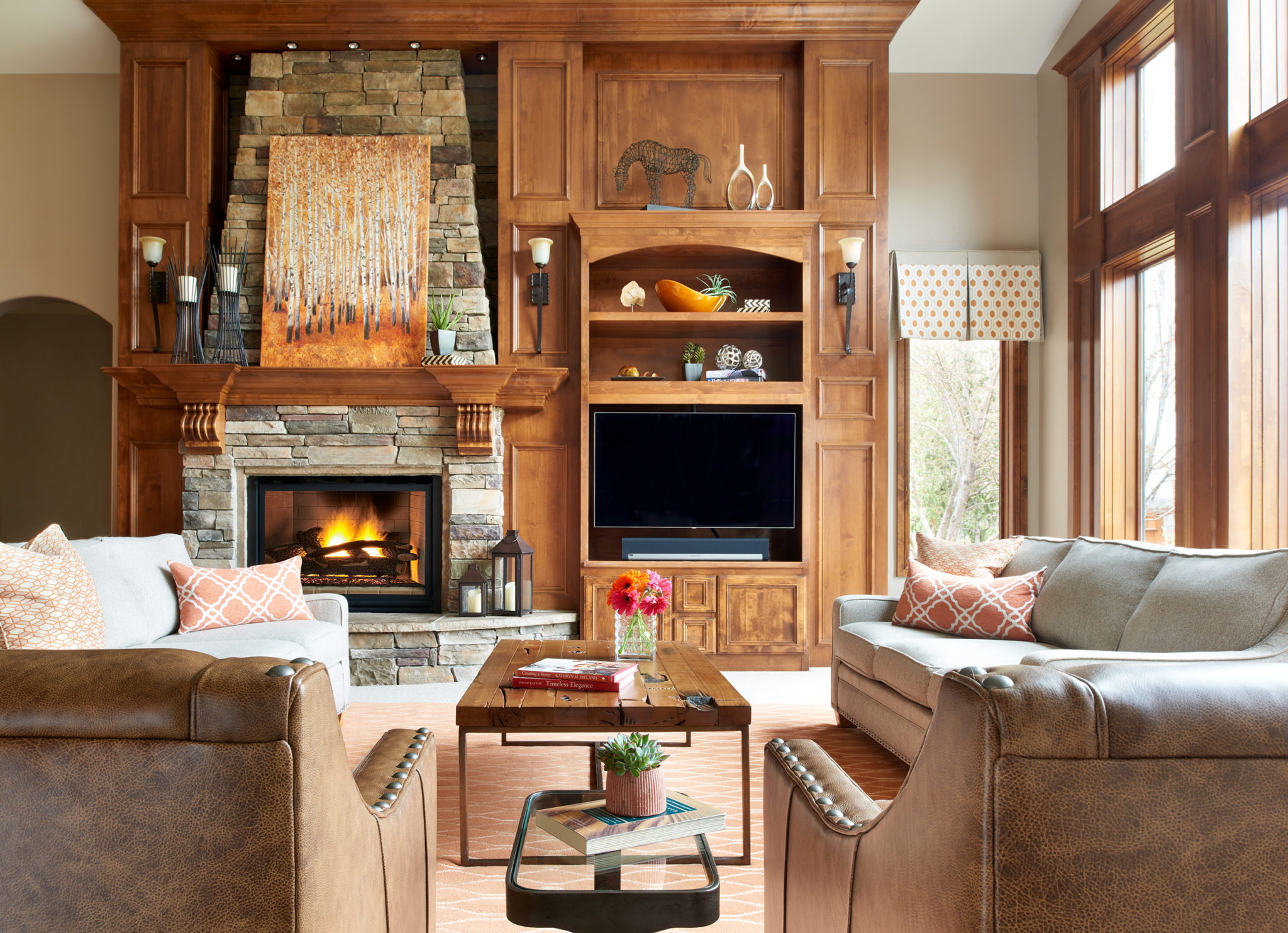
Dining Room
The Dining Room also received a full update of furniture and decoration. The clients sold their old dining set with the previous home. In addition, the new dining space was larger and called for a longer table.
The client criteria was that this room be a showstopper because it is the first room your see when entering the home and the open concept floorplan makes it visible from all other rooms on the main level.
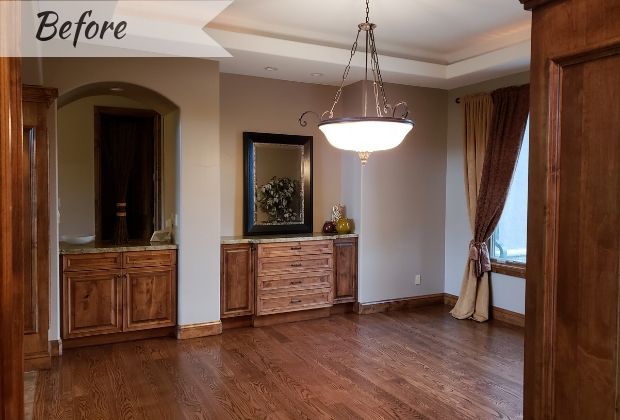
Dining Room After
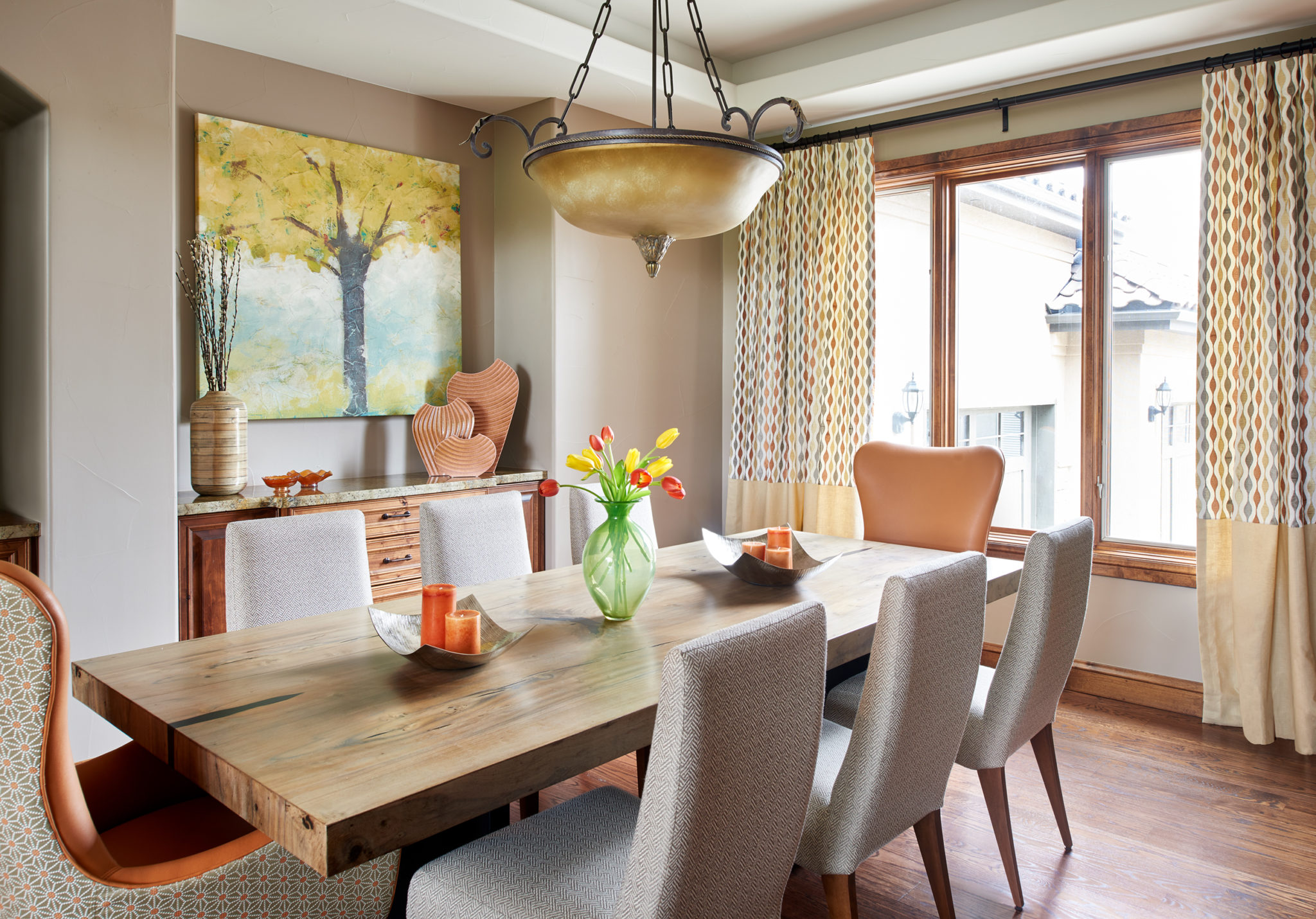
To create the aesthetic drama they requested, the clients selected a stunning table of large slab Olive wood with black resin fill.
We designed two captain’s chairs with a high curved back and upholstered them in two fabrics for more interest. The front is durable faux leather in a soft orange. The backs are covered in a small geometric fabric with orange and white on a warm gray background.
The custom drapery in an embroidered pattern or soft orange, yellow and gray pull the whole space together. Window treatments are one of my go-to solutions to make any room feel complete, cohesive and well-designed.
.
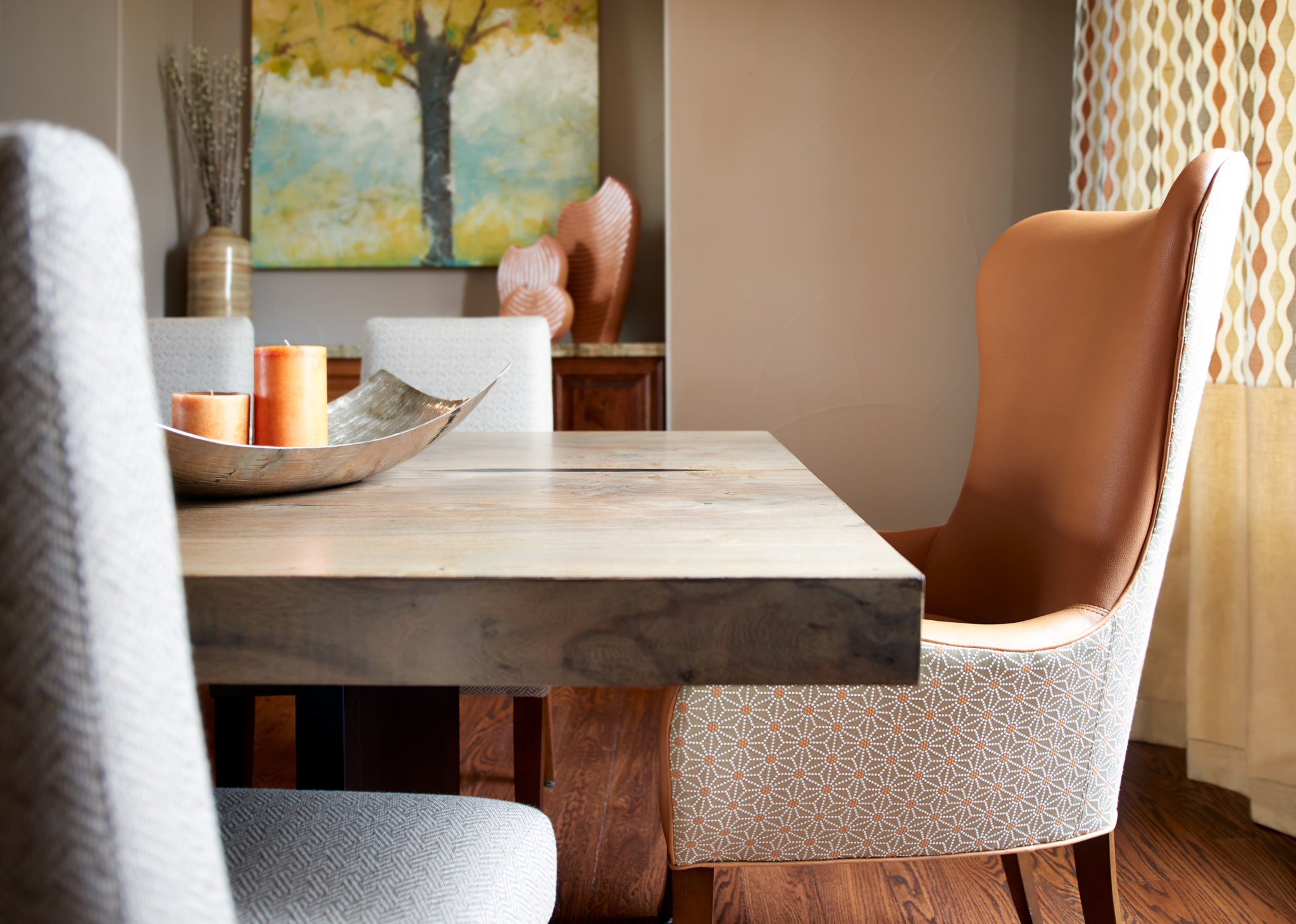
Breakfast Nook
The kitchen was in great condition, but the kitchen nook required some updating. We added new dining chairs in taupe colored, durable faux leather.
The real impact is in the updated window treatments. We designed new drapery panels in a clean box pleat design and a geometric pattern for a more modern and brighter vibe in the kitchen. The cornice board into which the drapery are mounted speaks to the beautiful woodwork throughout the whole home while keeping the geometric pattern from feeling too modern.
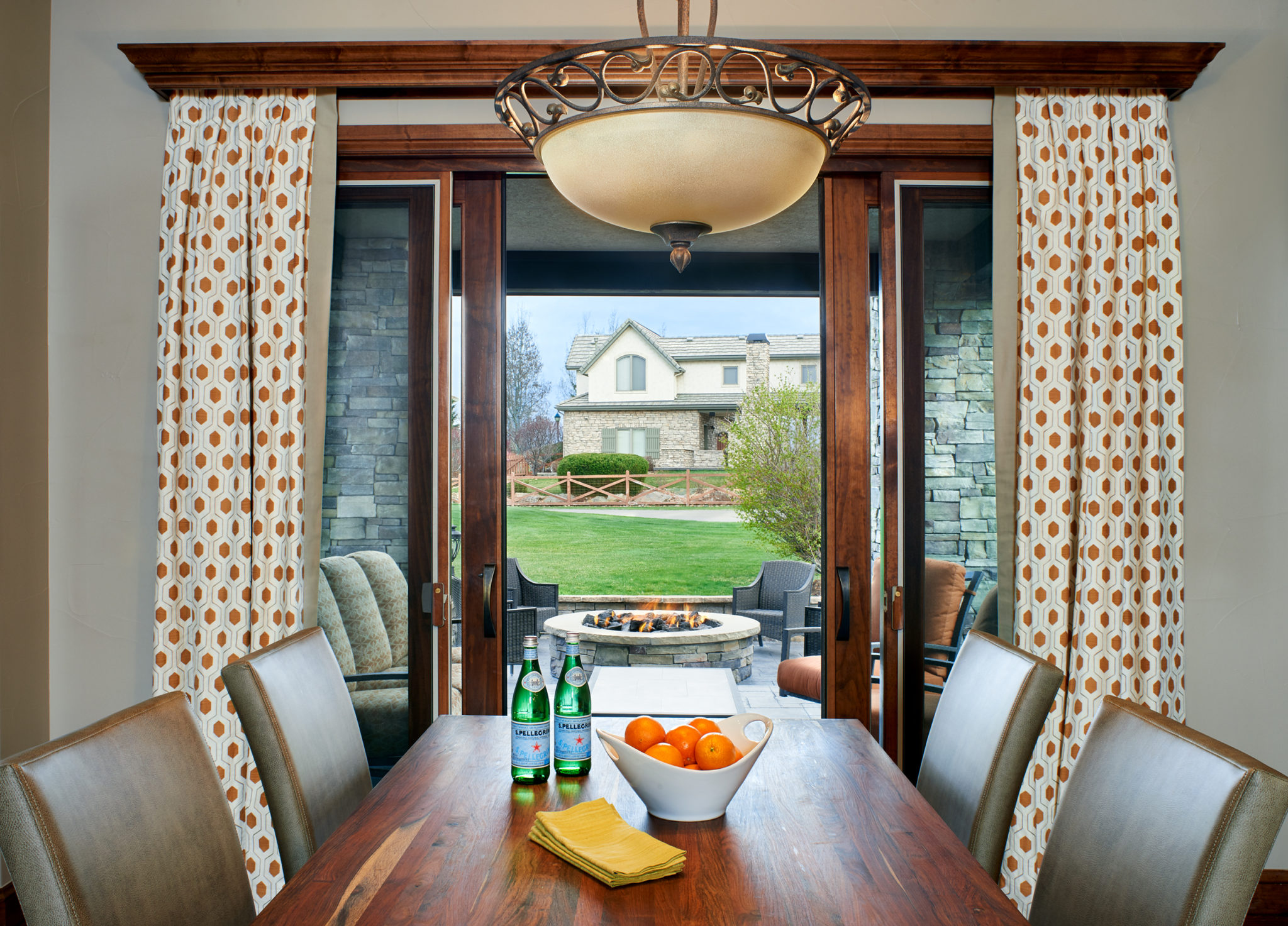
The final design achieved all of our collective goals. The furniture and floor plan is comfortable and allows for adequate circulation through the rooms, without blocking the golf course view. The decorations feature warm colors and brighten up the woodwork. The dining room is eye catching and the perfect welcome into this grand home.
To see more of this home design, see the full project portfolio.
Are you ready to start your interior decorating project? Schedule a chat today!
Not ready for a full project? Download a complimentary design guide.
