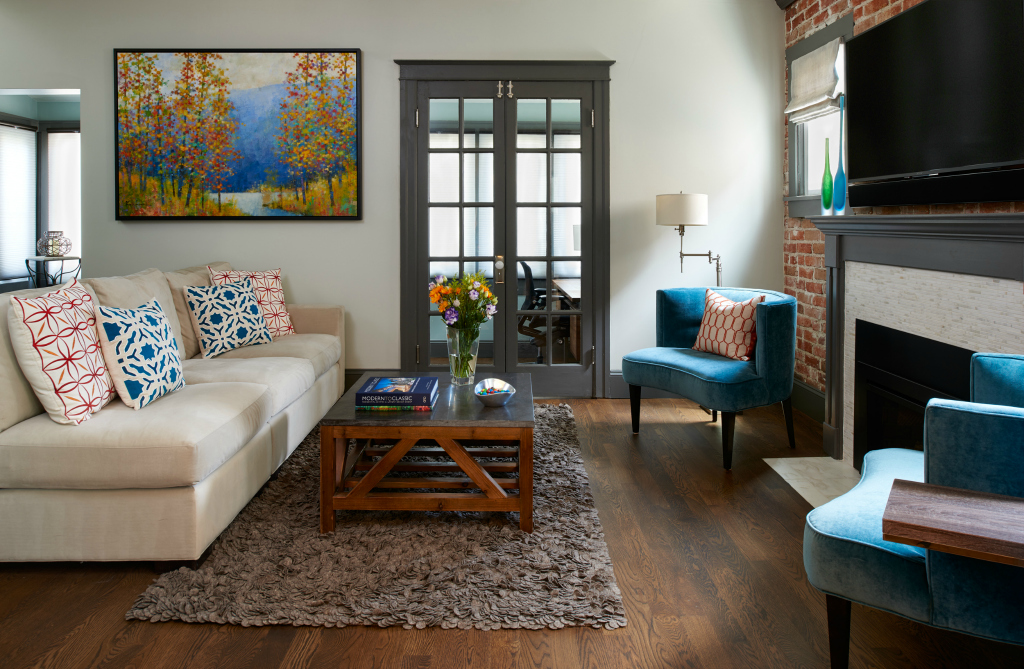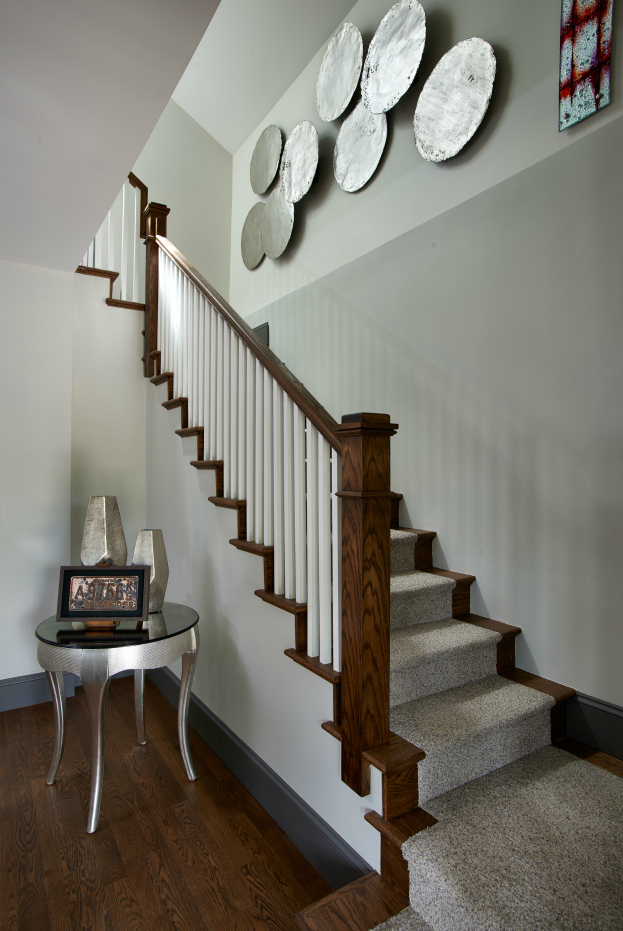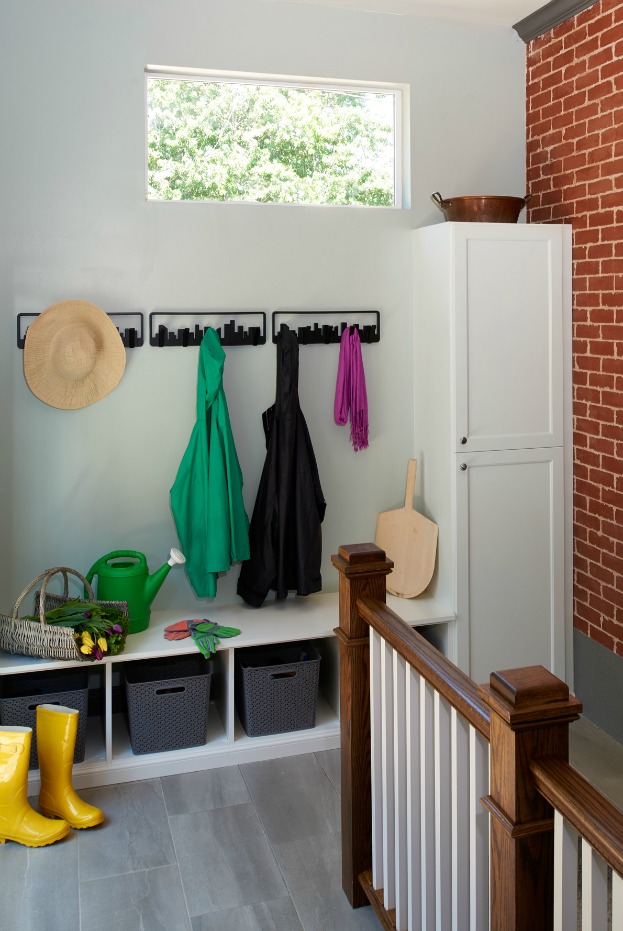
Remodeling History in Denver
A Chef’s Dream Comes Alive in a Washington Park Pop Top and Remodel
By Jules Marie
Aprofessional chef’s desire to remain in her Washington Park neighborhood was the impetus behind her purchase, restoration and remodeling of a 1910 Wash Park house. Hiring Principal Designer Tennille Wood of Beautiful Habitat Interior Design & Decoration to bring her vision to life allowed the two to creatively collaborate ways to increase the size of the home while maintaining the character.
“My client wanted to add a second story to a bungalow-style brick home with the caveat that it looked like an original home, not a pop-top, when completed,” Wood says. The point was not to do a historical preservation project but instead to honor the original 1910 craftsman style and to create an authentic-looking addition.
“We added the second story to make it more modern and functional, and we added elements to make the addition look original to the home. We were deliberate in making it not look like a pop-top” Wood says. “We chose things that had a nod to the period but without being a historical reproduction. For example, though the staircase is brand new we created a craftsman-style look with squared pillars so it appears to be original to the home.”


The entire project seemed to revolve around the original brickwork in the home. Adding a second story that would seamlessly merge with the first floor required an architect who understood the intricacies of working with an older home and honoring its unique features.
Brick and Mortar
Due to the sloping ceilings and roof line, I saw dead space in several areas. As a designer, I pushed into these spaces and created closets, extra storage, a laundry space or cabinets. We recaptured space that would have been lost.”
Wood integrated exposed brick walls into several rooms, beginning with the original rotunda brick in the dining room. Working strategically, they ensured the entire front of the home was brick and carried the rotunda wall up to the second floor so it resembled the original home.
Design Features
The home was about 1400 square feet. After adding the second-story addition the final count is 2,750 square feet. Wood notes that tackling the redesign of a single-story brick home in Wash Park came with challenges. “My client is also a professional chef and used to run a cooking school so we had to create a professional-grade kitchen in a small footprint,” says Wood.
Remodeling the kitchen required creativity given an 11×7 footprint that could not be changed. The goal was to maximize the space, make it functional and add professional grade appliances. Standard upper cabinets are 12 inches deep but creating 15-inch deep cabinets allowed for ample storage. Wood added an island with open shelves for additional counter space and for storage space while creating a boundary between the kitchen and a redesigned mud room.
“The first floor already had gorgeous high ceilings for a home of this age and we were thrilled to work with them. We had just created this beautiful long island that was a focal point, and we had these nice high ceilings to accentuate,” Wood says. “I wanted to have some large pendants that really made a statement and pulled the whole design together. These have a cool vintage vibe that fit with the house and honor the period in which it was built. They really made the kitchen; they added something special and helped define the space.”
The cherry kitchen cabinets stained in nutmeg complement the oak flooring. The warm wood tone works well with the brick — instead of competing with it — to honor the period of the home.
Maintaining originality meant touching every space to create a cohesive design while allowing each space to have its own personality. Sloped ceilings required the use of ‘barn doors” that don’t swing open. Exposing the large wooden ceiling beam changed the design plan for the second-story bedrooms. Brushed nickel hardware throughout the home adds continuity.
The original entry to the home was an enclosed front porch, which was an unusable, obstacle course. Cutting a new opening into the house created a new entry point, while the former porch was remodeled to create an office space.
Showcasing the home
Wood played off the client’s furnishings, artwork and accessories to create a cozy feel in the new home. The client’s love of color caused Wood to choose blue lamps, color accent pillows, lighting which enhanced each design feature and even distressed wood furniture.
“Light fixtures are a great way to add personality. We have these nice vaulted ceilings in the upper bedrooms and along with that exposed beam we needed fixtures that had a presence because there’s a lot of volume in the ceiling. I knew my client had this stunning blue headboard and I found a drum light that was blue under the shade that would take up the ceiling’s volume Those two things couldn’t have lined up more beautifully,” shares Wood, who credits her ability to find the perfect accessory to knowing the right vendors.
Living room décor was inspired by the client’s painting of Aspen trees so chairs, pillows and glass vases were selected to highlight colors in the artwork. A reclaimed wood dining table in a weathered grey color reflects the grey tones in the trim, baseboards and crown moulding but didn’t compete with the warmer wood tones. Roman shades completed the dining room decor.
While cleaning out the original fireplace to add a gas fireplace, they discovered an old license plate buried in the rubble from the 1950s with the initials K.S. inscribed in the plate. Ironically, the new owner’s initials are also K.S. Hence, Wood framed the license plate for her client and displayed it in the home.
“I like a challenge. I enjoy playing with beautiful products but I think the real joy is in understanding my client’s problems and solving them. I’ve always been drawn to pattern and color but with more than 10 years of experience, I understand the functional side of design and it’s equally as fun. Sure, I can make a space pretty but it’s really about looking at a space and saying, ‘Oh gosh, if we just did this or that, it would be more useful and functional’ … that’s where my joy comes from,” Wood says.
See all the photos from this project.
Back to Blog
