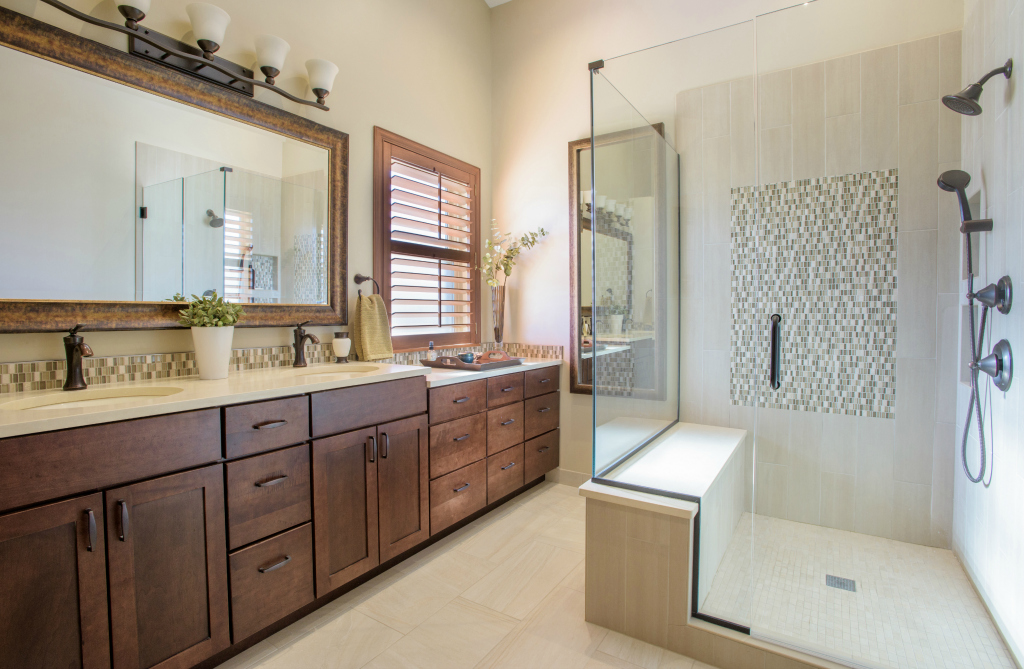
Project Update: North Denver Bathroom Design
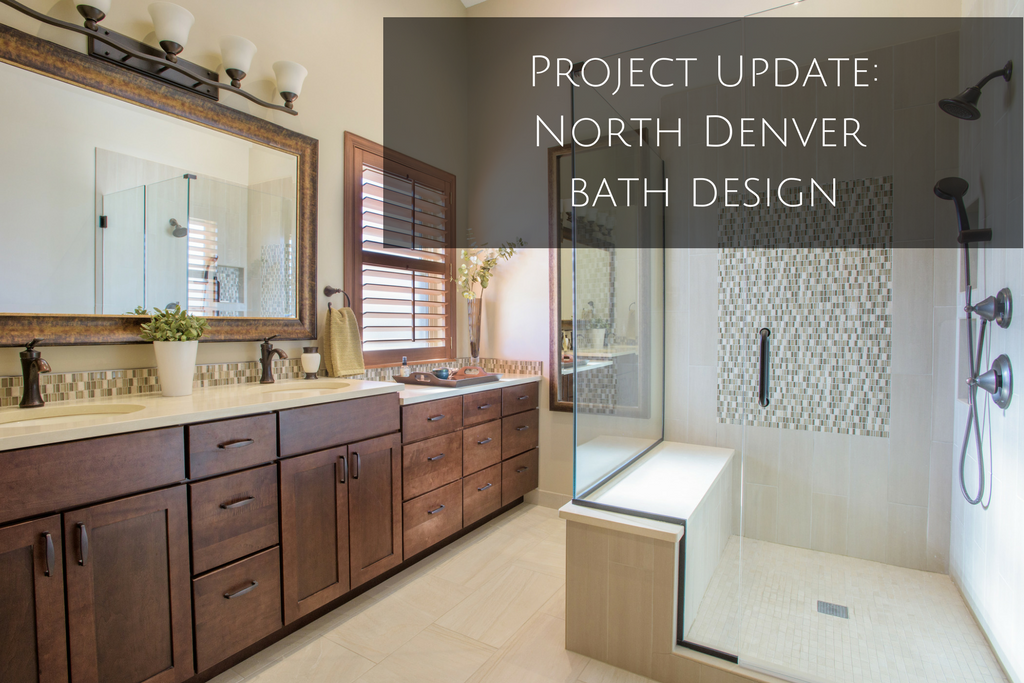 These homeowners were tired of their dated ’90s interior design, so they hired Beautiful Habitat to update the public spaces in their home and completely overhaul the master bathroom of their north Denver home.
These homeowners were tired of their dated ’90s interior design, so they hired Beautiful Habitat to update the public spaces in their home and completely overhaul the master bathroom of their north Denver home.
Check out more Beautiful Habitat projects
The master bath suffered from a lack of functional storage while a built-in makeup vanity served as a catchall and an unused oversized bathtub commanded too much space. The bathroom also had dated laminate countertops and brass fixtures. There would be no refresh for this space — it required some major renovation.
The transformation is not only aesthetically pleasing, it offers the homeowners increased utility and practical storage for clothing, linens and other bathroom necessities.
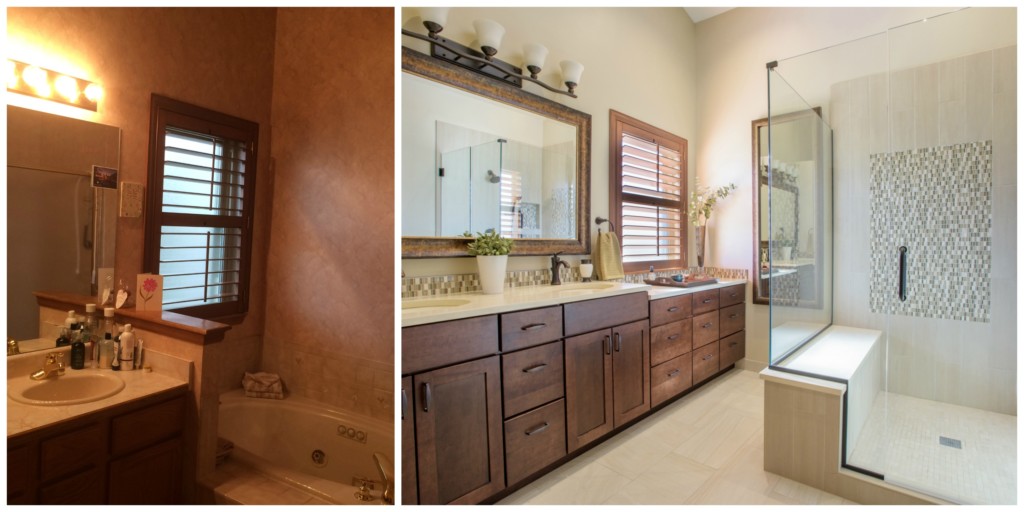 First, the giant bathtub gave way to provide room for an additional bank of cabinets next to the vanity and a larger footprint shower. The window can now be accessed easily, without climbing into the bathtub to open and close.
First, the giant bathtub gave way to provide room for an additional bank of cabinets next to the vanity and a larger footprint shower. The window can now be accessed easily, without climbing into the bathtub to open and close.
Tip: When planning cabinetry, an interior designer will take into consideration the items that need to be stored to determine the best cabinet styles for the room.
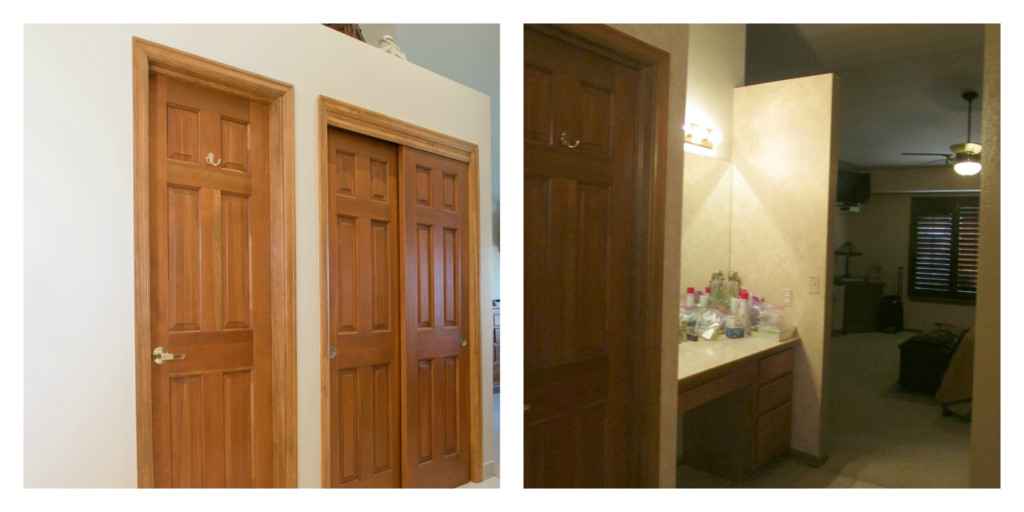
The next thing to go was the built-in makeup vanity. The former vanity, adjacent to the water closet, is now closed in and houses a large closet with double hanging space for clothing as well as shelves for linens.
Tip: Great design includes converting unused or underused space in any room into functional square footage.
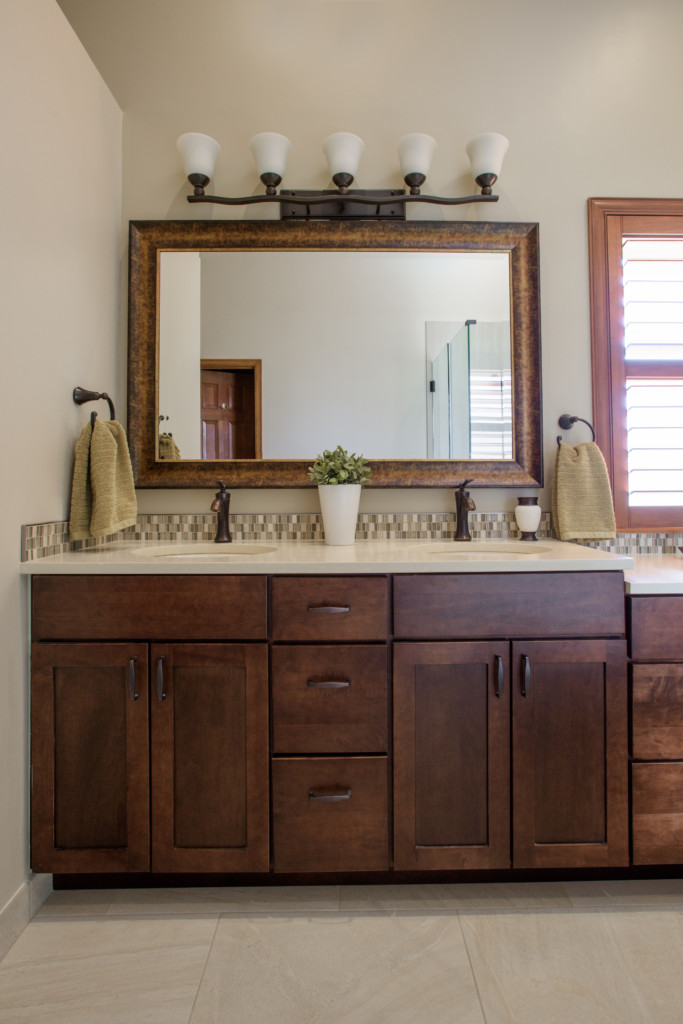
The maple cabinetry with a rich gingersnap finish gives the space a warm and inviting feel. The double vanity includes a combination of standard base cabinets with a three-drawer cabinet in the center. To provide the homeowners with super storage, a bank of nine drawers now occupies the space at the end of the vanity where there was once a bathtub.
Tip: Don’t assume that every master bathroom needs a tub. Many contemporary designs include oversized and luxurious showers instead.
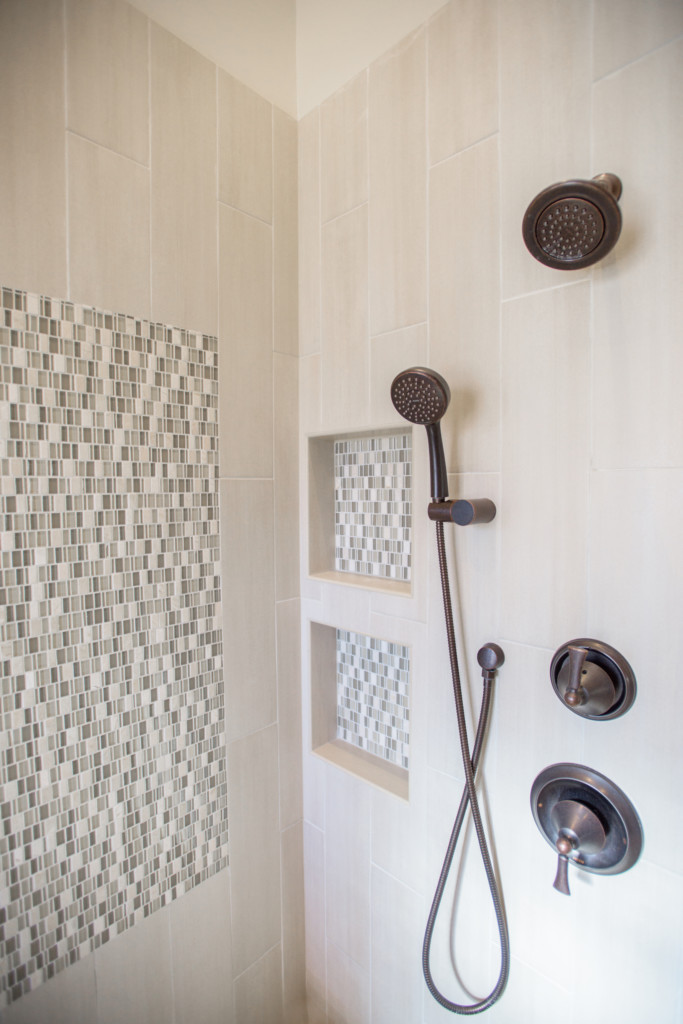
A creamy quartz countertop, oil-rubbed bronze fixtures and a mosaic backsplash finish the look. Oversized porcelain tile cover the floor and shower walls, which also feature a mosaic inset and niches. A large built-in bench is topped with the same quartz used on the countertops. The fixtures and glass shower surround hardware are oil-rubbed bronze.
Tip: Even a neutral palette has some spice when you strategically incorporate texture and pattern.
See how Beautiful Habitat can help you have the bathroom of your dreams. Contact us today!
Schedule a Consultation Today