Named the “Stilt House” this project is a new build vacation home in the Rocky Mountains. The goals of this Colorado home design included a smaller, intimate vacation home with unique elements and a modern design style. The home is designed as a cozy mountain getaway, a space that feels luxurious yet welcoming.
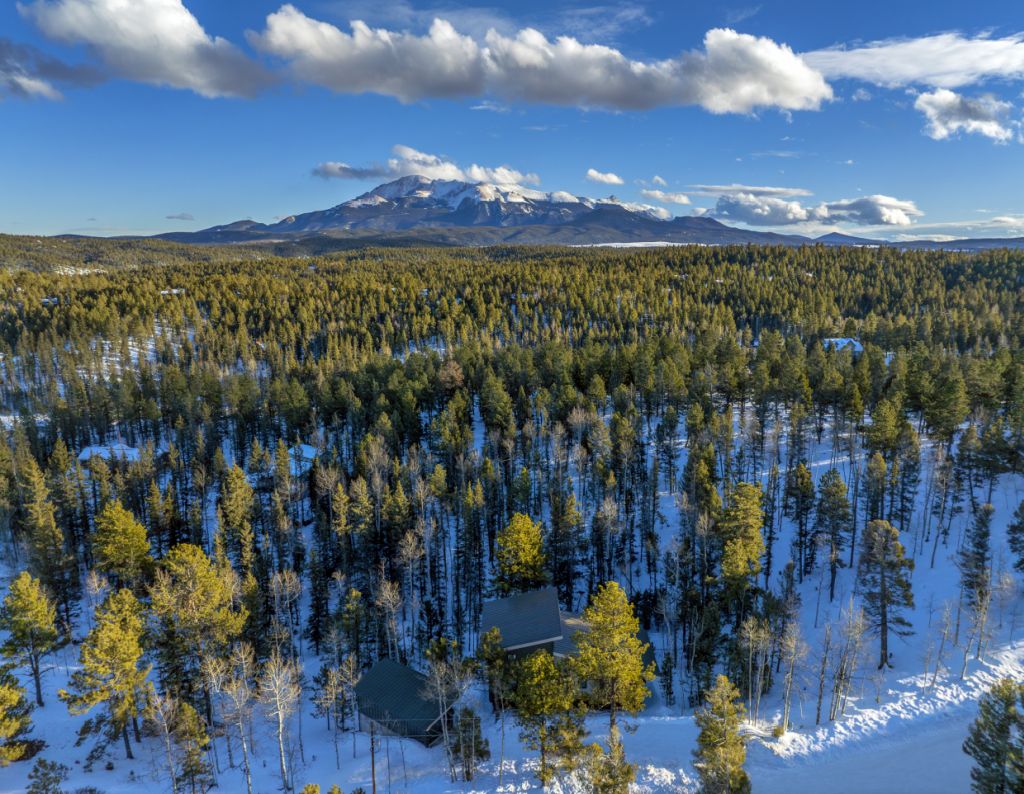
Modern Vacation Home in Rocky Mountains
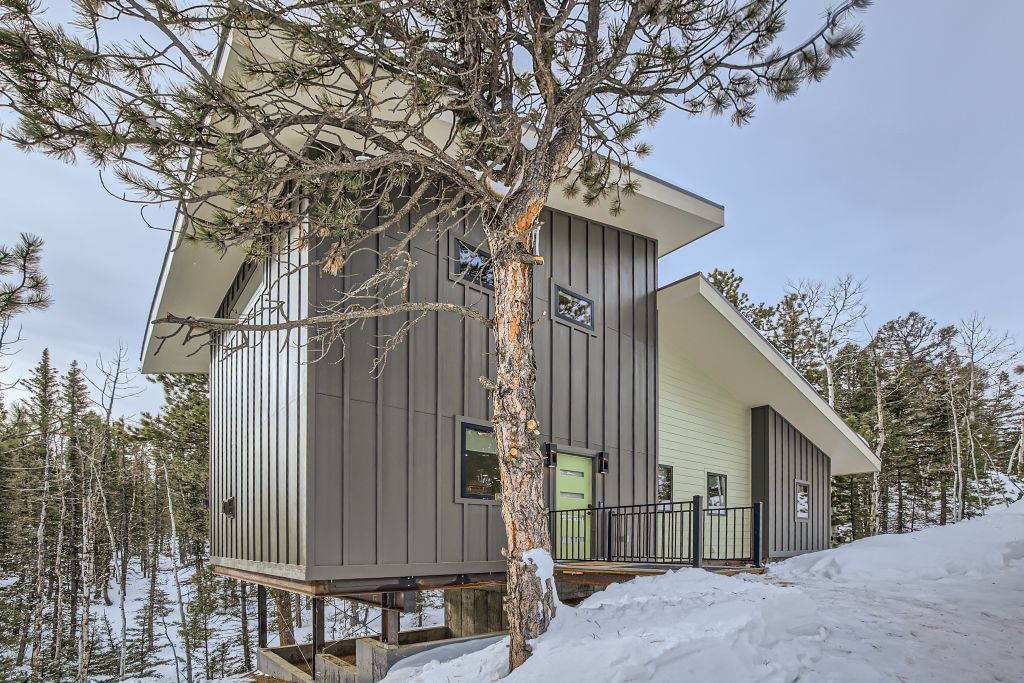
The “Stilt House” is literally a home designed on steel stilts so it seems to float out over the sloping land. The stilt design (as opposed to a basement) keeps the home small and efficient, but builds up to capture views of the infamous Pikes Peak. In addition, this design has a gentler impact on the land, with less disruption to the wildlife that moves through the area.

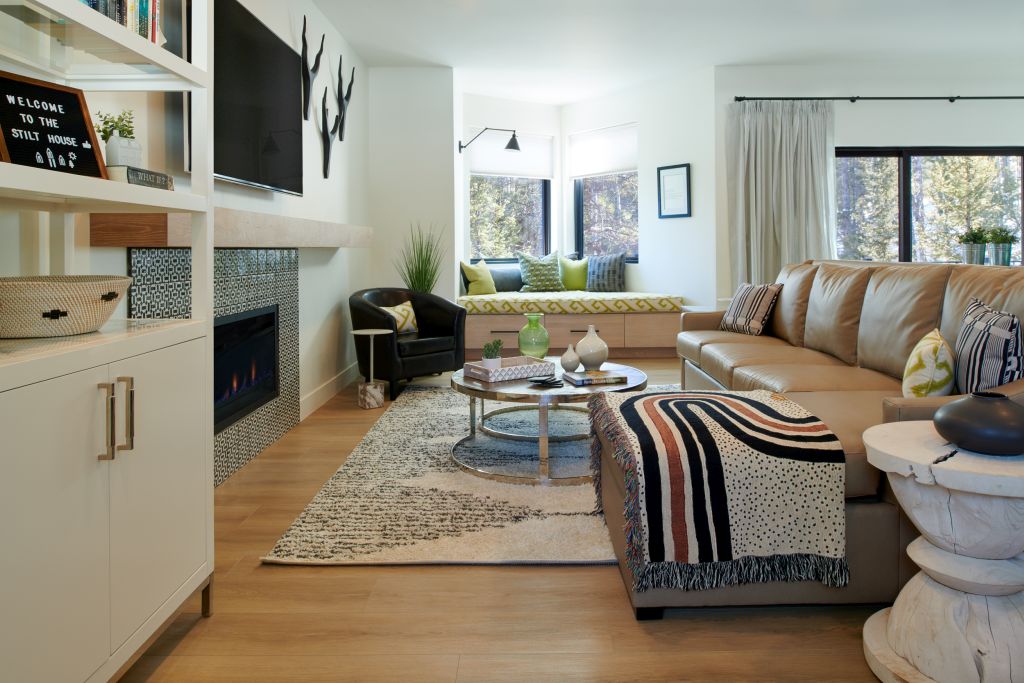
The living room is an inviting space with fireplace and a custom asymmetrical window seat. The window seat is our showstopper; it’s not your average window seat. It was designed to push out of the house to feel like you are sitting among the trees. It’s large enough for several people to enjoy the view or for a solo nap.
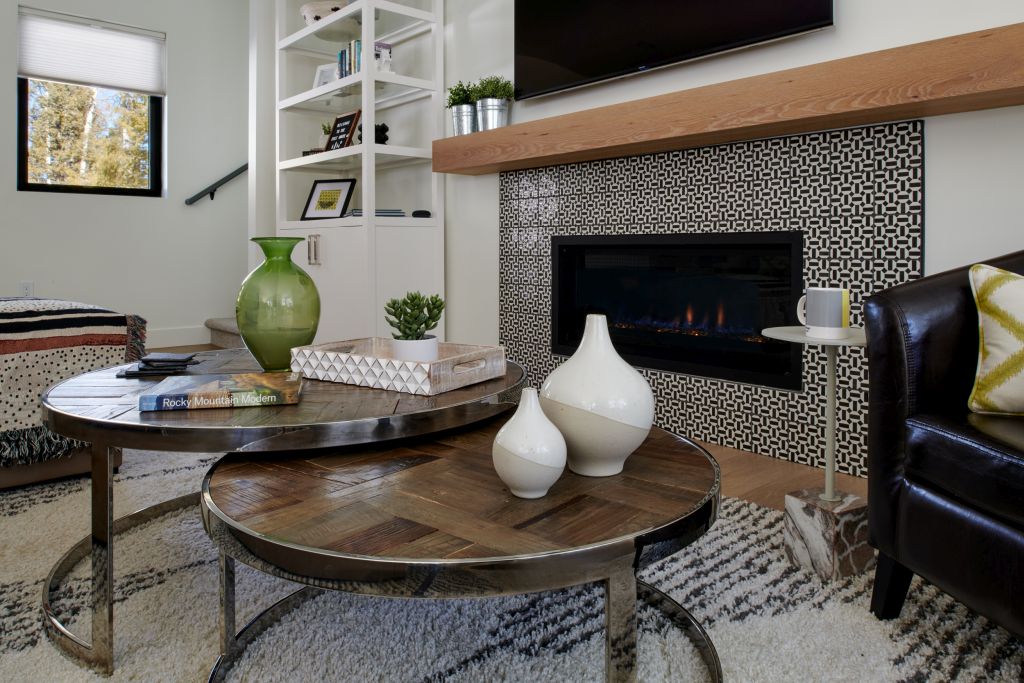
The fireplace is our focal point in this living room. The design team created a WOW factor with a custom designed asymmetrical mantel combined with a graphic black and white tile, all which contribute to our modern design style.
The furnishing plan includes nesting coffee tables for flexibility to spread out for movie night or board games.

The kitchen design is a compact and efficient open plan; the kitchen has plenty of seating and storage, with a pantry and cabinets to the ceiling. The space is light and bright. A modern light fixture and graphic tile complete our mountain modern design theme.
The Stilt House is all about enjoying the outdoors of the beautiful Rocky Mountains, so our interior design plan opted for no indoor dining area. Instead, all dining seating is at the expansive island or outdoor dining area.
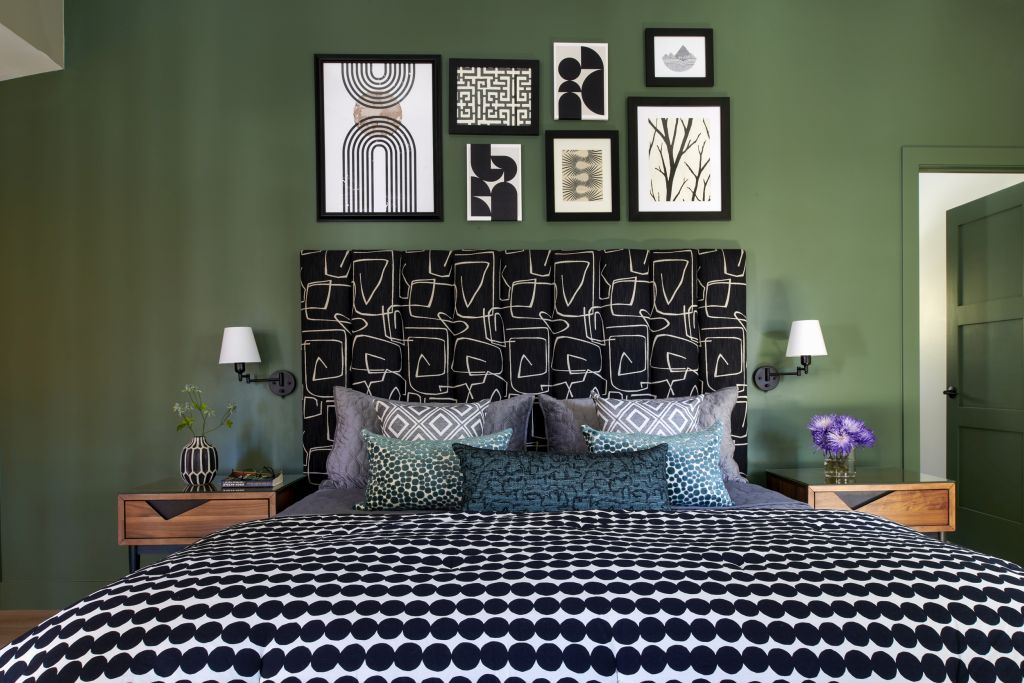
The entire second floor is dedicated to the Primary Suite. This upper level feels like a tree house, so our interior design plans emphasized that with a deep green wall color. To contrast, the remaining décor is in a black and white color scheme.
The interior décor is accentuated with a custom channel tufted headboard in a modern black and white fabric and a gallery-wall-style arrangement of artwork.
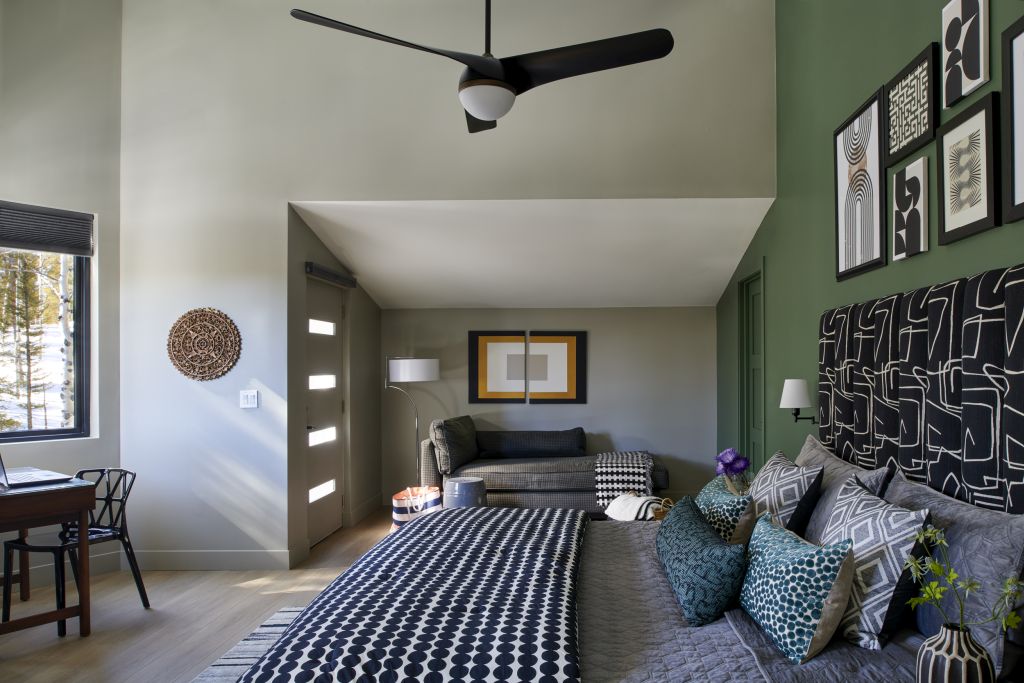
In addition to the dramatic bed, the primary bedroom has a chaise lounge for napping, or reading and a balcony to enjoy the outdoor space.
The Stilt House is designed as a vacation home. However, work spaces are still important. A workspace allows opportunity for a work/staycation while enjoying the views of the trees and wildlife – biophilia at its best!
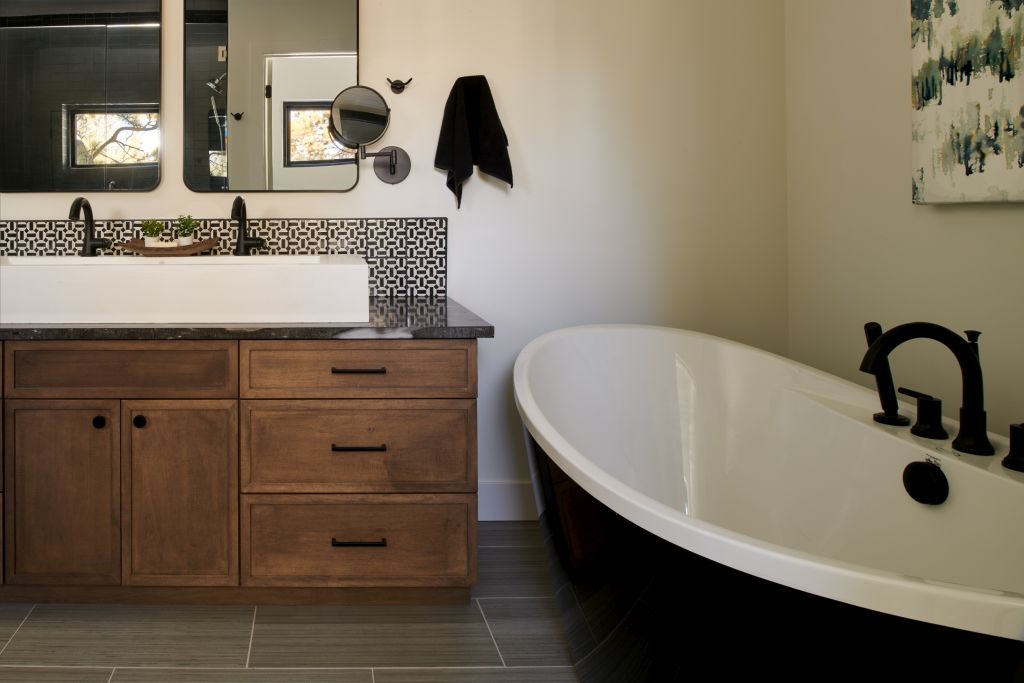
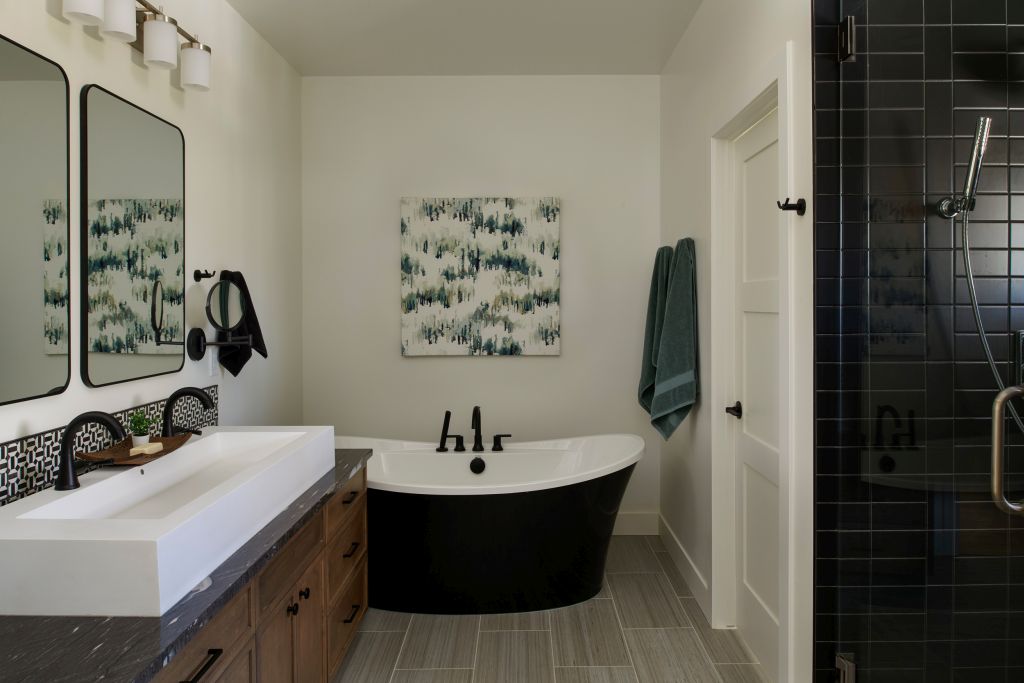
The original architecture plans included a huge walk-in closet and shower, but no bathtub. The Beautiful Habitat team determined there was plenty of room for a beautiful soaking tub by capturing some space from the walk-in closet.
The striking black tub skirt and the black shower tile keep the modern design, while a custom wood vanity warms up the black and white space, keeping the “mountain” in our mountain modern design.
A custom trough sink with double faucets adds an unexpected touch to this primary bathroom.
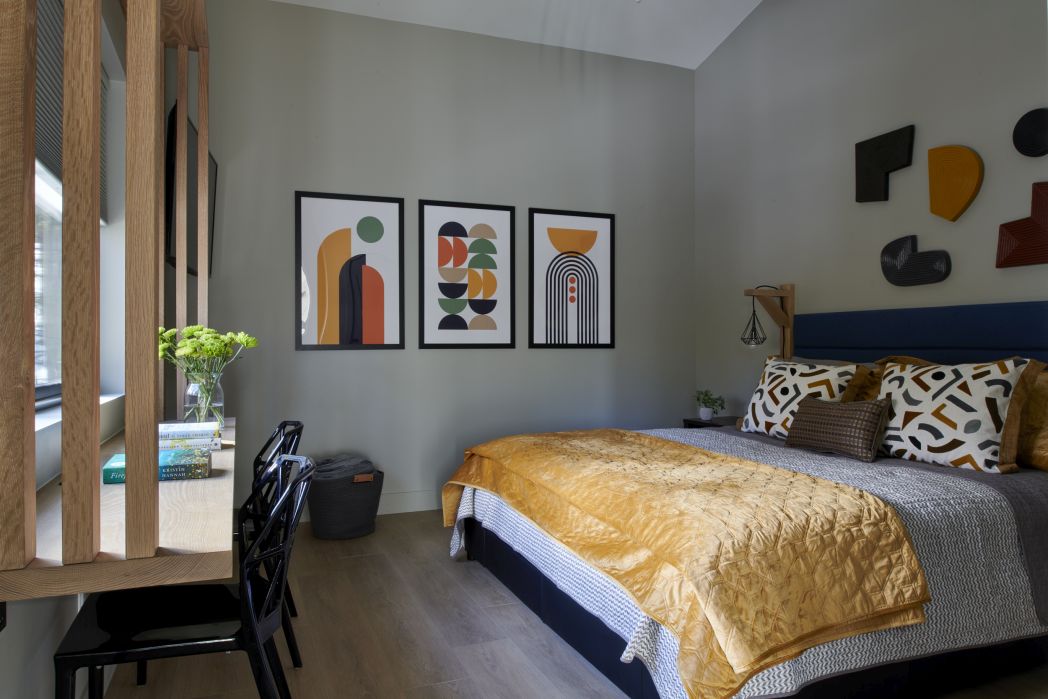
The home was designed with a king guest bedroom on the main level. The interior design plan includes a little fun with graphics in this room. The shapes in the artwork and bedding are a nod to mid-century modern design. The rust and gold colors emphasize this mid-century feel.
Additional work space is created through a custom designed floating desk. But instead of just a plain desk top, the design wrap around the window. The wood slats again nod to our modern design elements.

Third bedroom is a fantastic flex space. It features a trundle bed that is great for kids, but can also convert to a king size bed for adults. The interior design plan kept the Décor a little whimsical and colorful.
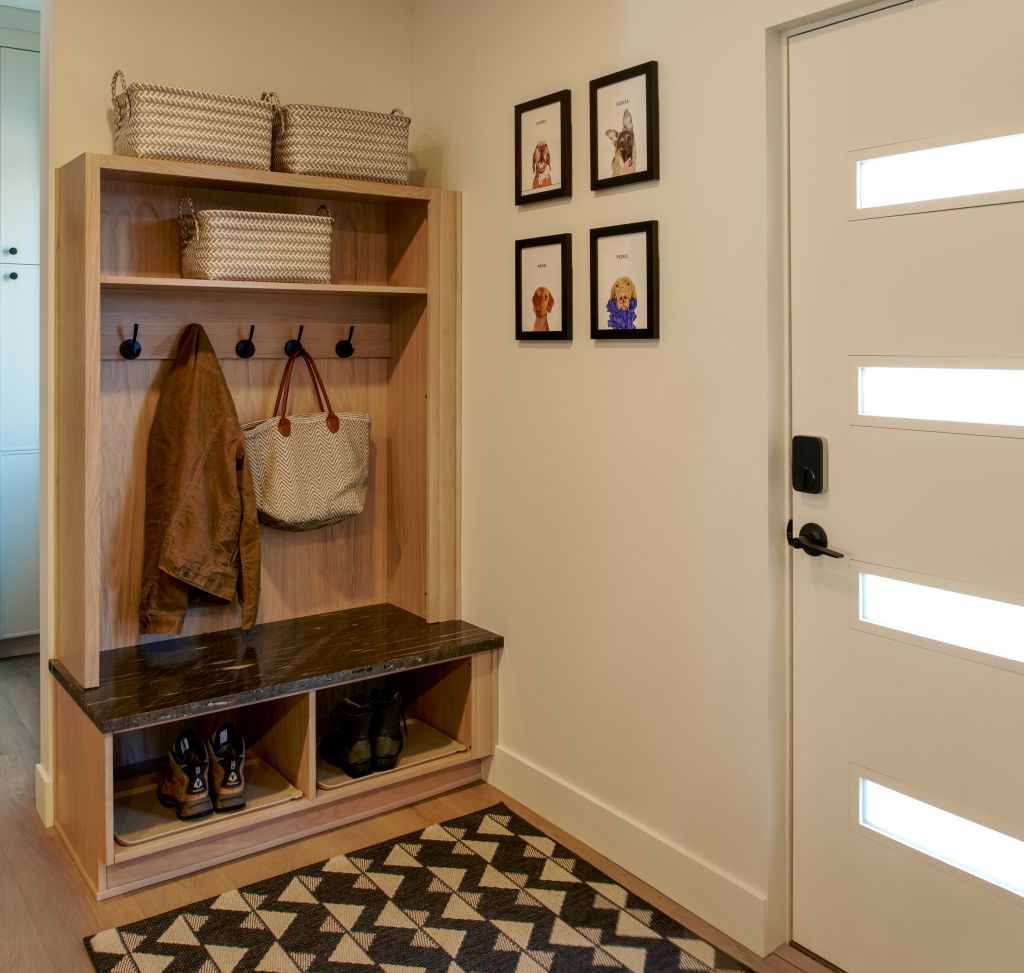
Instead of a standard coat closet, we opted for a mudroom style entry with a built-in bench and shoe storage, coat hooks and baskets to store outdoor gear. The mudroom design is more inviting as you enter the home. It’s a convenient place to put down items and taking shoes on and off, especially in the winter months in the Colorado mountains.
A gallery wall features whimsical portraits of the homeowners past and present family furry friends.
