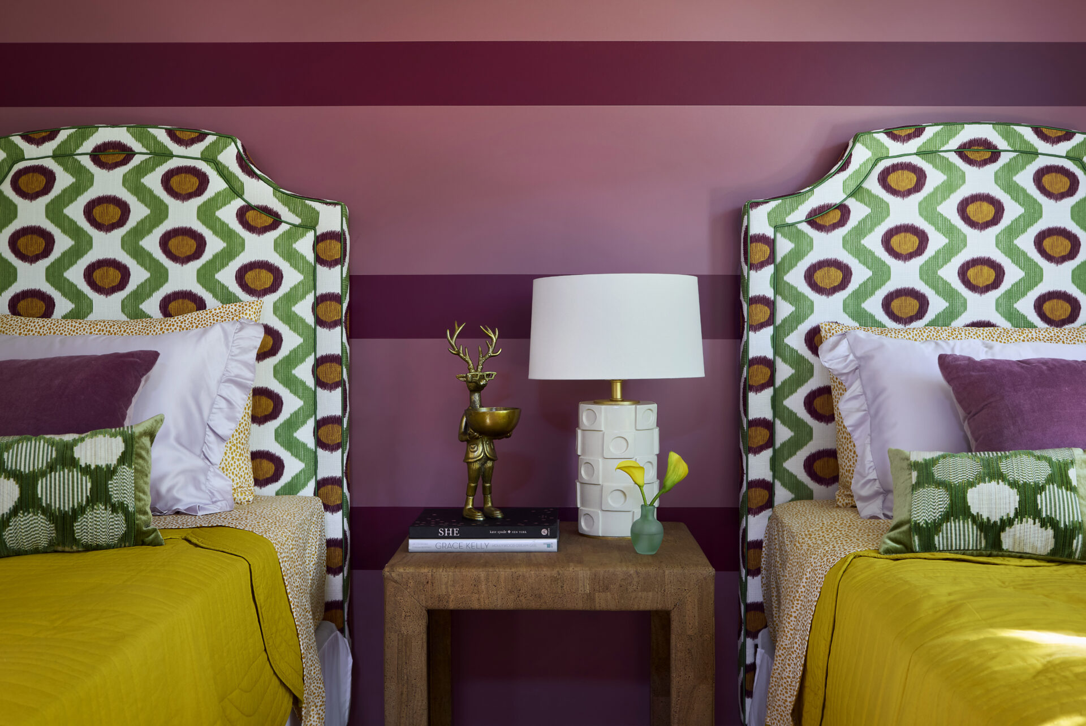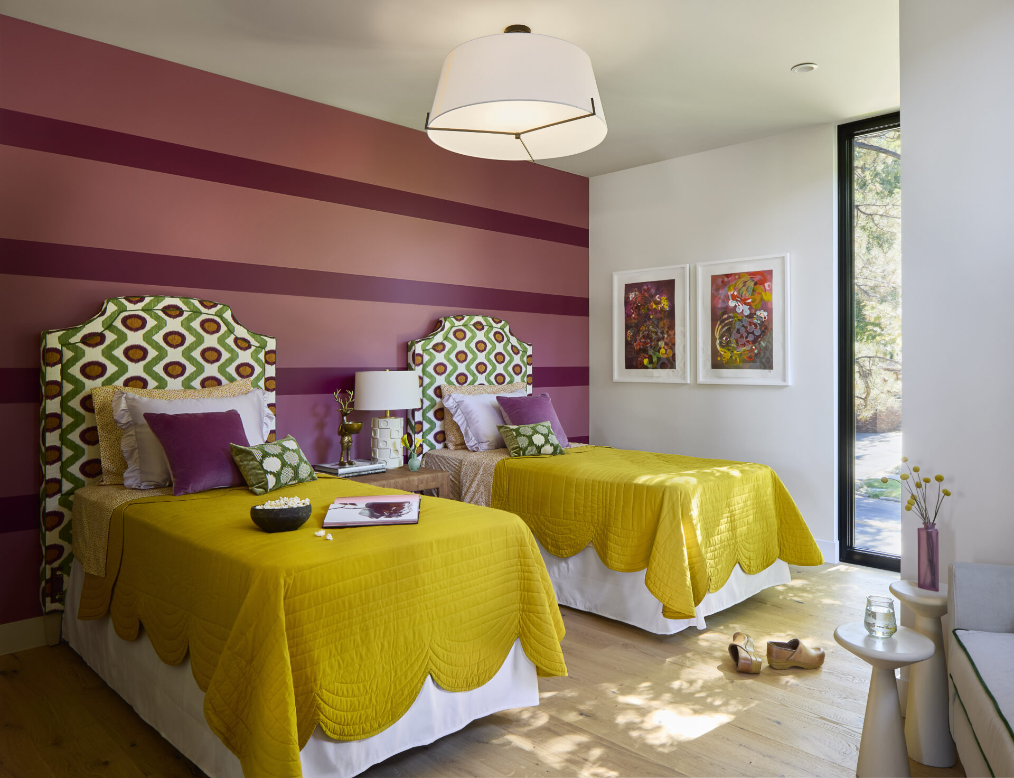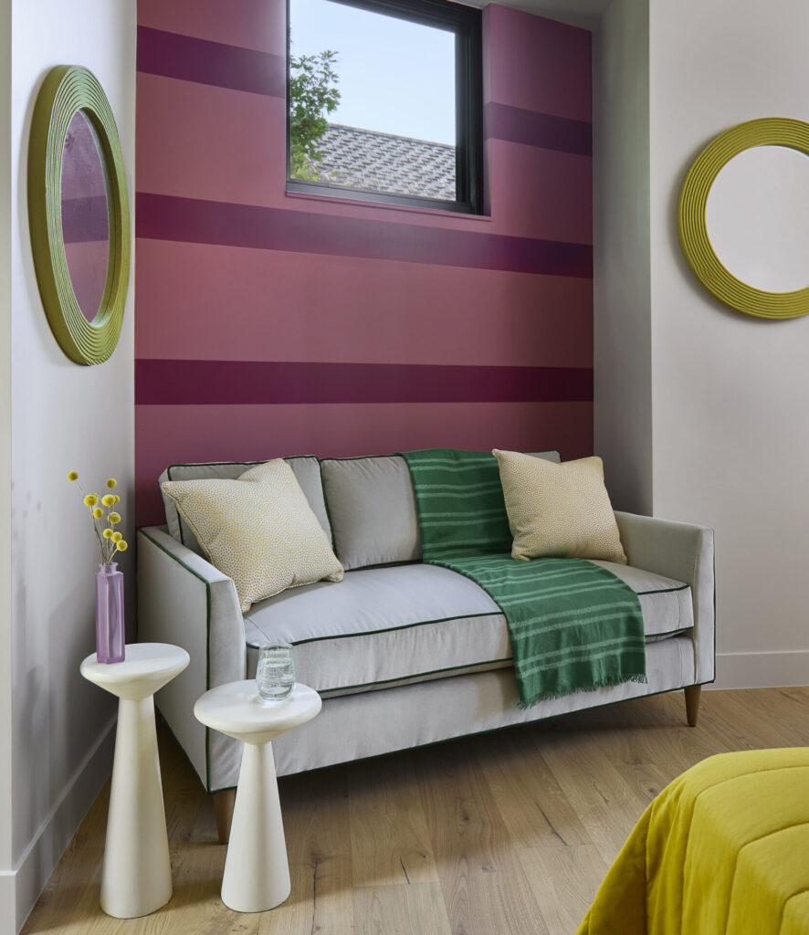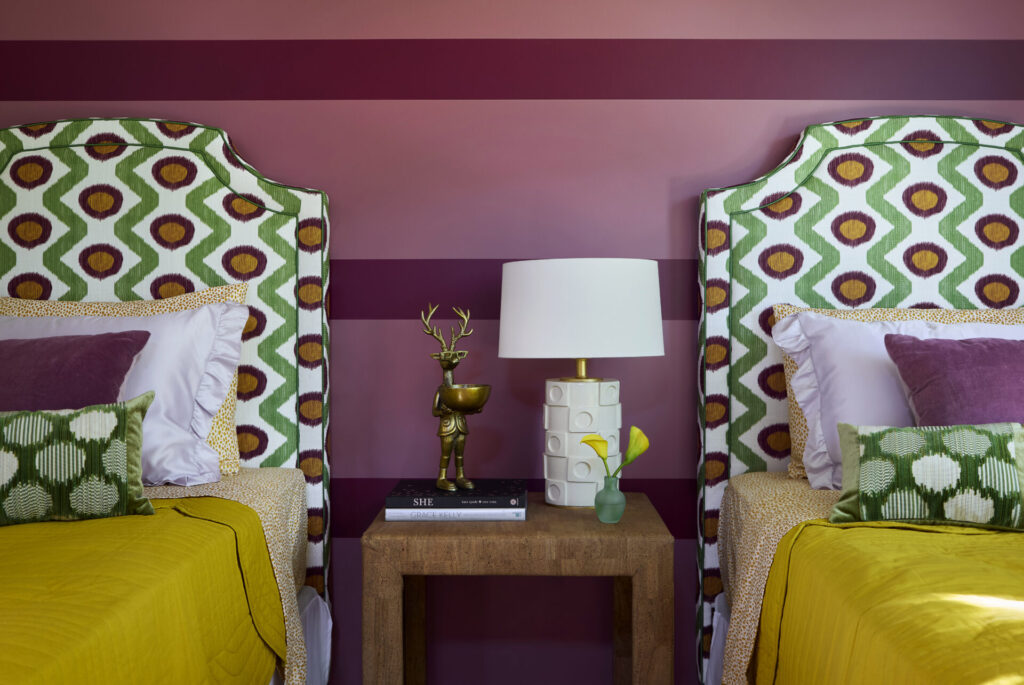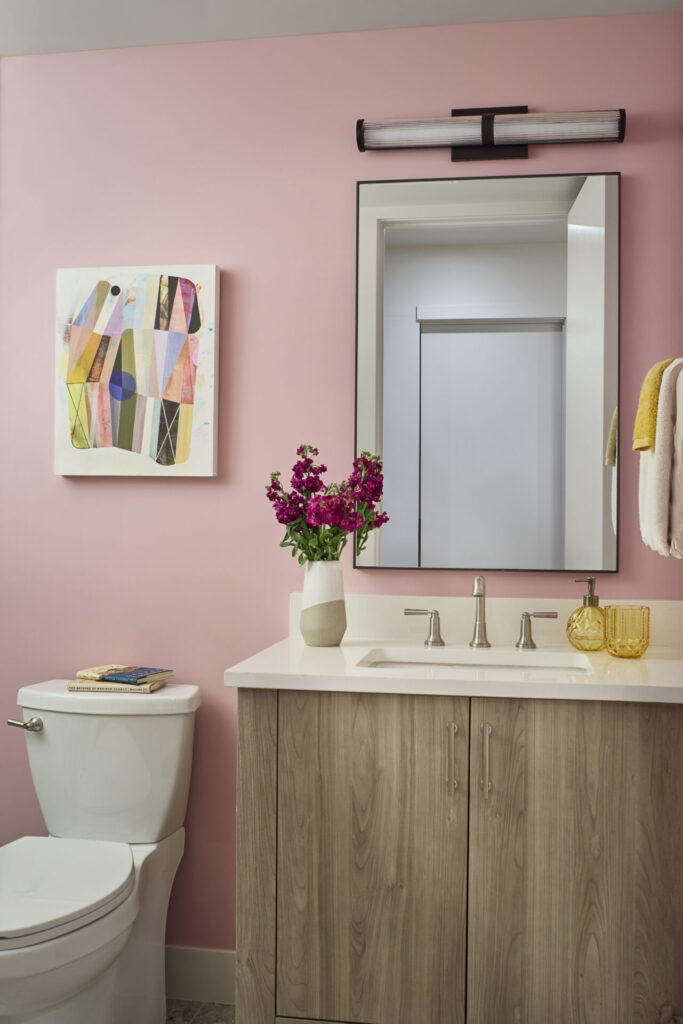The Denver Life Magazine Designer Showhouse project began in 2013, and has raised more than $450,000 for its charitable partners. The annual Designer Showhouse continues to stay local and 100 percent of the proceeds went directly to charitable partners.
Tennille Wood of Beautiful Habitat Interior Design was selected to design a Jr. Suite, including the bedroom and en suite bathroom, for a 10 year old girl.

