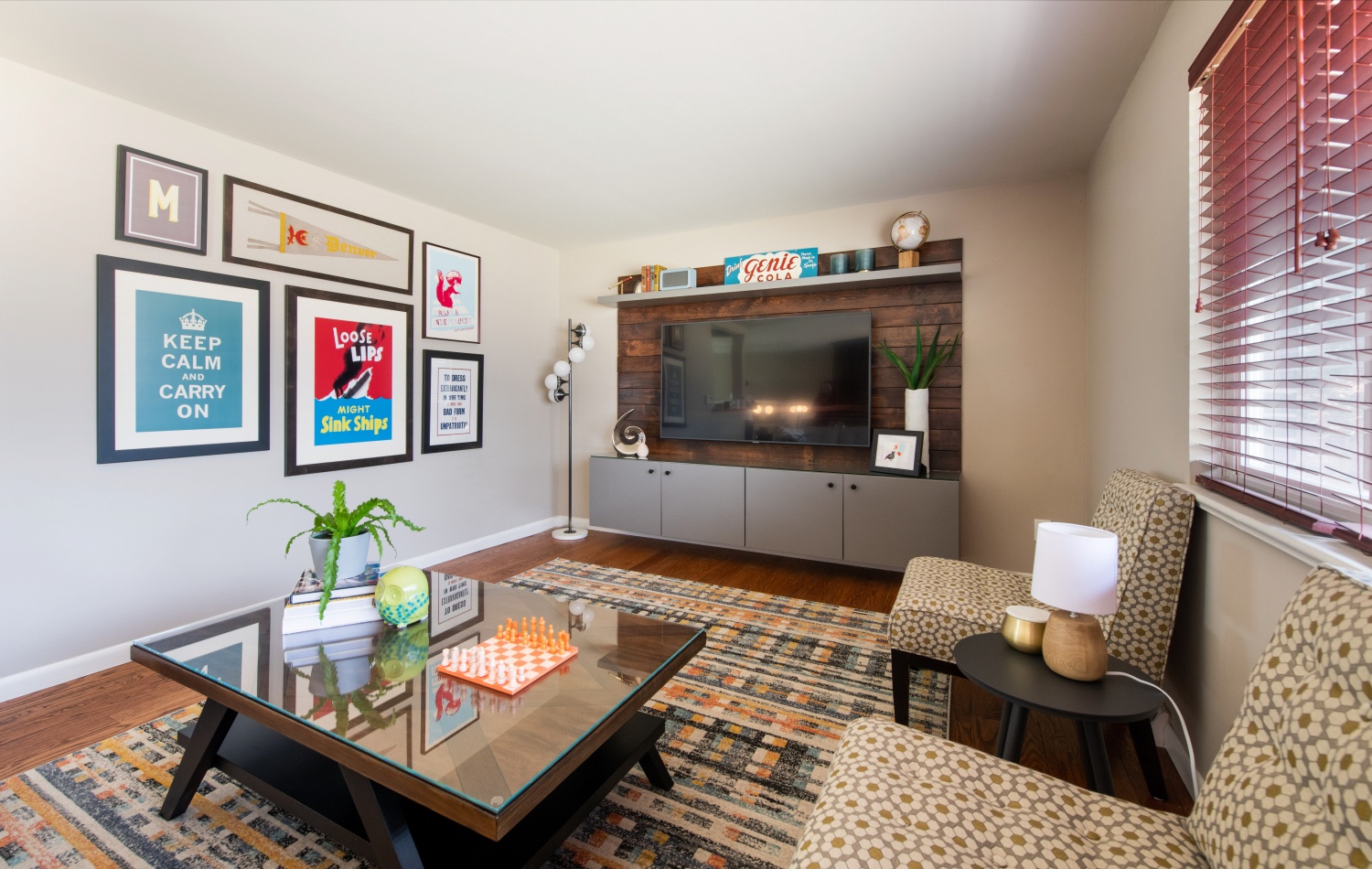
Mid-Century Denver Home
Welcome to a recent project from Beautiful Habitat! In this Denver home, our goal was to combine the two distinct styles of a couple moving in together; to help them create a new home.
{Slide the arrows on the photos to see the before/after come to life}
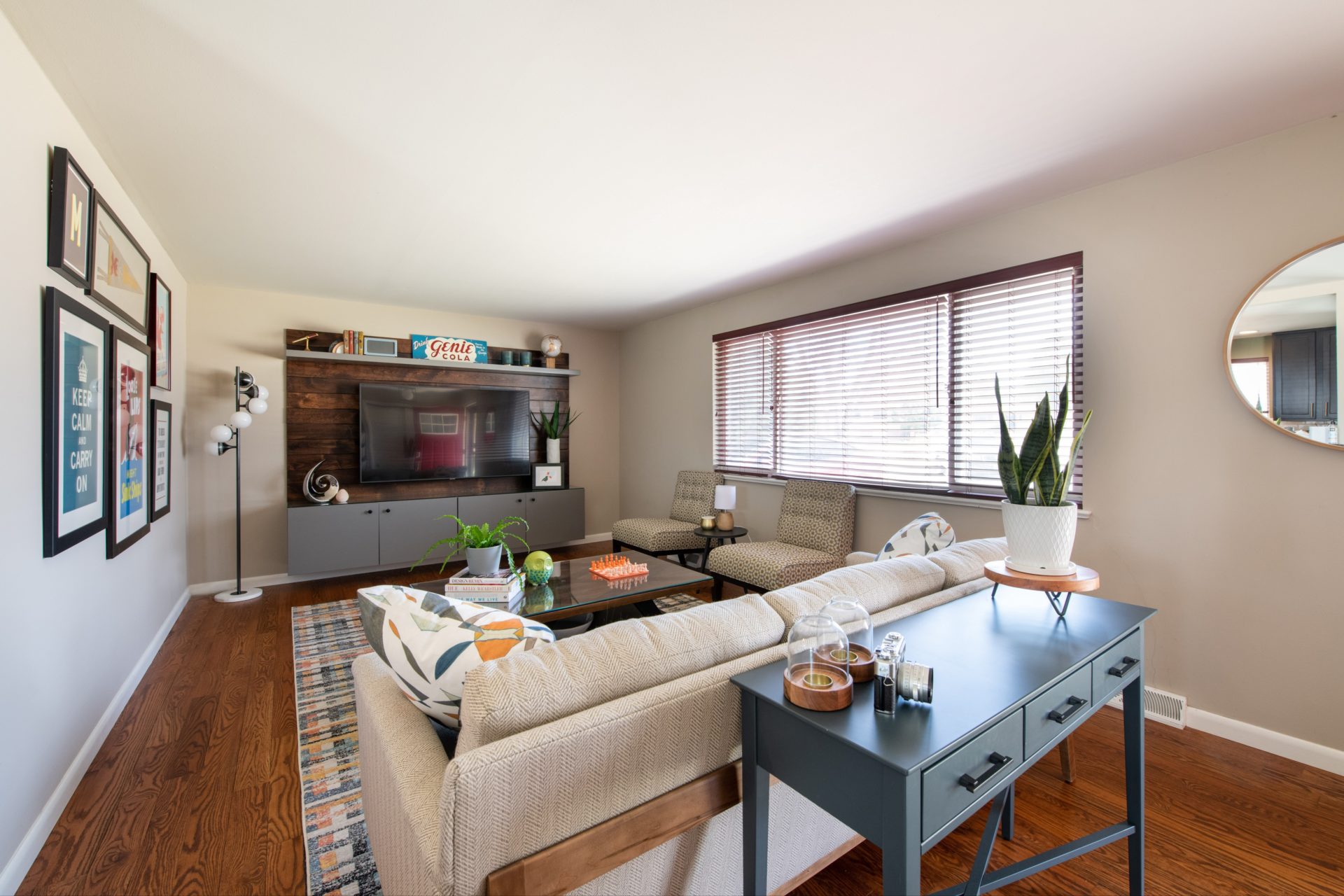

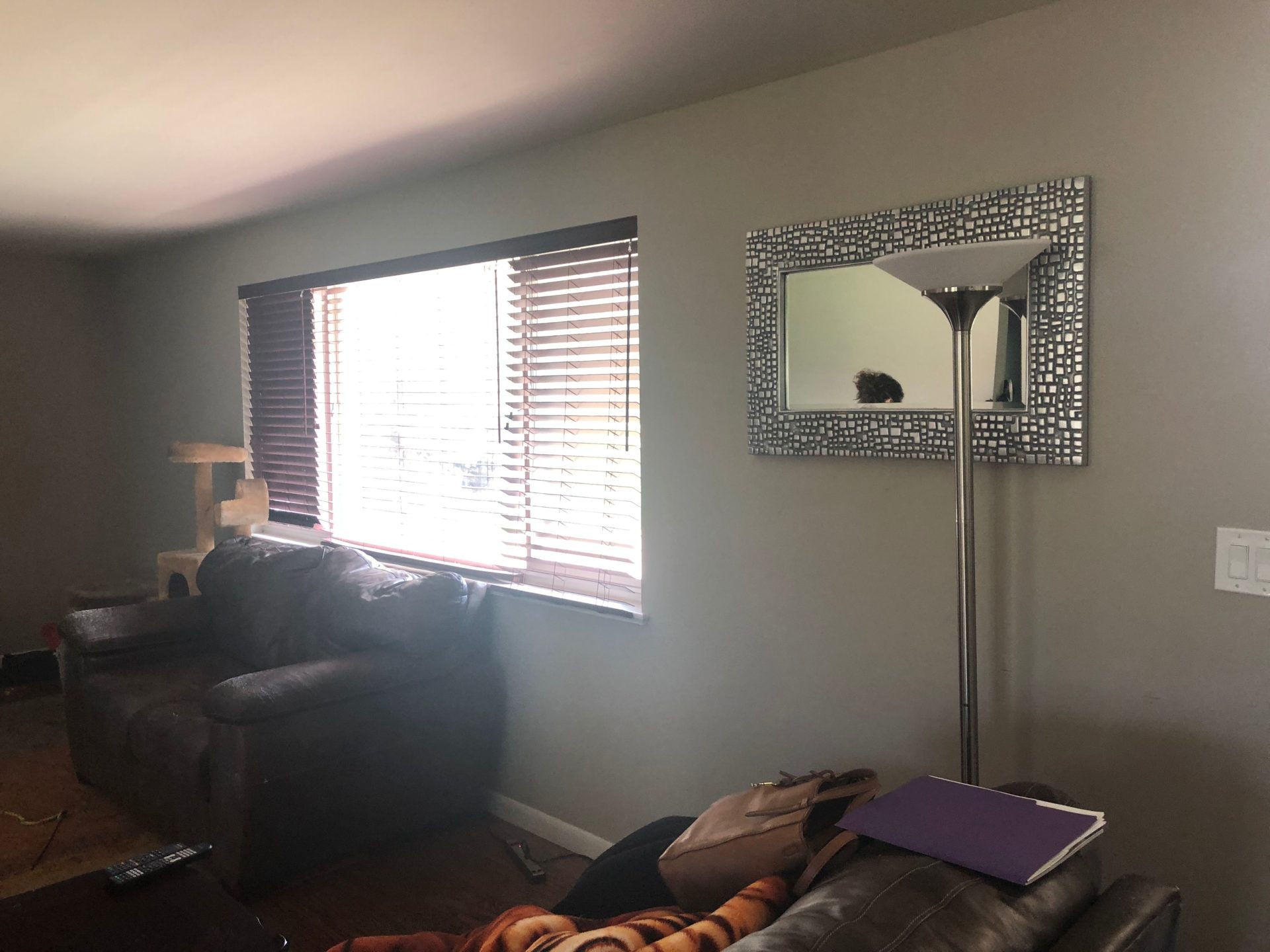
His style leans more modern and very functional. Her style is eclectic and whimsical. They also each had collections of vintage ads, vintage Denver memorabilia and WWII propaganda posters, which contributed to our inspiration.
Together, they desired a home that feels cozy and inviting, clean, clutter-free, with comfortable and functional furniture. They also wanted a true entertainment space, where they can host small groups and large gatherings. The house is a mid-century suburban, tri-level home, which also contributed to our interior decorating direction.

Before we begin design planning, we always create a Design Concept. This is our intention for the design. As we move through the interior design process, we continually check that the design is meeting the intention stated in the concept.
The concept for this design plan was the following:
Design with a Mid-century nod, with emphasis on timeless, comfort and practicality.
Vintage elements for fun and whimsy. Unique. Pops of color, but not overly bright.
Starting in the upper living space, we needed a focal point where the architecture gave us none. We designed a custom built-in media cabinet to create our focal point. Our design includes floating cabinets for storage, with a wood slat back for architectural interest in the room. It’s topped off with a shelf to display some unique vintage pieces including books and a tin cola sign. The combination of gray paint and warm wood nods to our mid-century vibe.
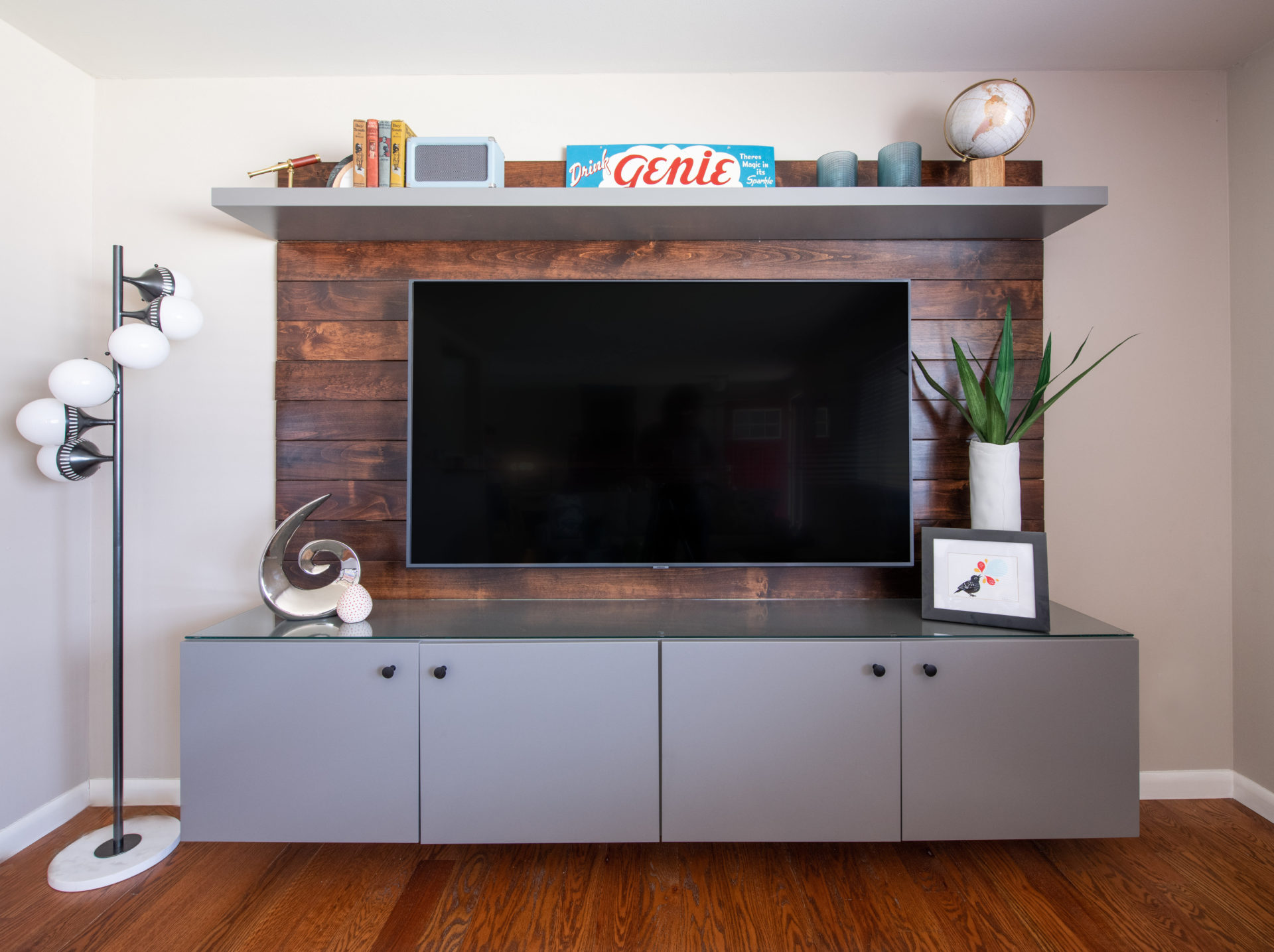
Next we were on the dining room update. We selected new lighting and furniture for our midcentury interior design plan. The walnut stain compliments the custom media cabinet.
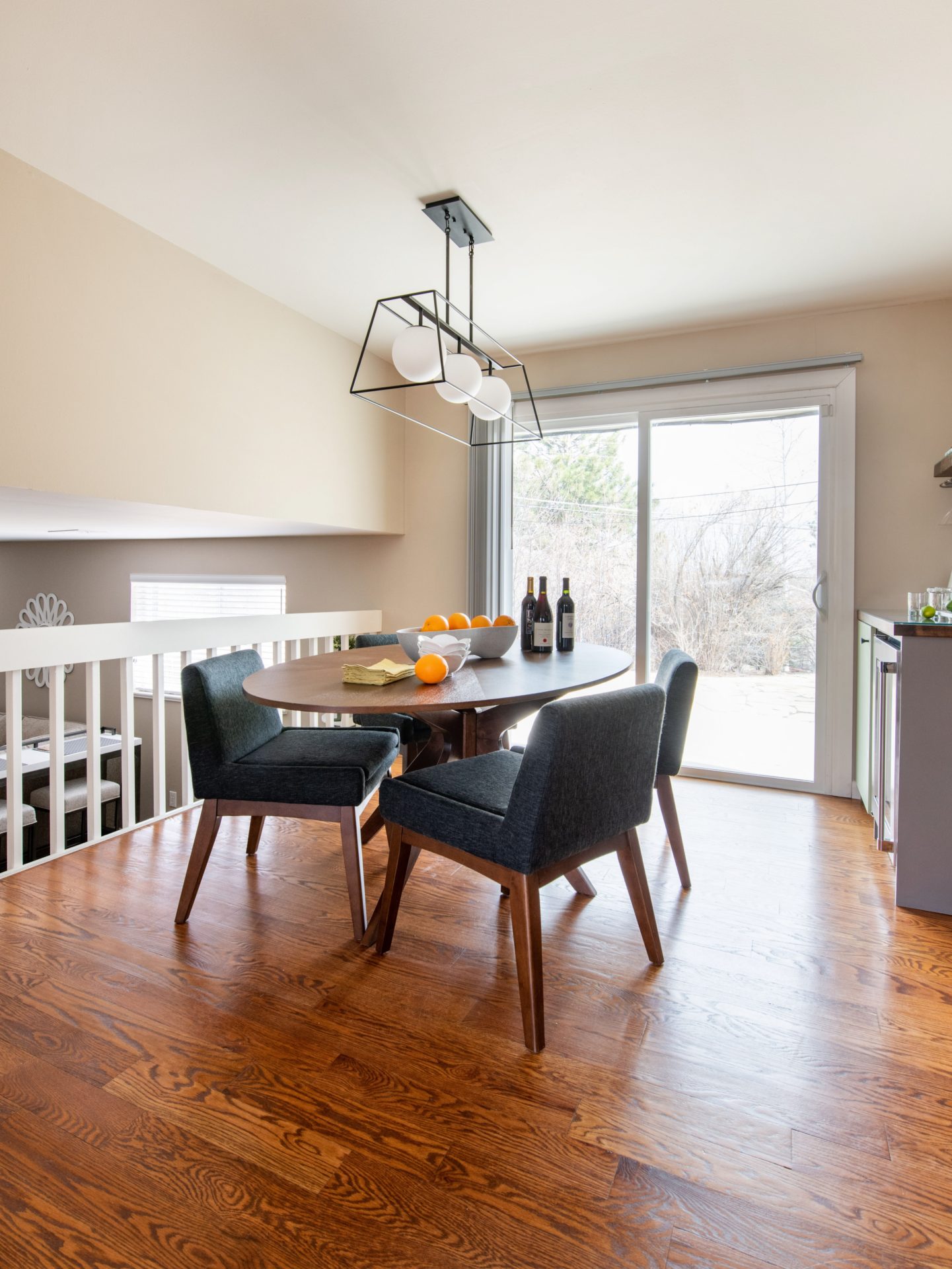

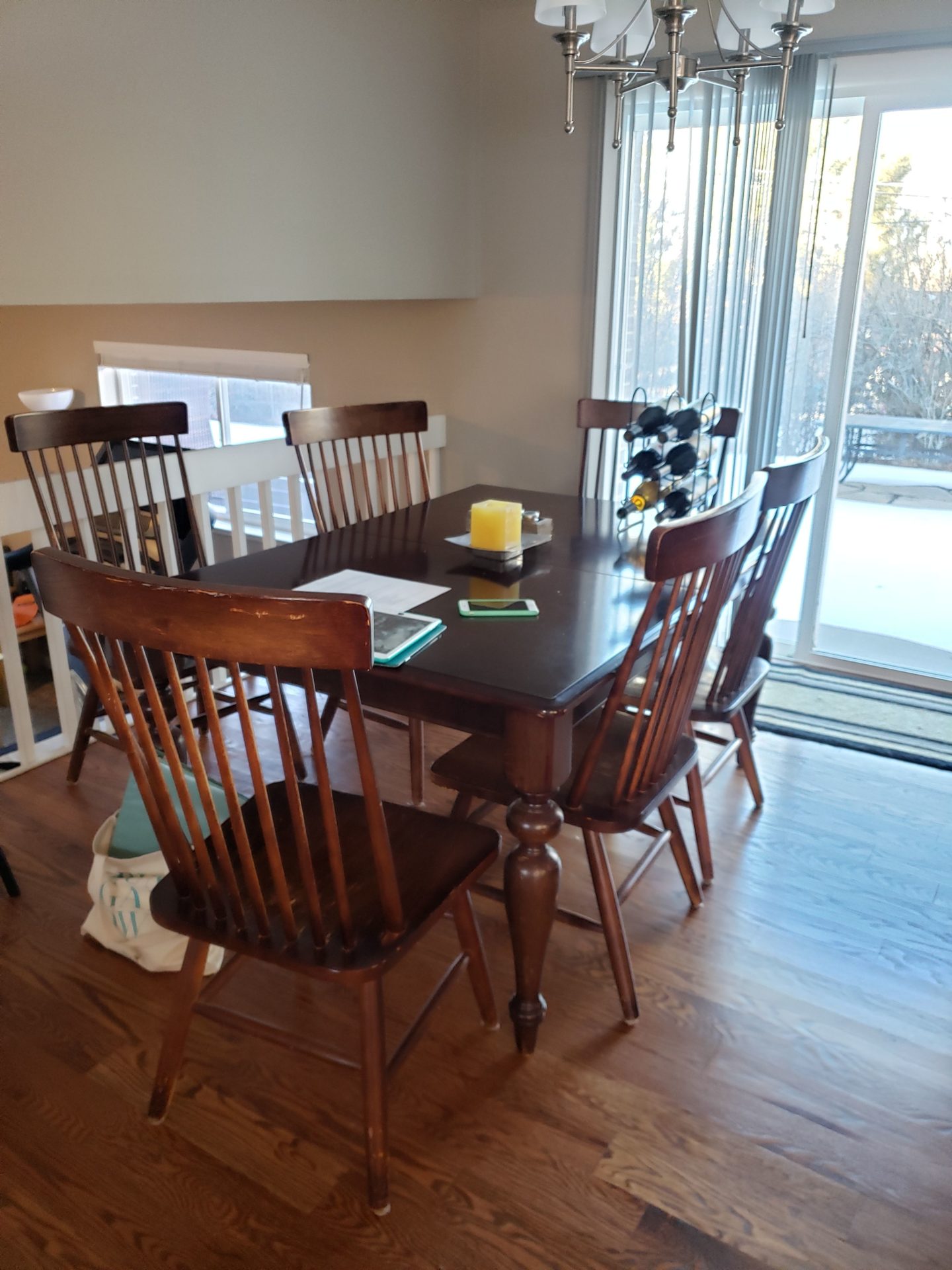
To fulfill their desire for a true entertaining home, we designed a custom bar in the corner between the dining room and back door. With easy access for both indoor and outdoor entertaining, this is the perfect solution for an unused corner. The client found the Old Fashioned print to add their whimsical touch to this space.
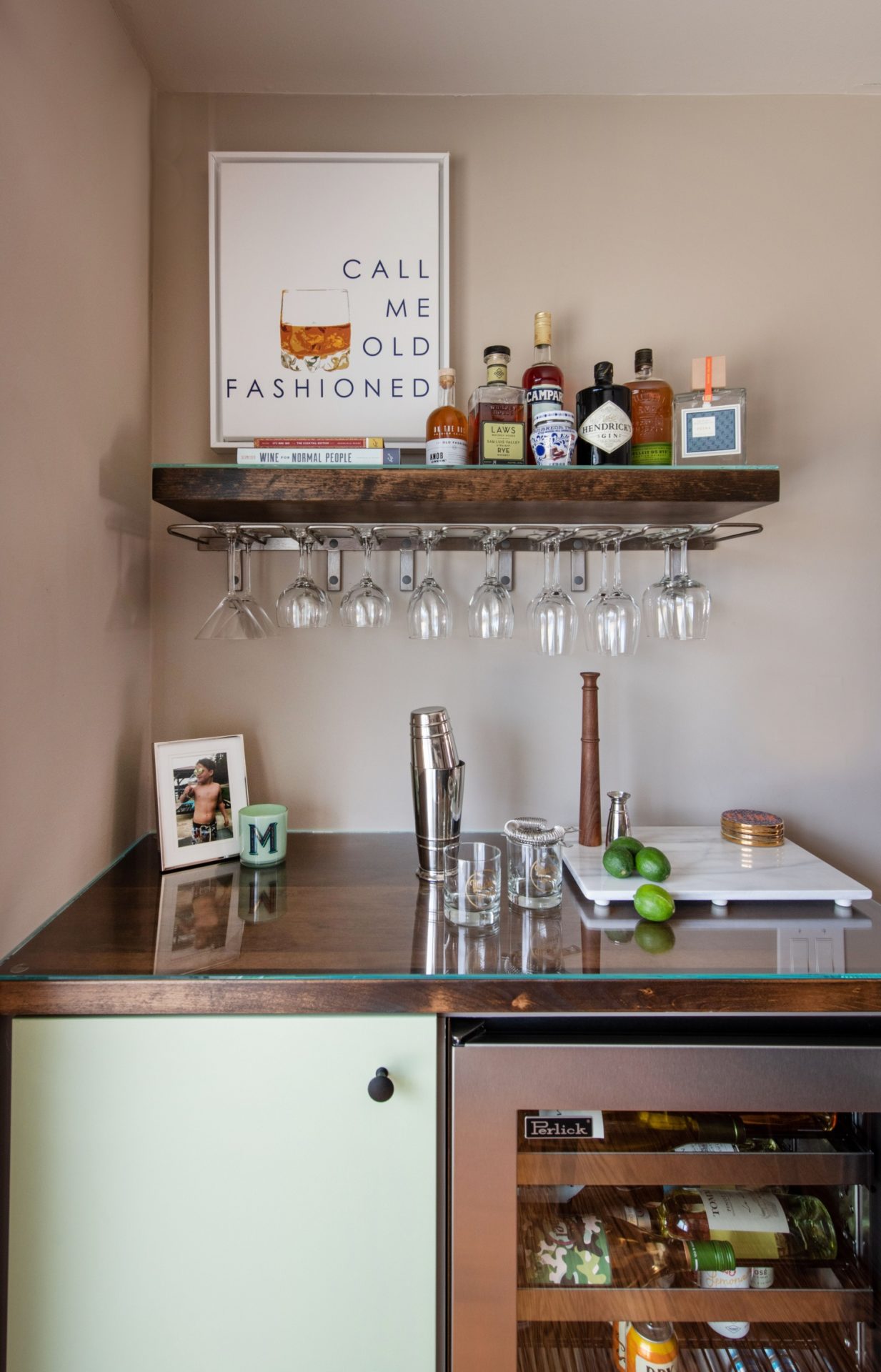
As a tri-level home, we also have a lower level living room. The original fireplace brick had already been painted white to give the room a clean and modern feel. We upgraded the fireplace with a gas insert and simple wood mantel. The existing hearth is the perfect place for extra seating for a large group.
We rounded out the room with a large sectional sofa, swivel chair, a custom area rug in a modern pattern and full of color, and nesting tables. The lighting was replaced for more mid-century inspired pieces.
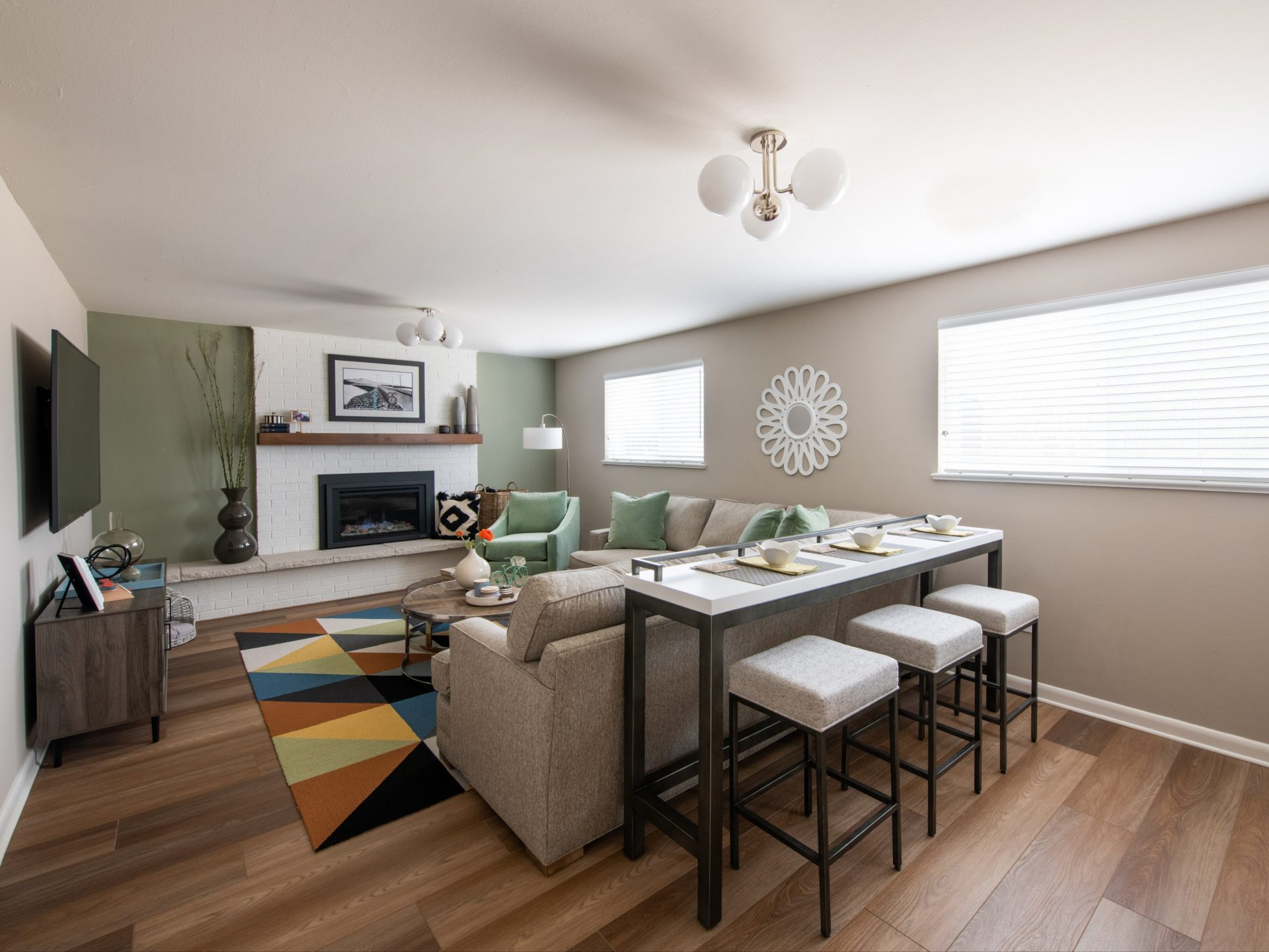

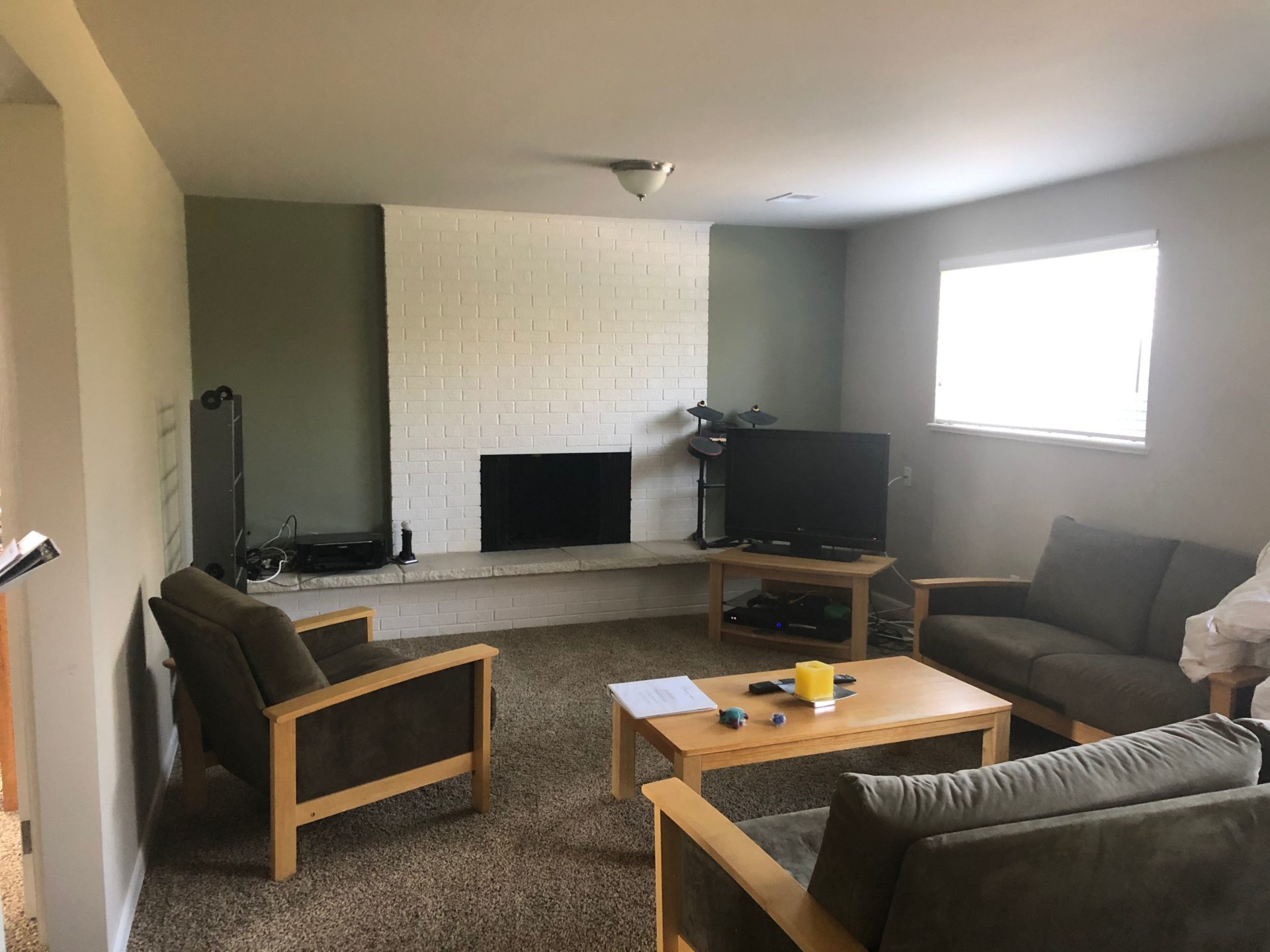
Tri-levels often have a deep, but narrow lower level. These can be awkward to furnish in both a functional and beautiful way. To maximize the function in this living room, we added a console table with stools behind the sofa. This table is a bonus for entertaining. And the clients have found that they sit at the console/bar often.
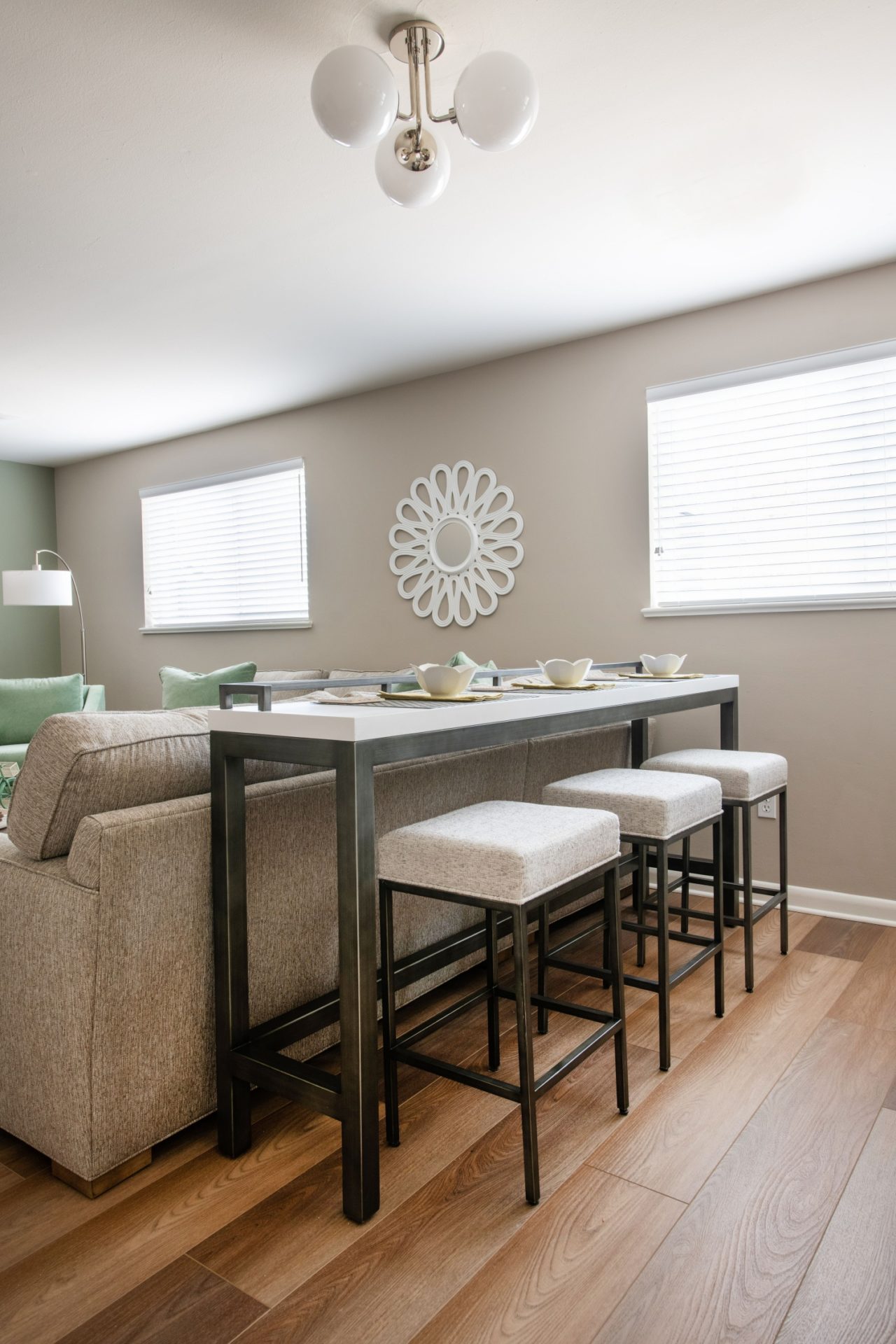
And finally, we gave the master bedroom a new look with new furniture and colorful bedding.
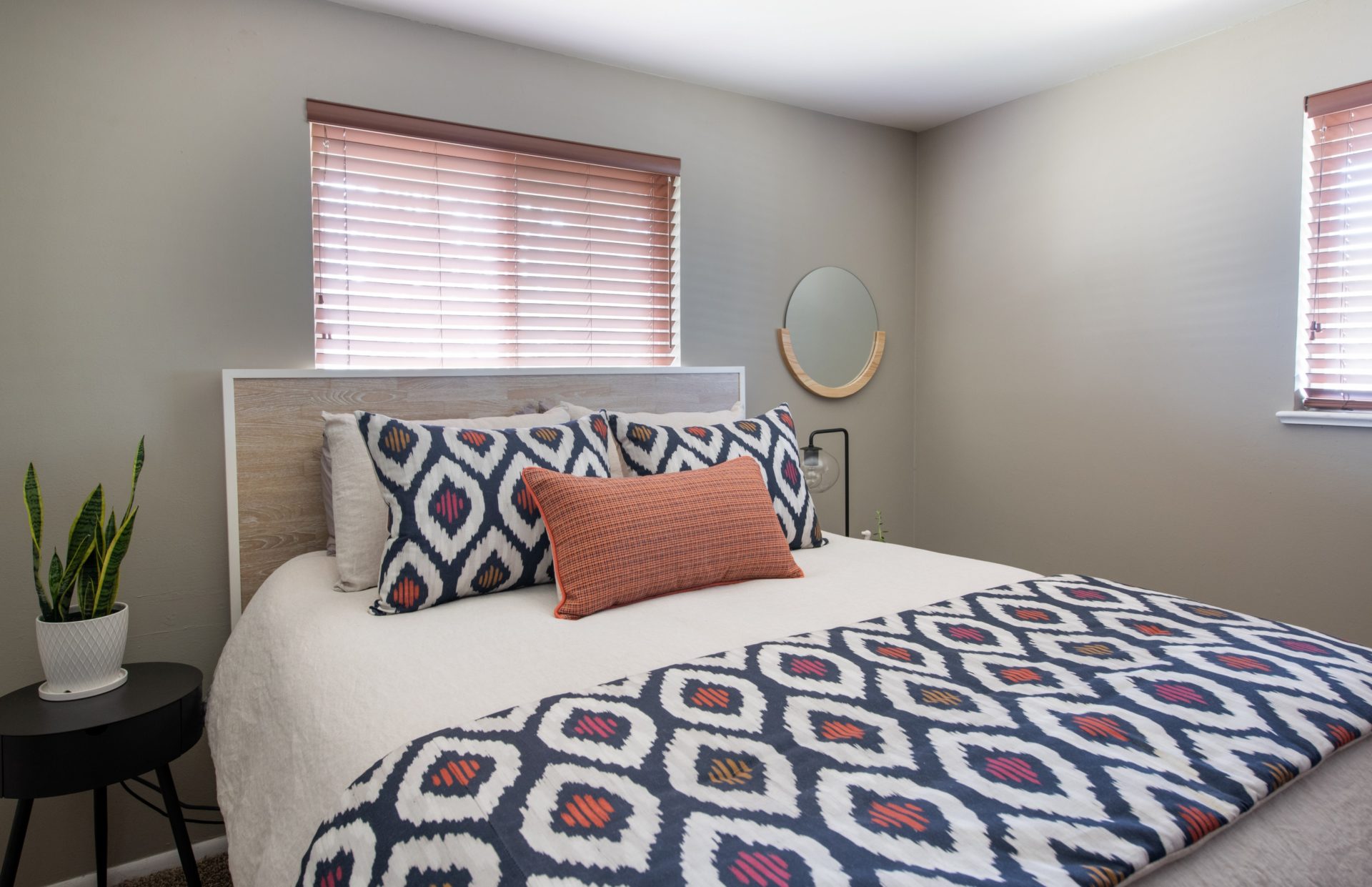

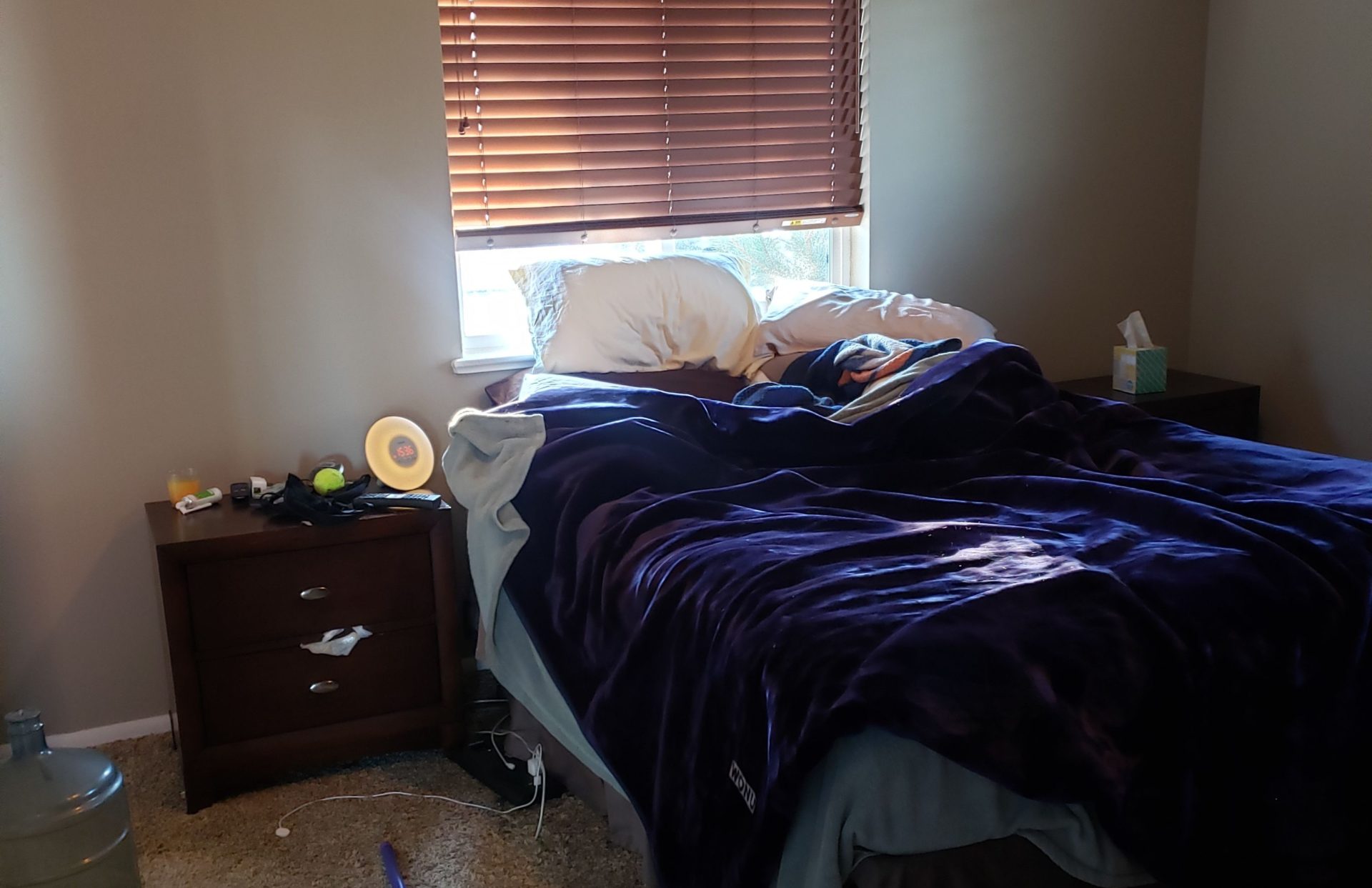
I’m so pleased that we were able to combine the styles of him and her into a home they can share. They are now engaged and plan to hold the wedding and reception in their beautiful home. I think we’ve created a perfect space for this party and I’m so honored to be a part of this phase in their lives and family.
Want more mid-century vibe? Check out this project in Denver’s Wash Park,
For inspiration on custom built-ins, check out this Boulder home
