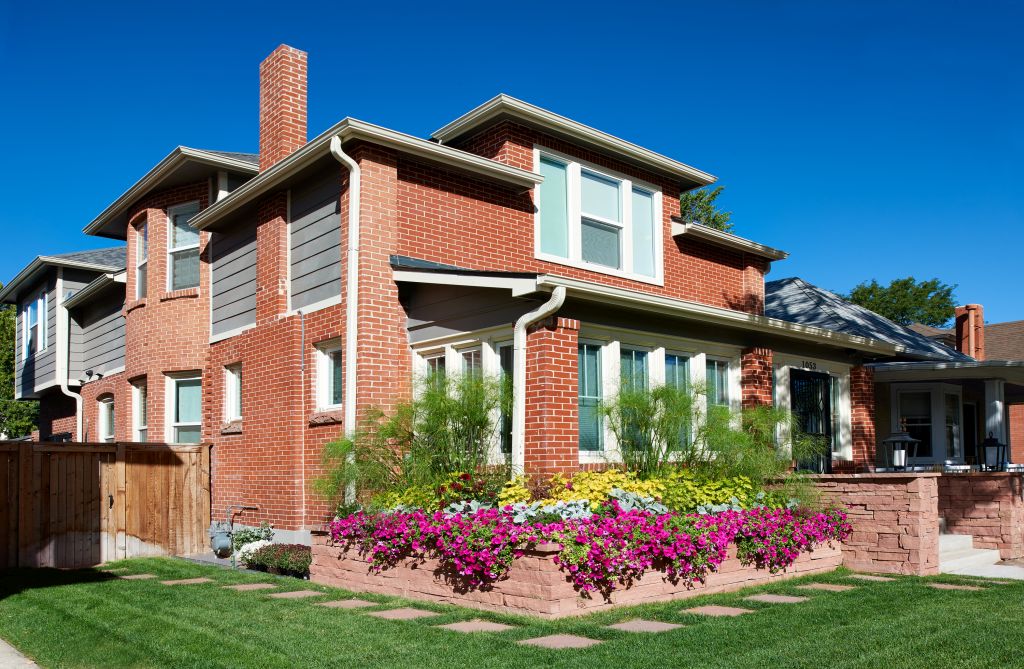
5 Tips for Pop-Top Additions
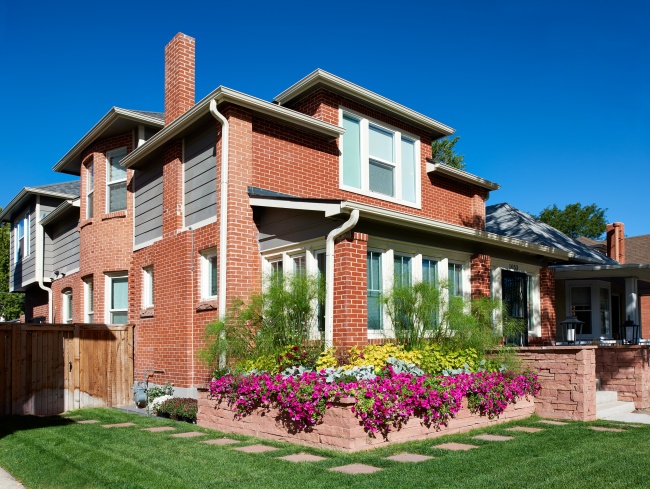
Pop-top Additions: 5 things you must know to maximize your space and investment
A second story addition, or “pop-top” as it is often called, is a smart way to increase your square footage, while keeping a yard. These additions can be second floor addition onto a ranch or bungalow, or converting the attic of any home into useable living space.
Before we can discuss my top tips, you need to cover the basics. Hire an architect or engineer to confirm your home can support the weight and stress of this addition and to design the roof lines within city and neighborhood codes. If you are in a historic district, you may need to meet other design review criteria.
A pop-top addition is the ideal situation where your project is enhanced by including both an Architect and Interior Designer. Why do you need both? The short answer is that the architect designs from the outside in, while the interior designer designs from the inside out. The architect ensures the technical details like roof lines are correct, the weights are properly distributed and the outside is appealing, such as the window sizes and locations look balanced and in proportion.
An interior designer, on the other hand, thinks about the interior function of the spaces. In addition to selecting the materials (from bathroom tiles, to flooring to paint color), we are thinking about how the room with work for the clients, where they will store their socks, do the laundry, etc. We are also thinking about furniture placement within a room to be sure the room works, everything fits and looks beautiful before the building starts.
The combined efforts of architect and interior designer mean that the rooms have been thoughtfully considered from all angles.
Now on to my top 5 things you must know to maximize your space and investment
Understand the Roof Lines and Ceiling Slopes
The nature of these additions is that there will be steeply sloping roof lines as you get higher into the new space. You need to know that the ceiling lines are going to get funky and the foot print of the addition will not match the floor below.
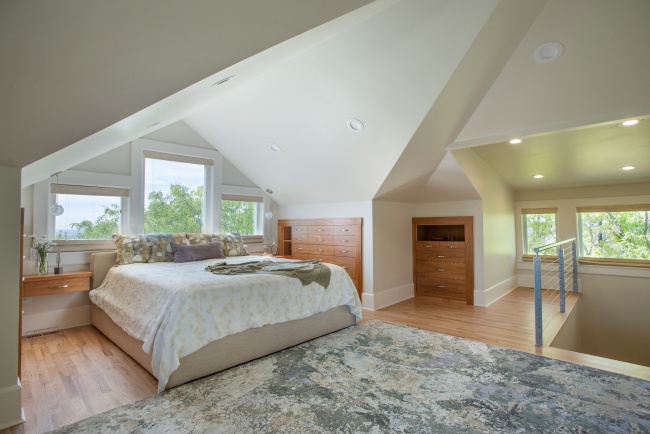
Building code requires a minimum of 7ft of height for a space to be considered “habitable”. Often the required roof pitch means that the 7ft threshold is met before hitting the outside walls of the room. This creates a cavity or dead space where the ceiling slopes below 7ft.
This leads right into my second tip about capturing back some of that “dead” space.
Capture that Dead Space
One design option is to leave the cavities as attic space for long term storage. However, I am a big advocate of recapturing some of that space for functional, everyday storage. On this project, in the Washington Park neighborhood of Denver, we “pushed” into theses spaces by adding the closets where the ceiling heights slope lower. We also extended the master bathroom and added storage cabinets where the wall drops below 7ft.
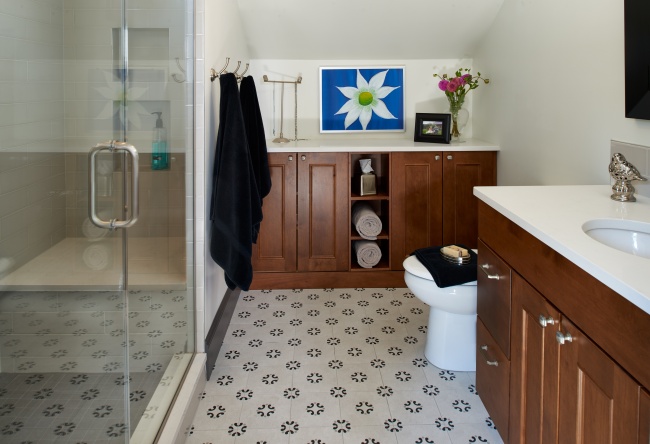
On this 1890’s Prairie home in Westminster, we built a master suite into the attic space. As a result, the design is that of adding 3 dormers that then meet in the middle for full height ceilings in the center. In the bed dormer, the roofline creates a peak and we get some dramatically sloping ceilings. Our interior design solution was to recess his and hers dressers into the wall cavities that are too low to stand. We created abundant storage in otherwise unusable space.
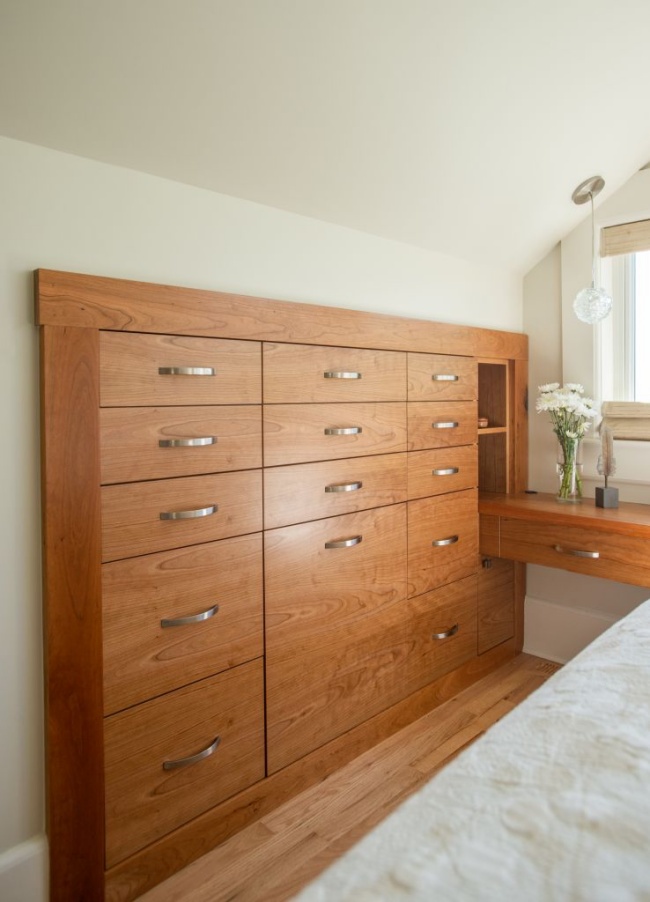
Use Materials that are Similar to the Existing Home
We’ve all seen those pop-tops that are too obvious – usually where a full brick bungalow has an all-siding addition just slapped on top. Instead, blend the original materials into the addition so it looks cohesive and intentional. It doesn’t have to be a fully historical match, but it should look authentic and complimentary to the original home.
This was extremely important to my client on the Wash Park pop top. My client did not want the home to look like an addition, but to look like the second floor was part of the original structure. To achieve this, the front of the new second floor continues the red brick exterior. Then off of the front façade, we also continued the brick turret and chimney. Both continuing the turret shape and wrapping it in brick go a long way to making the addition seem original to the home. Then we blended in siding for the rest of the second floor.

The continuation of authentic materials applies to the interior as well as the exterior of the home. In this case, we continued the brick to the turret to the interior design. The dining room below is exposed brick at the turret. We carried this upstairs for an authentic feel to the home’s design.
The whole home is designed with materials that are authentic to the 1910 craftsman origin of the home: subway tiles, wide window and door moldings, shaker cabinets and shaker doors.
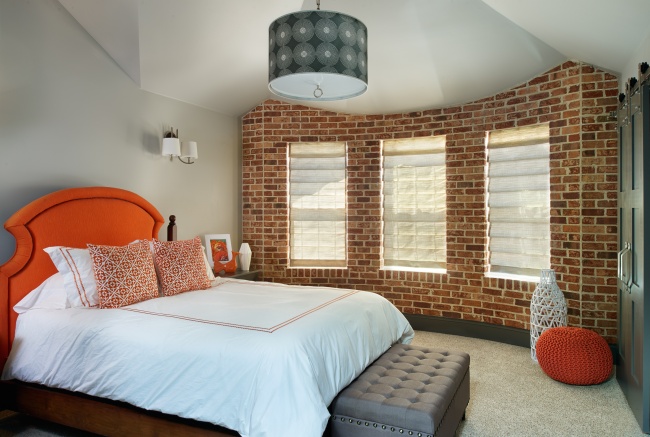
Don’t let the Addition Overwhelm the Original
Another obvious sign that a home is a pop-top is when the second floor dominates or overwhelms the original home. This is most commonly seen when the second floor lines up to the front façade. Setting the addition back from the original front façade helps to keep the addition in proportion to the rest of the home. It creates a beautiful curb appeal.
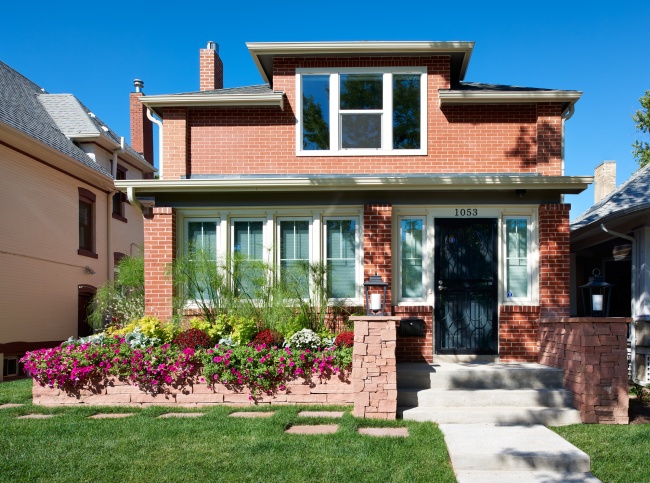
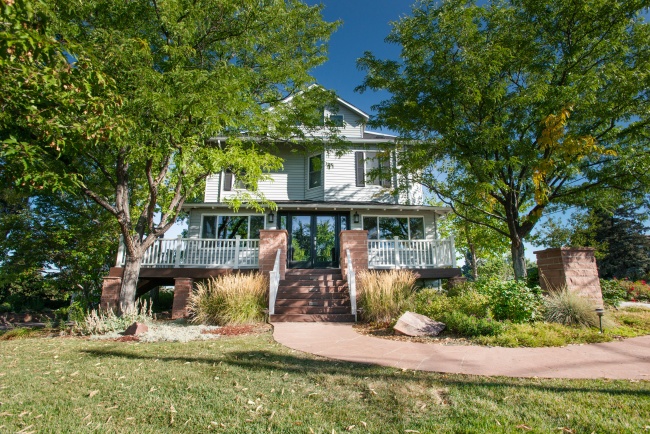
Location for stairs
You need a new set of stairs to access your new upstairs rooms. Tying the staircase into an exterior wall is the most cost effective solution. Floating the new staircase away from the wall requires additional engineering as well as more money on steel support beams.
In the Westminster historical home, the stairs make a 180 degree turn, with the mid-point landing anchored to the exterior wall.
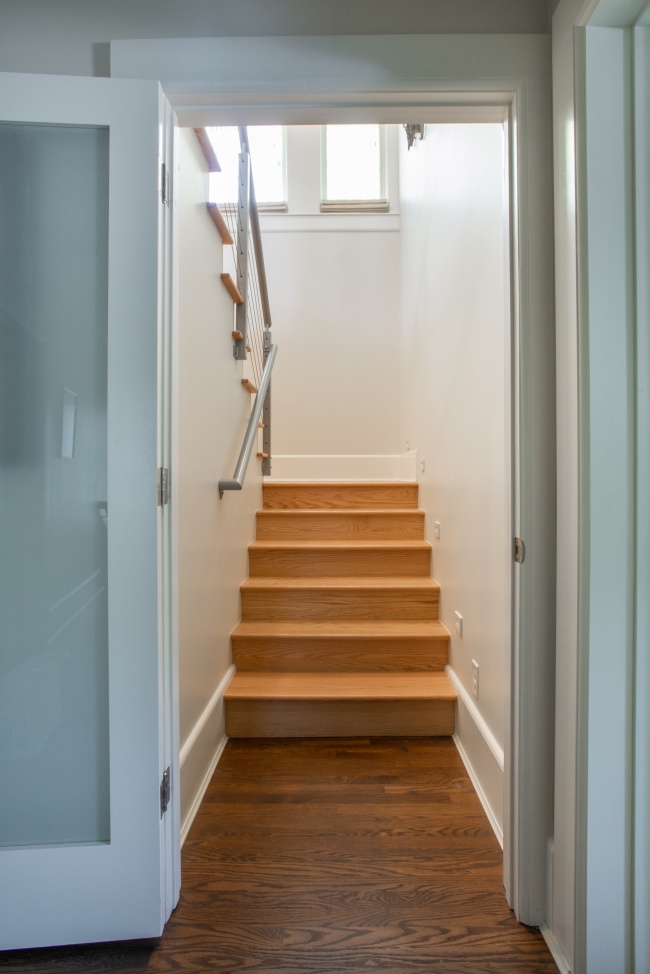
In the Wash Park Denver project, the stairs are anchored to the exterior wall all along the side. A traditional 1910 Bungalow is narrow to begin with, making a straight-run of stairs against the wall is the most logical and space-saving solution.
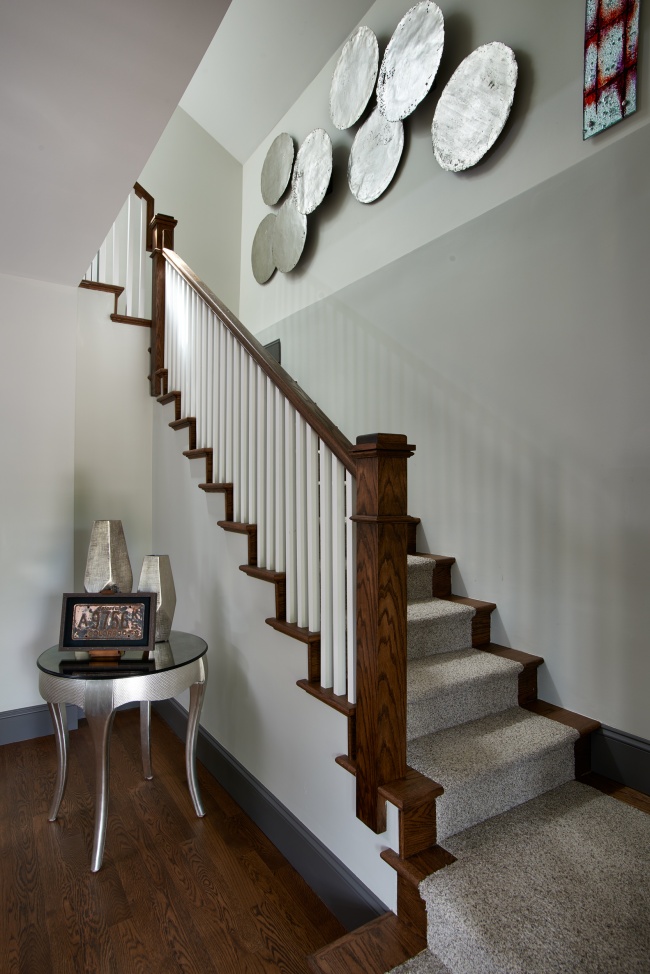
Read all about the Wash Park Denver Home
Read all about the Westminster Project
Are you considering an addition to you home? Contact me today to discuss your project!
